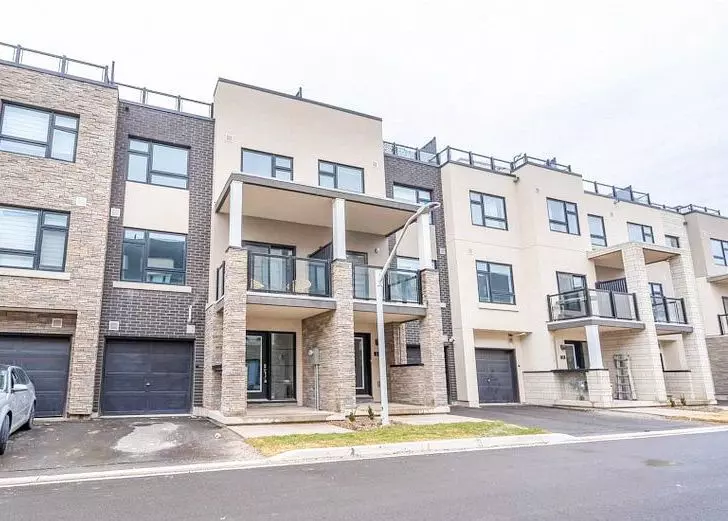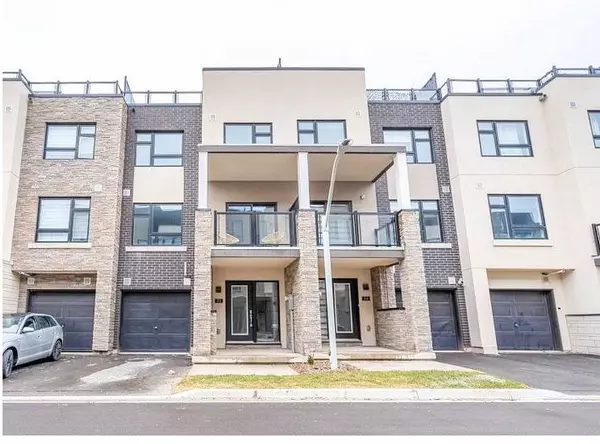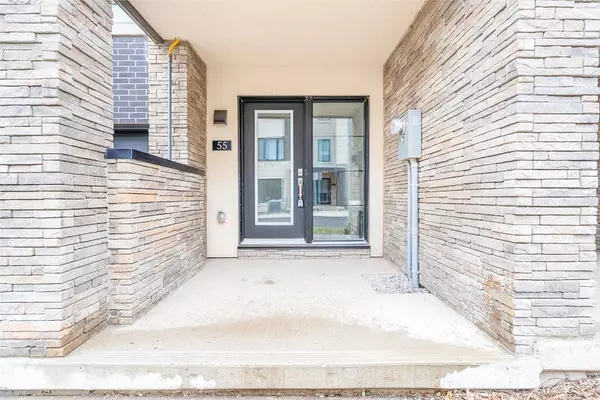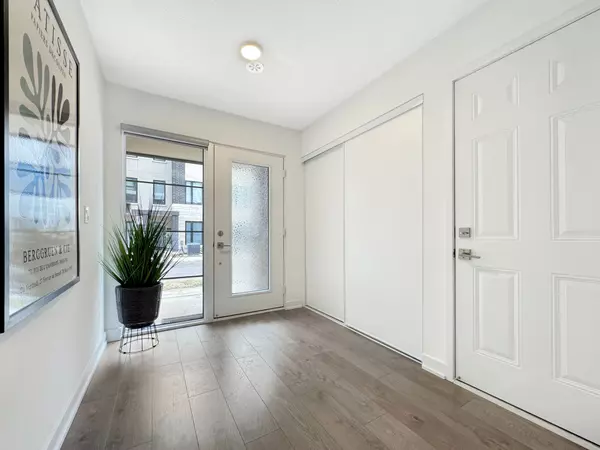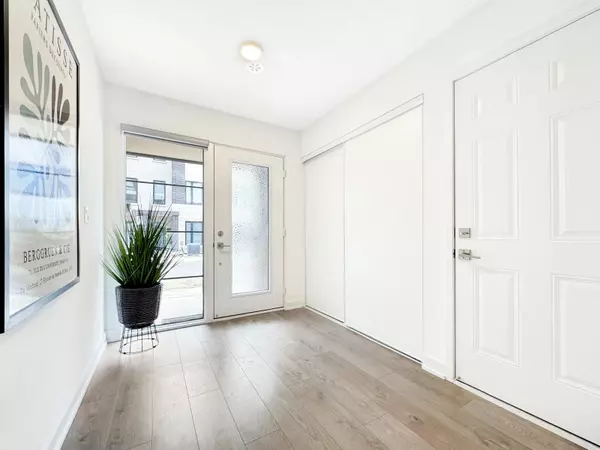1121 Cooke BLVD #55 Burlington, ON L8T 0C3
2 Beds
3 Baths
UPDATED:
02/04/2025 05:13 PM
Key Details
Property Type Condo
Sub Type Condo Townhouse
Listing Status Active
Purchase Type For Sale
Approx. Sqft 1400-1599
Subdivision Lasalle
MLS Listing ID W11947659
Style 3-Storey
Bedrooms 2
HOA Fees $280
Annual Tax Amount $4,195
Tax Year 2024
Property Description
Location
State ON
County Halton
Community Lasalle
Area Halton
Rooms
Family Room No
Basement Partial Basement, Unfinished
Kitchen 1
Interior
Interior Features None
Cooling Central Air
Inclusions All Window Coverings, All Electrical Light Fixtures, Fridge, Stove, Dishwasher, Dryer, Garage Door Opener + Remotes, B/I Microwave
Laundry Ensuite
Exterior
Parking Features Private
Garage Spaces 2.0
Amenities Available BBQs Allowed, Gym, Rooftop Deck/Garden, Visitor Parking
Exposure South West
Total Parking Spaces 2
Building
Locker None
Others
Pets Allowed Restricted

