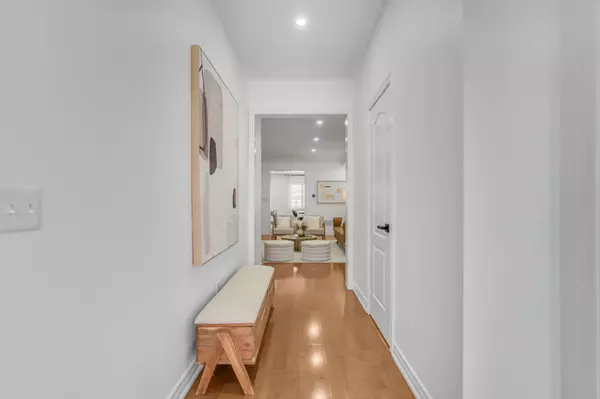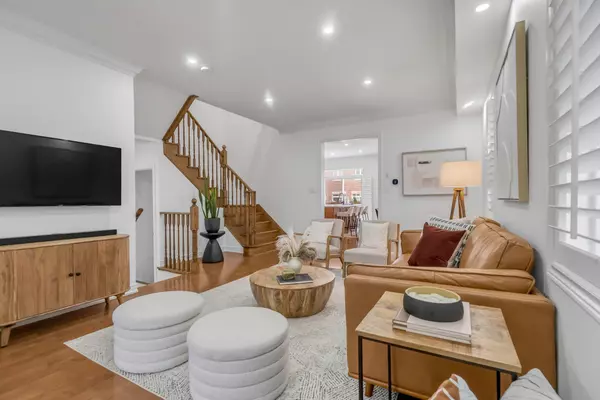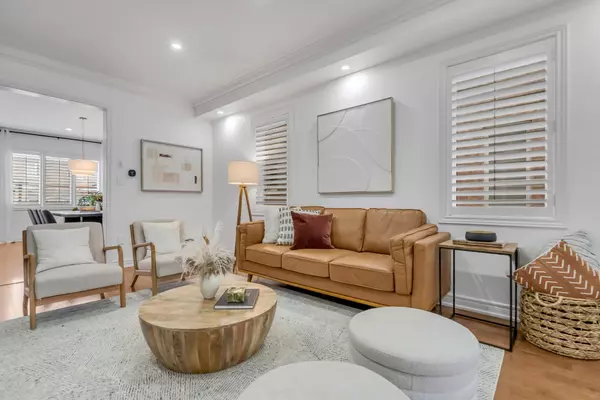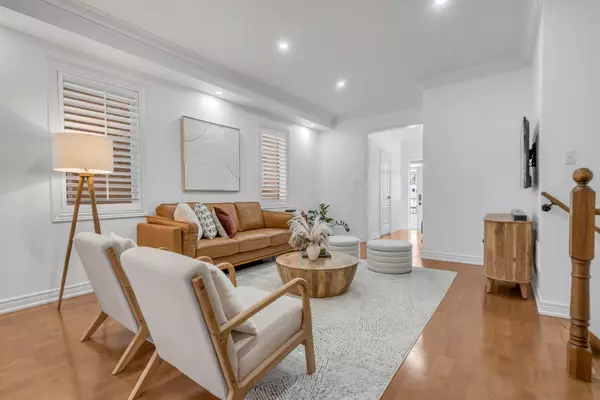REQUEST A TOUR If you would like to see this home without being there in person, select the "Virtual Tour" option and your agent will contact you to discuss available opportunities.
In-PersonVirtual Tour
$ 999,000
Est. payment /mo
Pending
3070 Ozzie DR Mississauga, ON L5M 0N4
5 Beds
4 Baths
UPDATED:
02/05/2025 03:59 PM
Key Details
Property Type Multi-Family
Sub Type Semi-Detached
Listing Status Pending
Purchase Type For Sale
Approx. Sqft 1500-2000
Subdivision Churchill Meadows
MLS Listing ID W11947802
Style 2-Storey
Bedrooms 5
Annual Tax Amount $6,049
Tax Year 2024
Property Description
Welcome to this stunning, spacious 4-bedroom semi-detached home in the highly sought-after Churchill Meadows community! Perfectly situated directly facing a pristine park, this home offers breathtaking views and a serene environment, ideal for families and nature enthusiasts alike. Boasting a modern and meticulously maintained interior, this gem features an open-concept layout with updated finishes throughout, including gleaming hardwood floors, fresh neutral paint, and stylish light fixtures. The chef-inspired kitchen shines with stainless steel appliances, quartz countertops, and ample storage, seamlessly flowing into the bright dining and living areas. Upstairs, find four generously sized bedrooms, including a luxurious primary suite with a walk-in closet and spa-like ensuite. The private backyard is perfect for entertaining or relaxing. Close to top-rated schools, shopping, transit, and highways, this home blends comfort, style, and convenience. Dont miss out on this rare opportunity!
Location
State ON
County Peel
Community Churchill Meadows
Area Peel
Rooms
Family Room Yes
Basement Finished
Kitchen 1
Separate Den/Office 1
Interior
Interior Features Auto Garage Door Remote, In-Law Capability
Cooling Central Air
Inclusions All ELF's, Window Coverings, All S/S Appliances
Exterior
Exterior Feature Landscaped, Deck, Patio
Parking Features Mutual
Garage Spaces 4.0
Pool None
Roof Type Shingles
Lot Frontage 24.68
Lot Depth 110.08
Total Parking Spaces 4
Building
Foundation Concrete
Listed by REAL BROKER ONTARIO LTD.





