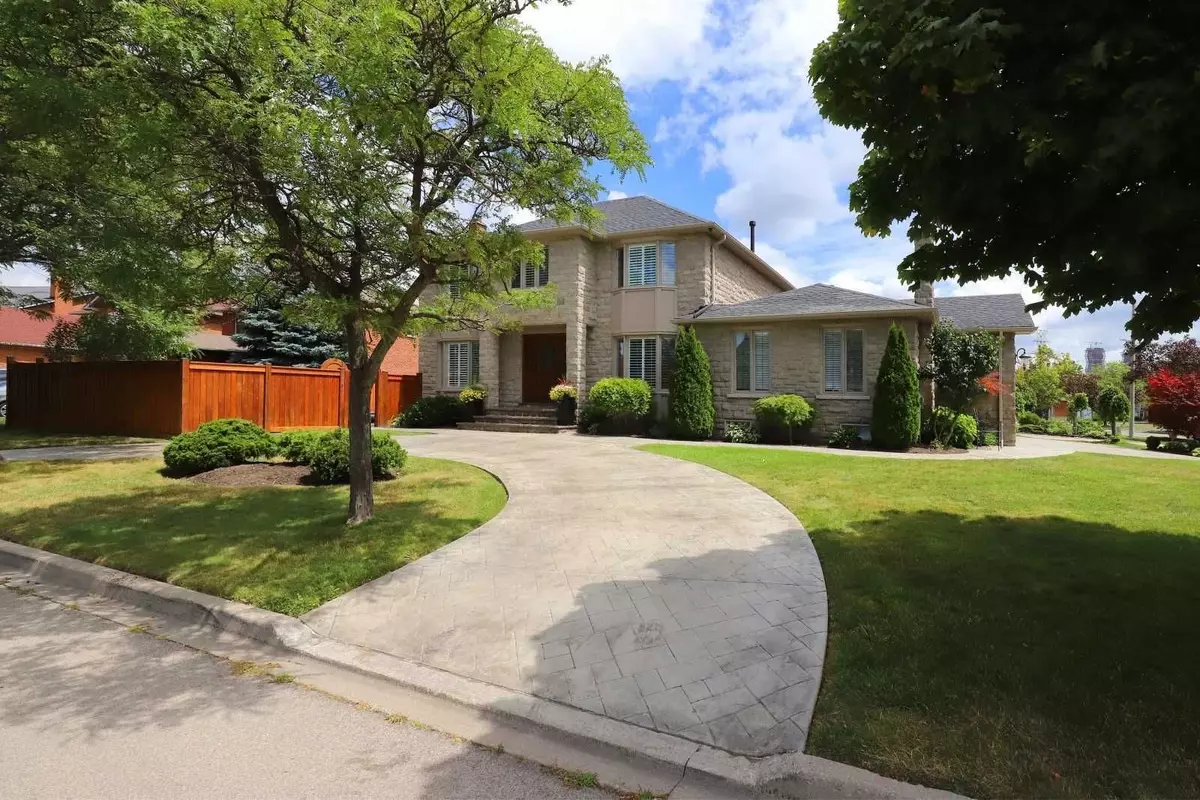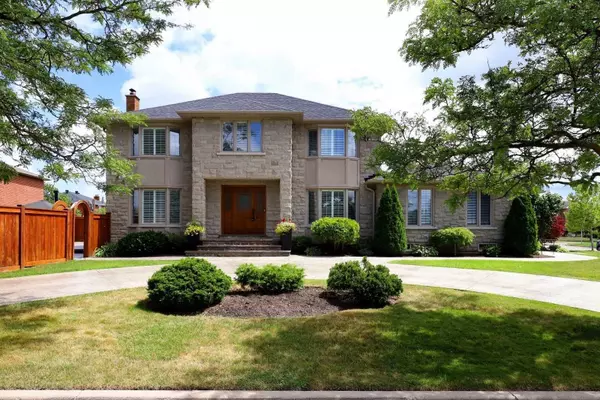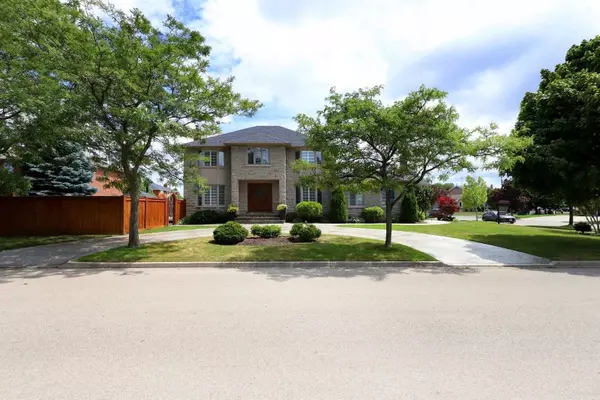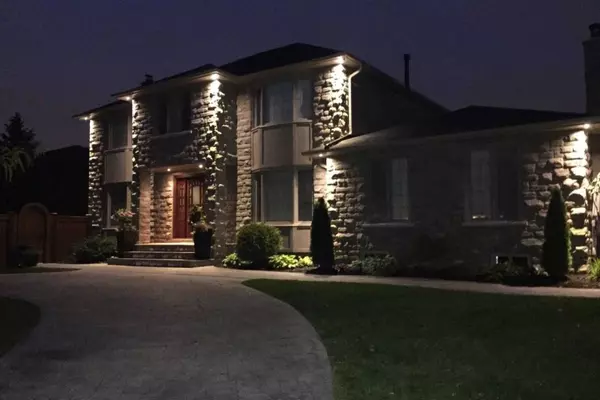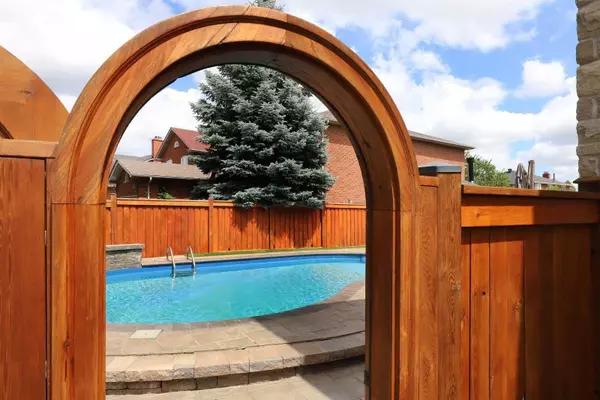REQUEST A TOUR If you would like to see this home without being there in person, select the "Virtual Tour" option and your agent will contact you to discuss available opportunities.
In-PersonVirtual Tour
$ 2,099,000
Est. payment /mo
New
4415 Trailmaster DR Mississauga, ON L5V 1E6
6 Beds
4 Baths
UPDATED:
02/04/2025 04:58 PM
Key Details
Property Type Single Family Home
Listing Status Active
Purchase Type For Sale
Approx. Sqft 2500-3000
Subdivision East Credit
MLS Listing ID W11947893
Style 2-Storey
Bedrooms 6
Annual Tax Amount $4,619
Tax Year 2024
Property Description
Welcome To 4415 Trailmaster Dr., An Exceptional Detached 4-Bedroom Home With A Luxurious Spa Pool With A Cascading Waterfall. Set In One Of Mississauga's Most Coveted Neighborhoods. This Residence Is A Testament To Style And Comfort, Showcasing Gleaming Hardwood Floors That Extend Throughout Most Of The House. The Expansive Kitchen Is A Chefs Delight, Equipped With Stainless Steel Appliances, Generous Counter Space, And Ample Cabinetry. A Convenient Breakfast Bar And Sunlit Breakfast Area Leading Seamlessly To A Private Outdoor Oasis. Step Into A Backyard Designed For Ultimate Relaxation And Entertainment, Featuring An Outdoor Kitchen Area, The Luxurious Spa Pool, And A 2-Piece Powder Room. This Home Effortlessly Blends Indoor Elegance With Outdoor Leisure, Creating A True Entertainers Paradise.
Location
State ON
County Peel
Community East Credit
Area Peel
Rooms
Basement Finished, Full
Kitchen 1
Interior
Interior Features Other
Cooling Central Air
Inclusions Stainless Steel Fridge, Microwave & Stove. Washer & Dryer. All Electric Light Fixtures. All Window Coverings.
Exterior
Parking Features Built-In
Garage Spaces 6.0
Pool Inground
Roof Type Asphalt Shingle
Building
Foundation Concrete
Lited by ROYAL LEPAGE REAL ESTATE SERVICES LTD.

