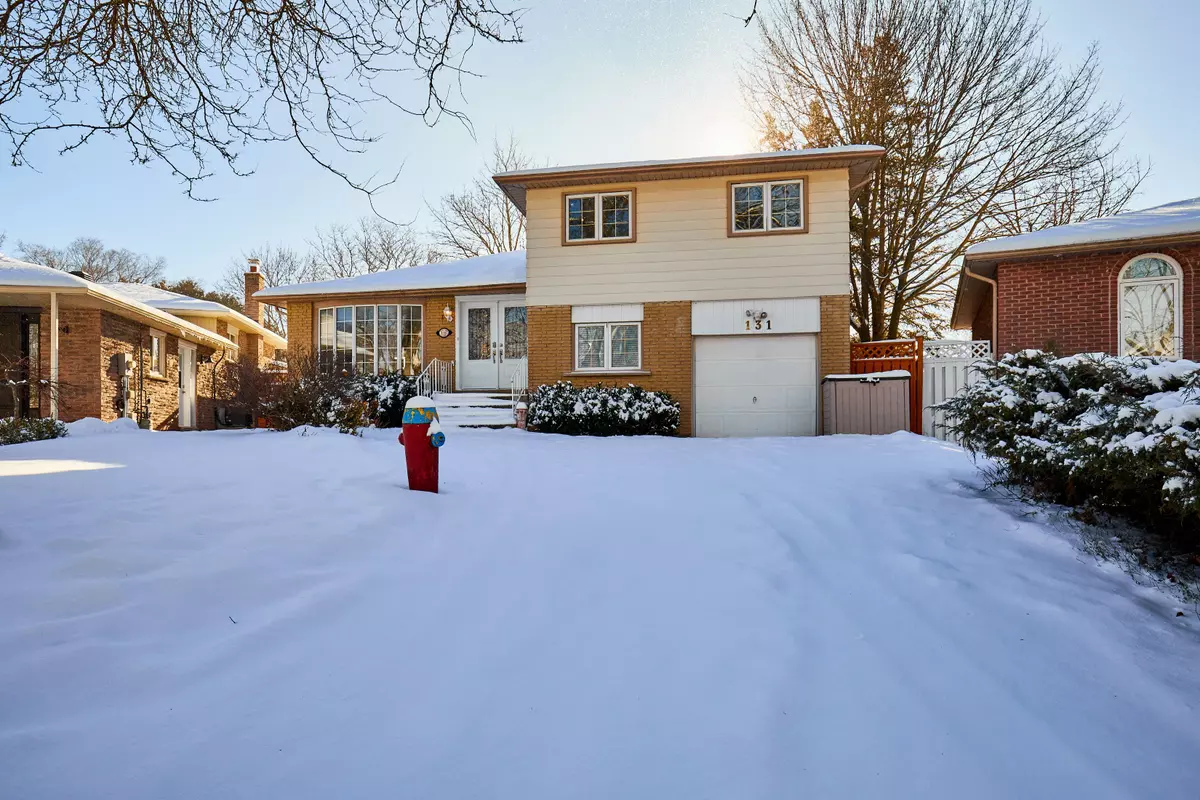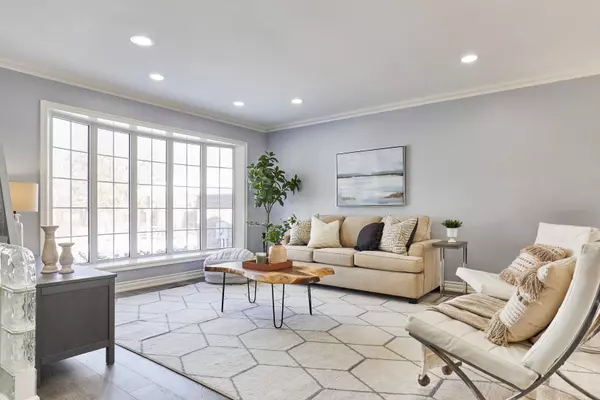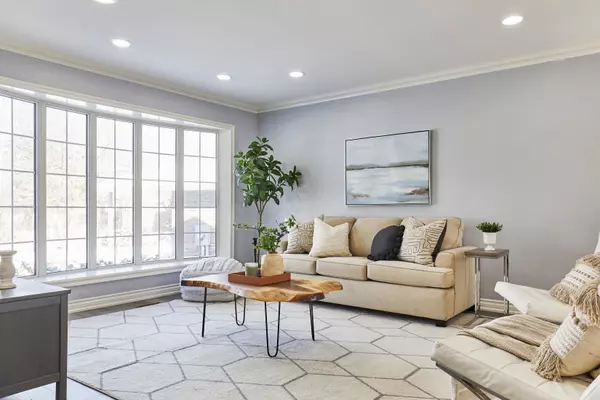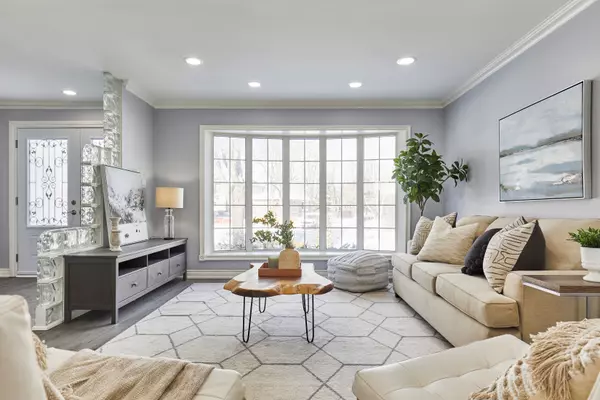REQUEST A TOUR If you would like to see this home without being there in person, select the "Virtual Tour" option and your agent will contact you to discuss available opportunities.
In-PersonVirtual Tour
$ 1,659,000
Est. payment /mo
New
131 Golf Club CT Richmond Hill, ON L4C 5E1
4 Beds
3 Baths
UPDATED:
02/03/2025 05:50 PM
Key Details
Property Type Single Family Home
Sub Type Detached
Listing Status Active
Purchase Type For Sale
Subdivision Mill Pond
MLS Listing ID N11947996
Style Sidesplit 4
Bedrooms 4
Annual Tax Amount $5,891
Tax Year 2024
Property Description
Welcome to the heart of Mill Pond! This charming and highly sought-after community offers the perfect blend of nature, convenience, and modern living just steps from Mill Pond Park's scenic trails, outdoor recreation, and entertainment areas. Nestled on a quiet cul-de-sac on a premium lot, this beautifully updated home is designed for both comfort and style. From the moment you arrive, you'll appreciate the inviting curb appeal, ample parking on the private driveway, and the convenience of an attached 1-car garage. Step inside and discover a bright, airy space that feels like home. Enter through elegant double doors into an open-concept living and dining area, bathed in natural light from the expansive bay window. The newly renovated kitchen is a chef's dream, featuring generous countertop and cupboard space, sleek stainless steel appliances, and a cozy breakfast bar - perfect for casual meals or entertaining guests. Upstairs, three spacious bedrooms provide the perfect retreat, accompanied by a luxurious 4-piece bath with a deep jacuzzi tub for ultimate relaxation. On the ground level, a versatile additional bedroom is ideal for guests, family, or a home office, while the cozy family room with its warm gas fireplace and walk-out to a refreshed deck creates an effortless indoor-outdoor living experience. The lower level offers even more space to unwind, with a versatile recreation room, an additional fireplace for extra warmth and ambiance, a convenient 3-piece bath, and a dedicated sauna room for the ultimate home spa experience. Step outside to your private, fully fenced backyard - an entertainers paradise! The spacious deck is perfect for summer barbecues, alfresco dining, or simply relaxing in your own serene outdoor oasis. Don't miss this incredible opportunity to call Mill Pond home - schedule your private tour today!
Location
State ON
County York
Community Mill Pond
Area York
Zoning R2
Rooms
Family Room Yes
Basement Finished
Kitchen 1
Interior
Interior Features Carpet Free, Sauna
Cooling Central Air
Inclusions All appliances (Fridge, stove, built-in microwave, dishwasher). Washer and dryer. See full list in Schedule C.
Exterior
Exterior Feature Deck
Parking Features Private
Garage Spaces 4.0
Pool None
Roof Type Unknown
Lot Frontage 32.9
Lot Depth 102.1
Total Parking Spaces 4
Building
Foundation Unknown
Others
Senior Community Yes
Listed by KELLER WILLIAMS ADVANTAGE REALTY





