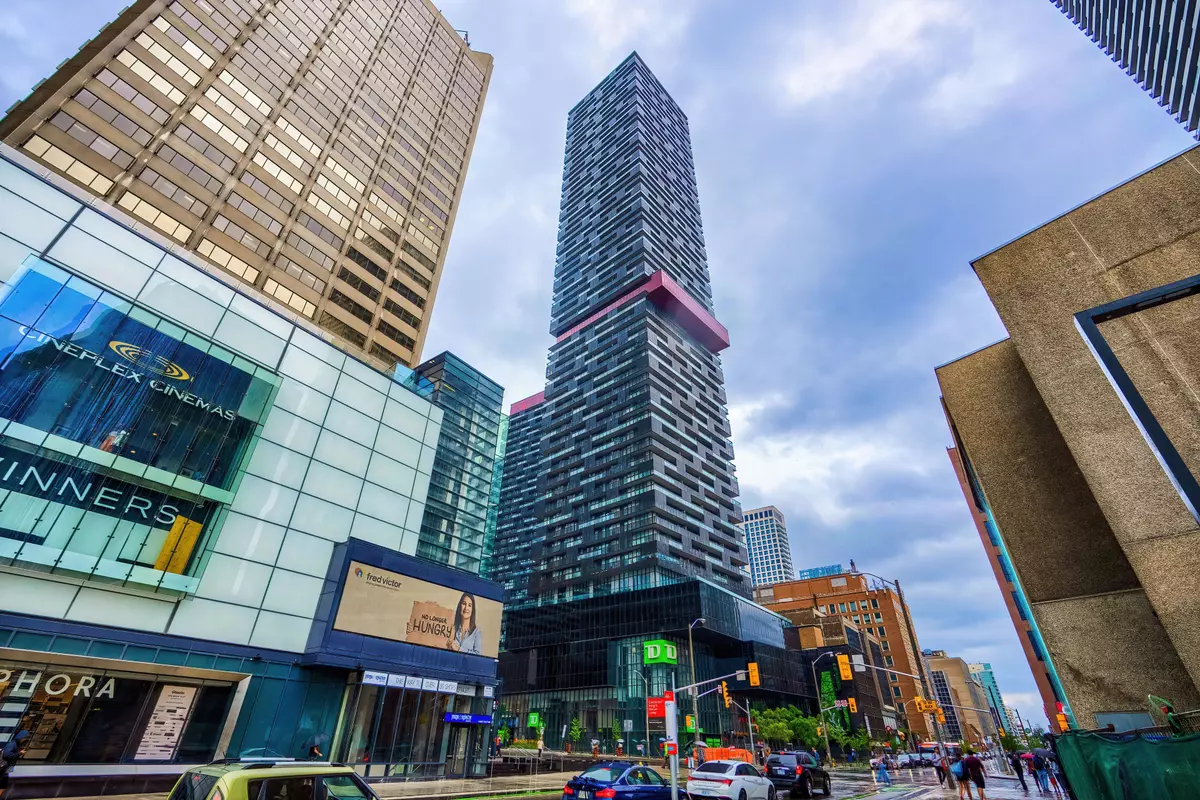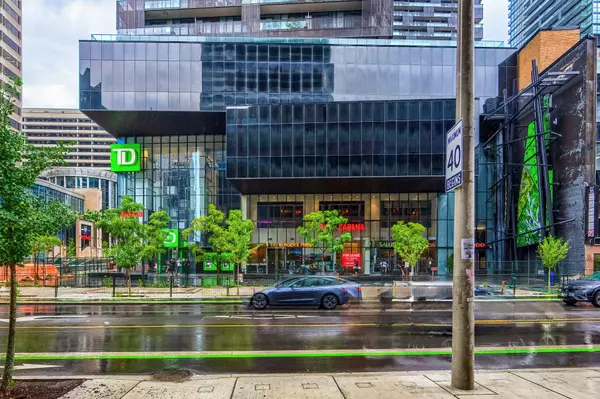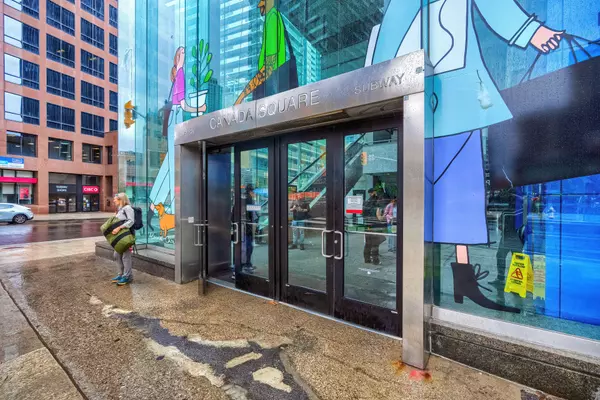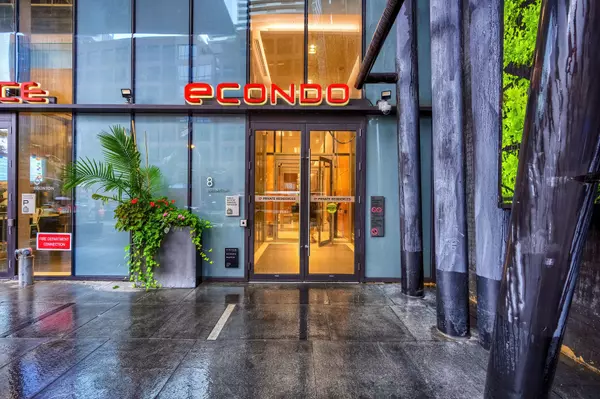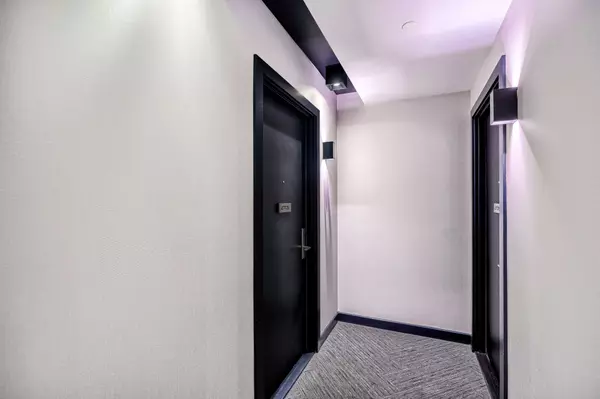REQUEST A TOUR If you would like to see this home without being there in person, select the "Virtual Tour" option and your advisor will contact you to discuss available opportunities.
In-PersonVirtual Tour
$ 788,000
Est. payment /mo
New
8 Eglinton AVE E #2705 Toronto C10, ON M4P 0C1
2 Beds
2 Baths
UPDATED:
01/30/2025 09:10 PM
Key Details
Property Type Condo
Listing Status Active
Purchase Type For Sale
Approx. Sqft 600-699
Subdivision Mount Pleasant West
MLS Listing ID C11948034
Style Apartment
Bedrooms 2
HOA Fees $830
Annual Tax Amount $3,891
Tax Year 2024
Property Description
**Stunning Corner Unit** 2-bed, 2-bath with Parking and Locker in the beautiful E-Condo building. 692 Sq. Ft. of comfortable luxurious living with 9' ceilings and floor-to-ceiling windows that flood the space with natural light. Open-concept living area features a modern kitchen with Built in appliances. Primary bedroom with 3PC ensuite and W/I Closet. Enjoy breathtaking panoramic city views from the expansive 257 Sq. Ft. wrap-around balcony with open views from South to North. Located at Yonge/Eglinton, this prime spot provides quick subway and Eglinton LRT access, and is within walking distance to groceries, shopping, dining, parks, and schools. Just 10 minutes to downtown. Building amenities include an indoor pool, concierge, gym, party room, guest suite, jacuzzi, yoga studio, media room, and meeting room. Don't miss this exceptional opportunity!
Location
State ON
County Toronto
Community Mount Pleasant West
Area Toronto
Rooms
Basement None
Kitchen 1
Interior
Interior Features Countertop Range
Cooling Central Air
Inclusions B/I Fridge, Cooktop, S/S B/I Wall Oven, S/S B/I Microwave, B/I Premium Dishwasher, Washer, Dryer, All Electrical Light Fixtures, Window Coverings.
Laundry Ensuite
Exterior
Parking Features Underground
Garage Spaces 1.0
View City, Clear
Exposure South West
Lited by ROYAL LEPAGE REAL ESTATE SERVICES LTD.

