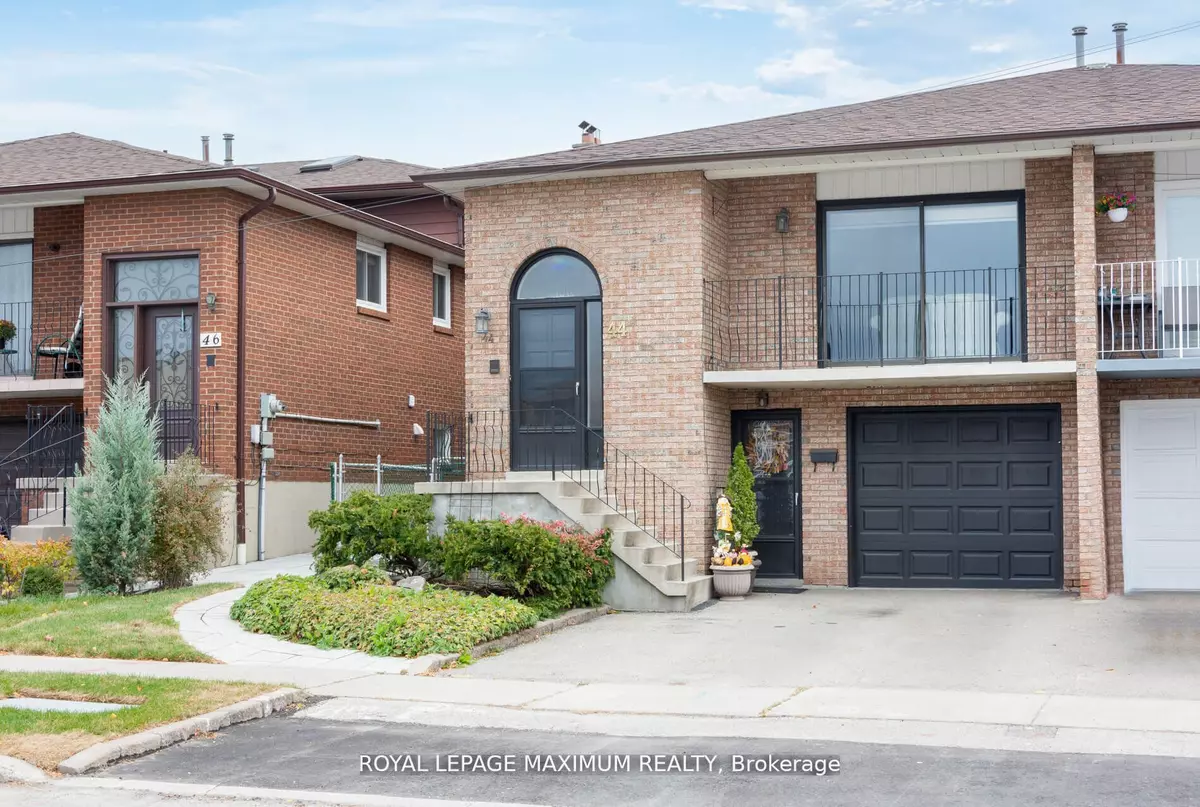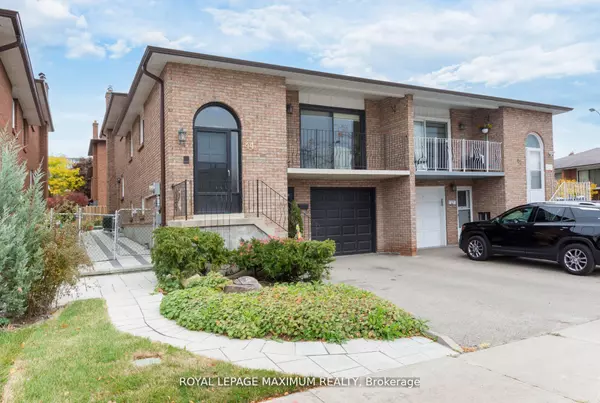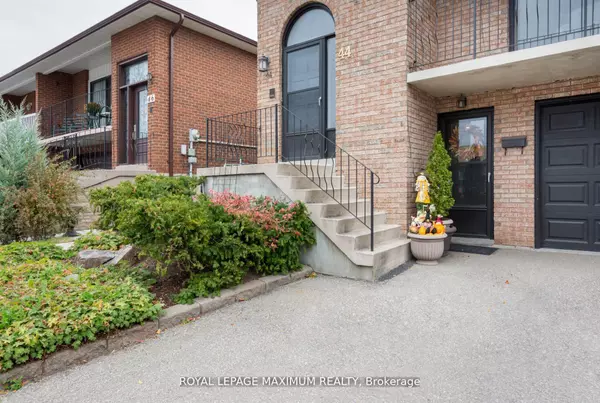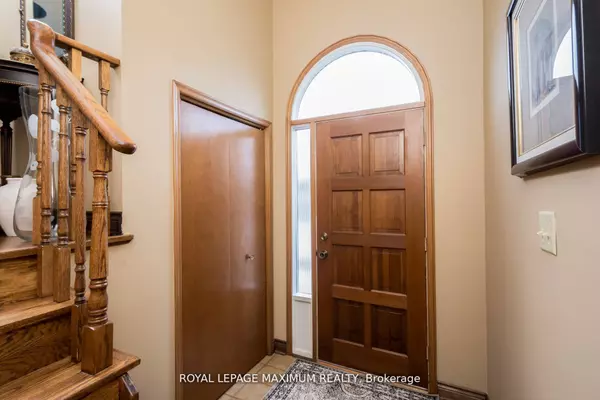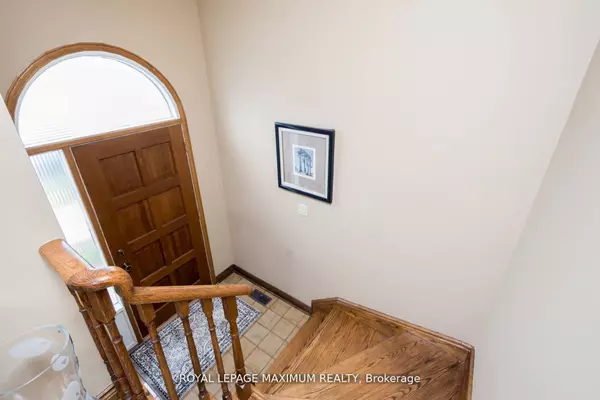REQUEST A TOUR If you would like to see this home without being there in person, select the "Virtual Tour" option and your agent will contact you to discuss available opportunities.
In-PersonVirtual Tour
$ 1,098,800
Est. payment /mo
New
44 Flagstick CT Toronto W05, ON M3J 3B8
4 Beds
2 Baths
UPDATED:
01/30/2025 09:43 PM
Key Details
Property Type Multi-Family
Sub Type Semi-Detached
Listing Status Active
Purchase Type For Sale
Subdivision York University Heights
MLS Listing ID W11948113
Style Backsplit 5
Bedrooms 4
Annual Tax Amount $3,969
Tax Year 2024
Property Description
A well-maintained, very spacious semi-detached 5-level back split, sitting on a quiet court, safe for kids. Featuring 3 bedrooms on the upper level, with a main floor den and family room with a walkout to the backyard & interlock patio. Pride of ownership by the same owners for close to 45 years! With 3 separate entrances, this semi offers great potential for multi-generational families & first-time buyers with rental possibilities to help with the expenses. Walk to schools and community recreational centre, and minutes to Downsview Park or Finch West subway stations.
Location
State ON
County Toronto
Community York University Heights
Area Toronto
Rooms
Family Room Yes
Basement Finished with Walk-Out
Kitchen 2
Separate Den/Office 1
Interior
Interior Features Other
Cooling Central Air
Inclusions Stove & dishwasher on the upper level, washer and wood stove in sub-basements.
Exterior
Parking Features Private
Garage Spaces 3.0
Pool None
Roof Type Shingles
Lot Frontage 30.03
Lot Depth 98.54
Total Parking Spaces 3
Building
Foundation Brick
Listed by ROYAL LEPAGE MAXIMUM REALTY

