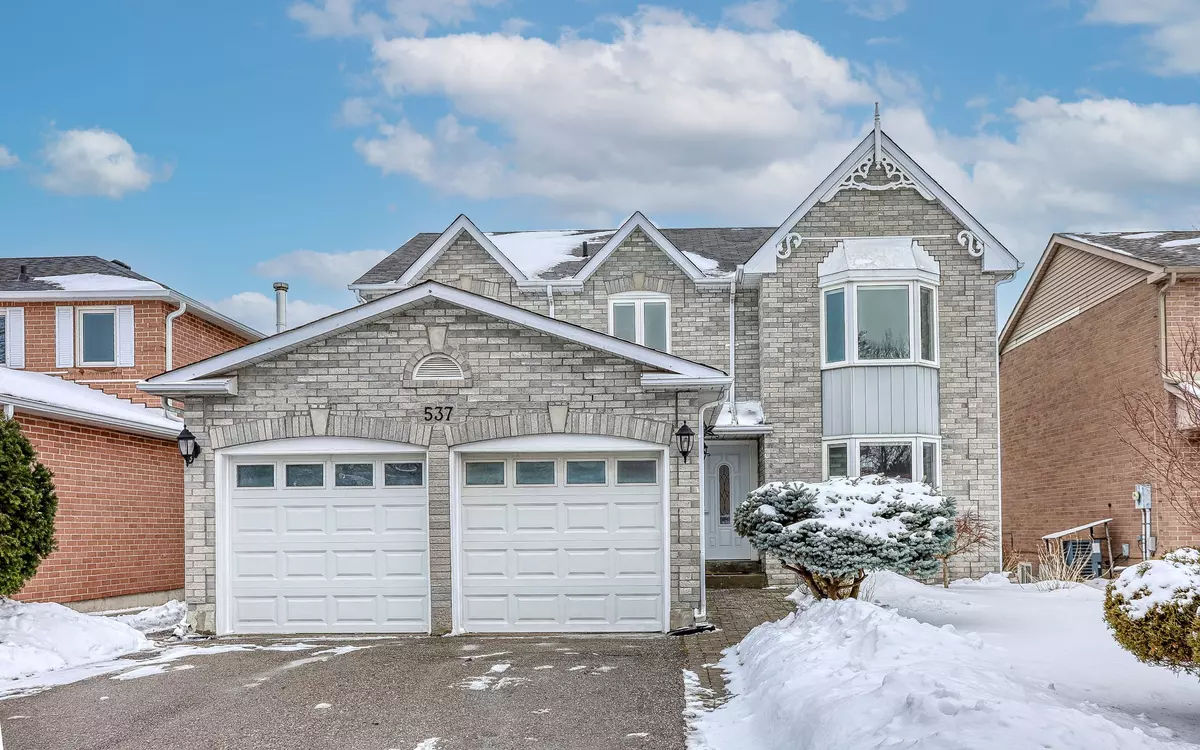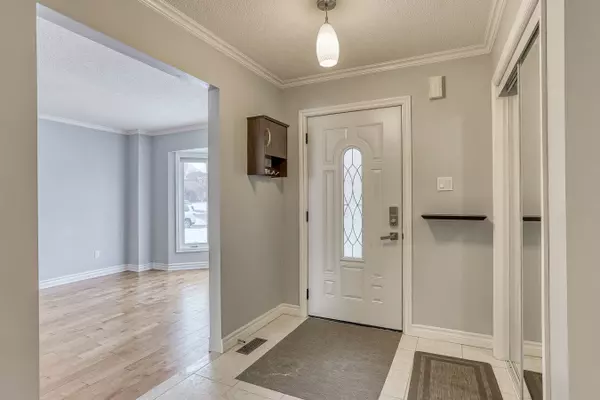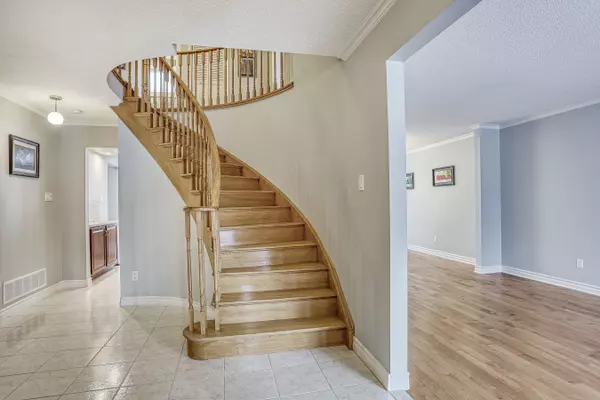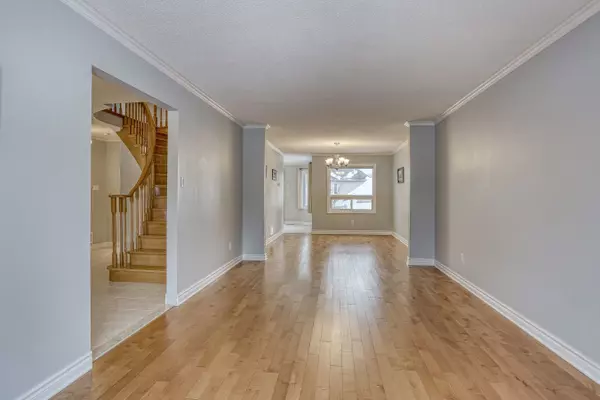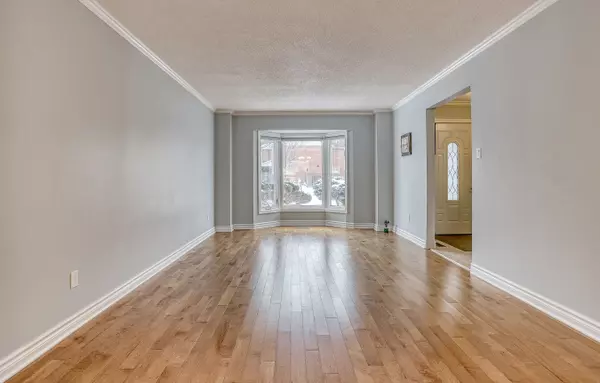537 Whistler DR Oshawa, ON L1J 8K1
4 Beds
4 Baths
UPDATED:
02/05/2025 05:05 PM
Key Details
Property Type Single Family Home
Sub Type Detached
Listing Status Pending
Purchase Type For Sale
Approx. Sqft 2000-2500
Subdivision Northglen
MLS Listing ID E11948210
Style 2-Storey
Bedrooms 4
Annual Tax Amount $6,643
Tax Year 2024
Property Description
Location
State ON
County Durham
Community Northglen
Area Durham
Rooms
Family Room Yes
Basement Finished
Kitchen 1
Separate Den/Office 1
Interior
Interior Features Water Heater Owned, Storage
Cooling Central Air
Fireplace Yes
Heat Source Gas
Exterior
Exterior Feature Landscaped, Patio, Deck
Parking Features Private
Garage Spaces 2.0
Pool None
View Garden
Roof Type Asphalt Shingle
Lot Frontage 45.56
Lot Depth 111.06
Total Parking Spaces 4
Building
Unit Features Fenced Yard,Public Transit,Place Of Worship,Rec./Commun.Centre,School Bus Route,School
Foundation Concrete

