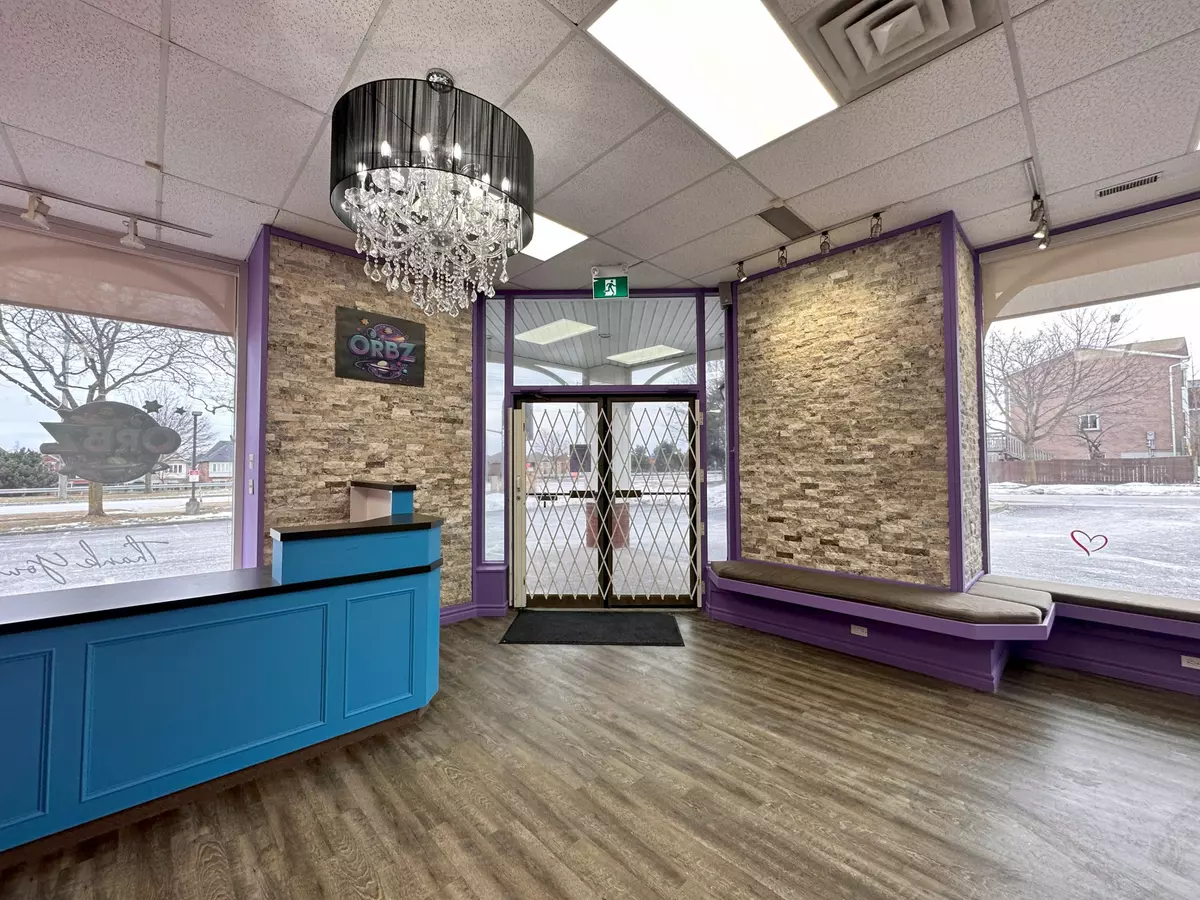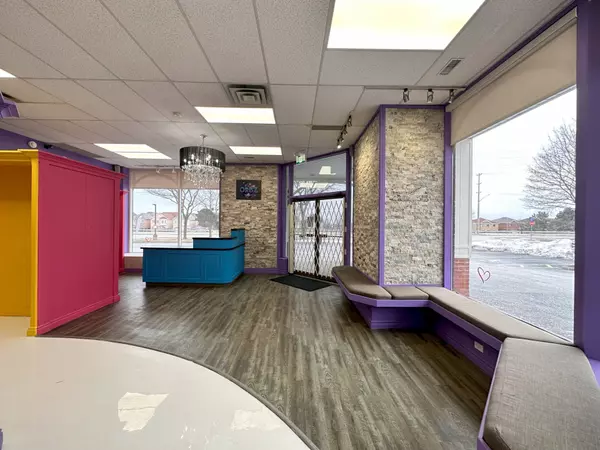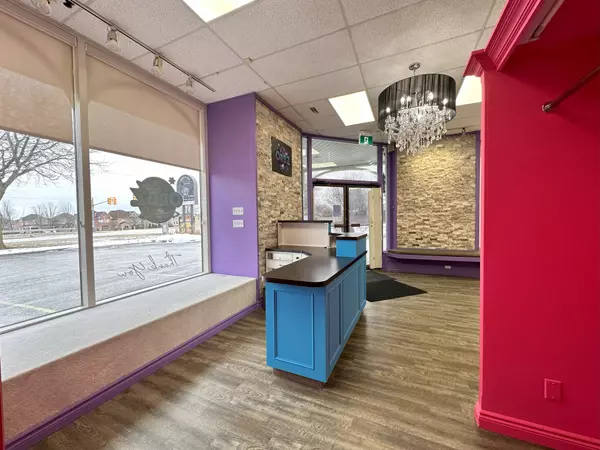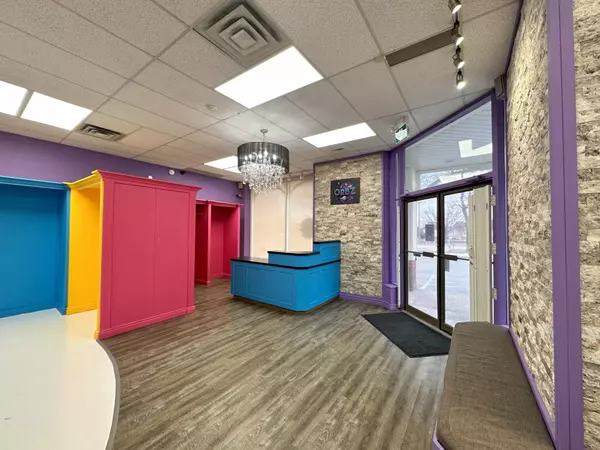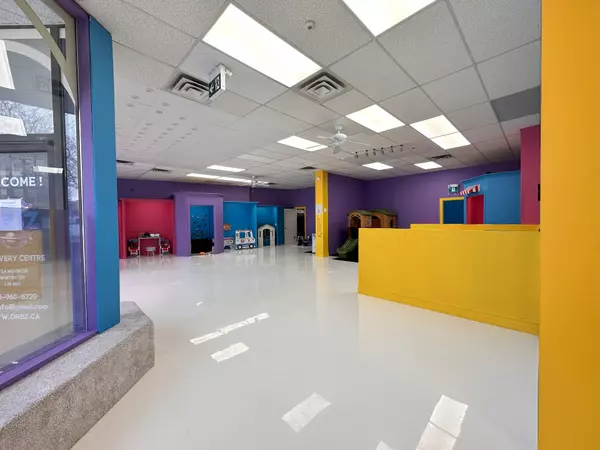REQUEST A TOUR If you would like to see this home without being there in person, select the "Virtual Tour" option and your agent will contact you to discuss available opportunities.
In-PersonVirtual Tour
$ 27
New
19 Sawdon DR #1-3 Whitby, ON L1N 9E9
3,554 SqFt
UPDATED:
01/30/2025 11:36 PM
Key Details
Property Type Commercial
Sub Type Commercial Retail
Listing Status Active
Purchase Type For Rent
Square Footage 3,554 sqft
Subdivision Blue Grass Meadows
MLS Listing ID E11948265
Annual Tax Amount $12
Tax Year 2025
Property Description
Exceptional turnkey space with premium finishes. This 3,554 sq. ft. corner unit features perimeter windows offering maximum exposure, double-door entrance, two side entrances, and a rear exit for easy access. Located in a meticulously maintained plaza with ample parking, dual access points for convenient entry and exit, and a prominent pylon sign. Zoning allows for a variety of uses, including Montessori School or Daycare (with an approved proposed outdoor area), Medical and Dental Clinics, Walk-in Clinics, Barbershop, Hair Salon, Nail Salon, Restaurants, Retail Stores, Office, and more. The space can be subdivided into smaller areas or leased with Unit 5 for additional space.
Location
State ON
County Durham
Community Blue Grass Meadows
Area Durham
Zoning C1
Interior
Cooling Yes
Exterior
Community Features Major Highway
Utilities Available Yes
Others
Security Features No
Listed by RIGHT AT HOME REALTY

