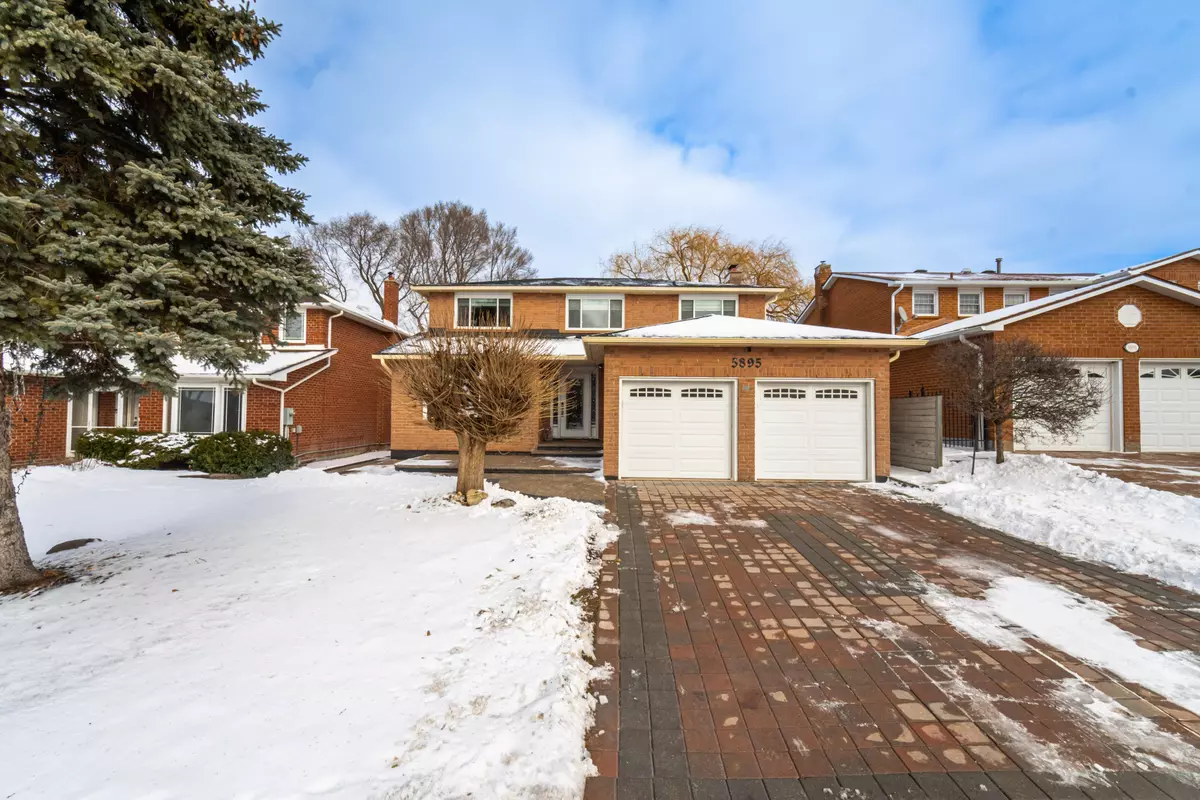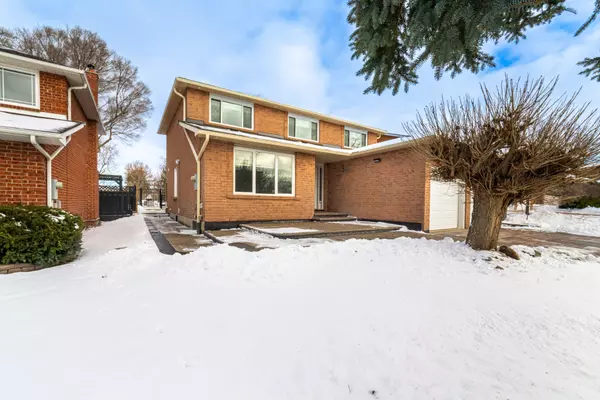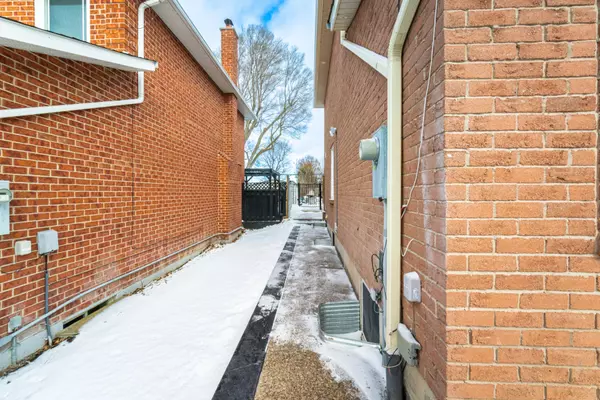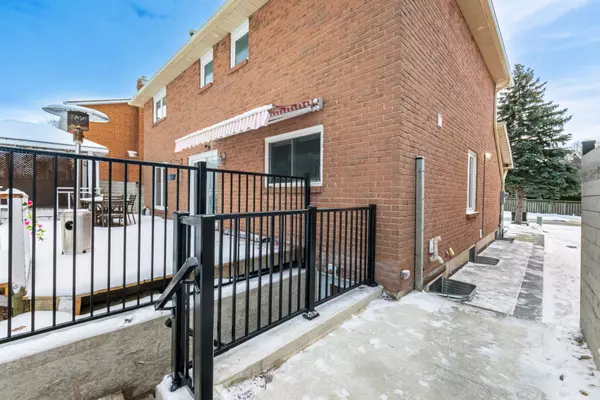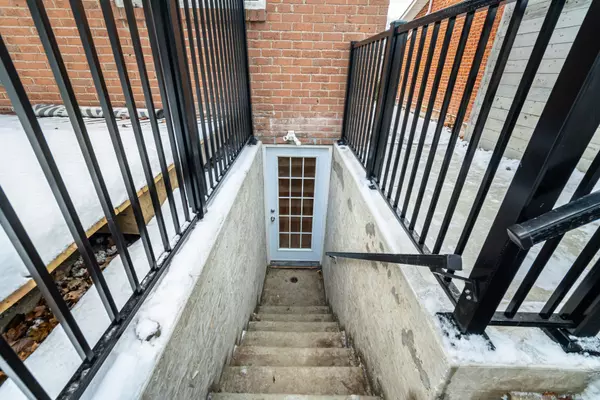REQUEST A TOUR If you would like to see this home without being there in person, select the "Virtual Tour" option and your agent will contact you to discuss available opportunities.
In-PersonVirtual Tour
$ 2,100
New
5895 Rayshaw CRES #Bsmt Mississauga, ON L5M 2P1
2 Beds
1 Bath
UPDATED:
01/31/2025 03:29 AM
Key Details
Property Type Single Family Home
Sub Type Detached
Listing Status Active
Purchase Type For Rent
Subdivision Streetsville
MLS Listing ID W11948302
Style 2-Storey
Bedrooms 2
Property Description
Professionally finished Newly constructed legal Basement with separate entrance, legal basement with 2 large bedrooms with windows, providing ample sunlight! Separate entrance, Separate Laundry for the tenants, with 1 parking available on the left side of the driveway, modern and open-concept design. The tenant pays 30% of the utilities. No smoker no pets. Prime location in Streetsville, Mississauga, Best school district -VISTA Heights School with access to Turney trail and parks. Minutes to Erin Mills Town Centre, Streetsville GO station, and Credit Valley Hospital. Close to 401 and 403 highways.
Location
State ON
County Peel
Community Streetsville
Area Peel
Rooms
Family Room No
Basement Apartment, Separate Entrance
Kitchen 1
Interior
Interior Features Other
Cooling Central Air
Fireplace No
Heat Source Gas
Exterior
Parking Features Available
Garage Spaces 1.0
Pool None
Roof Type Asphalt Shingle
Total Parking Spaces 1
Building
Foundation Brick
Listed by RE/MAX REAL ESTATE CENTRE INC.

