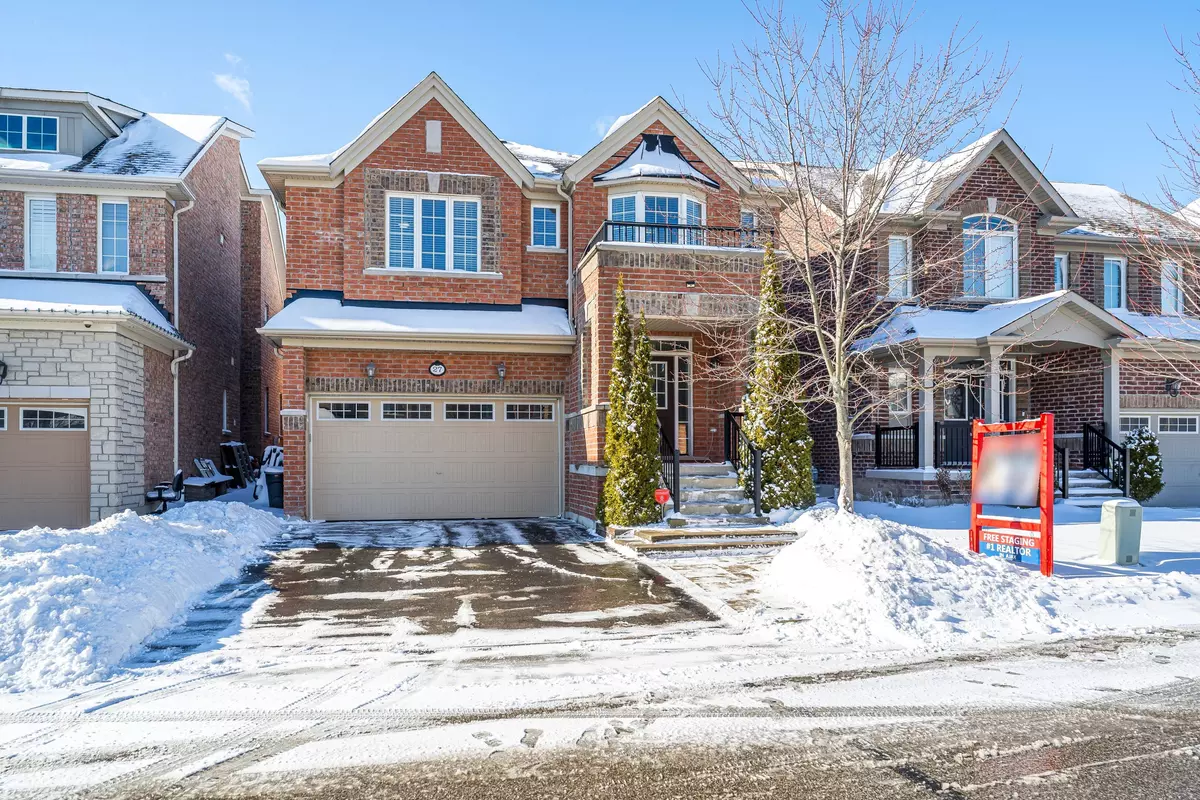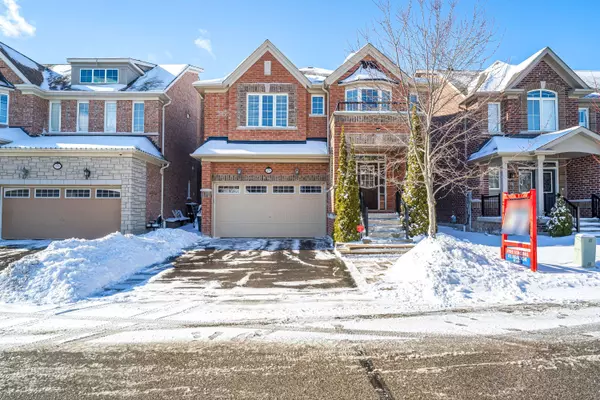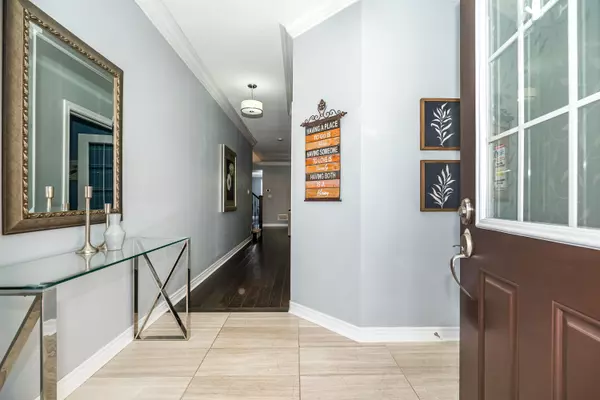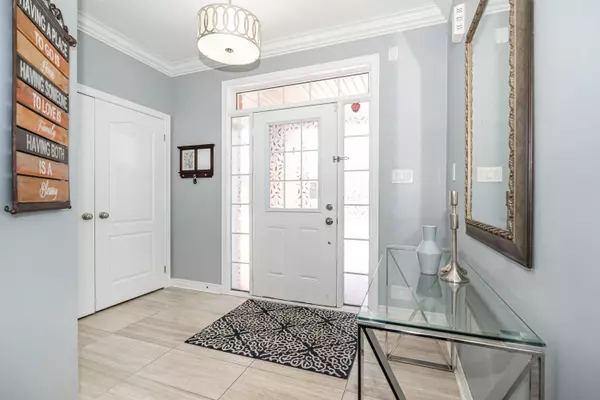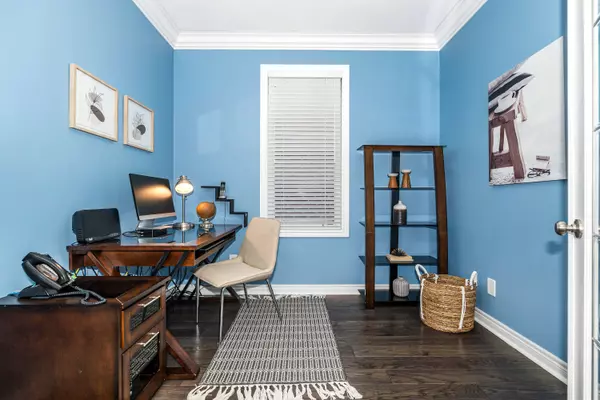27 Rumbellow CRES Ajax, ON L1Z 0P8
5 Beds
5 Baths
UPDATED:
01/31/2025 01:52 AM
Key Details
Property Type Single Family Home
Sub Type Detached
Listing Status Active
Purchase Type For Sale
Approx. Sqft 3000-3500
Subdivision Northeast Ajax
MLS Listing ID E11948320
Style 2-Storey
Bedrooms 5
Annual Tax Amount $9,450
Tax Year 2025
Property Description
Location
State ON
County Durham
Community Northeast Ajax
Area Durham
Rooms
Family Room Yes
Basement Finished
Kitchen 1
Separate Den/Office 1
Interior
Interior Features Other
Cooling Central Air
Inclusions Upgrade stainless steel fridge, stove, dishwasher, washer and dryer, light fixtures, window covering, wine rack, & premium lot. Upgraded kitchen and bathrooms.Premium lot with potential to have separate entrance for additional income.
Exterior
Parking Features Private
Garage Spaces 4.0
Pool None
Roof Type Asphalt Shingle
Lot Frontage 40.03
Lot Depth 140.94
Total Parking Spaces 4
Building
Foundation Concrete

