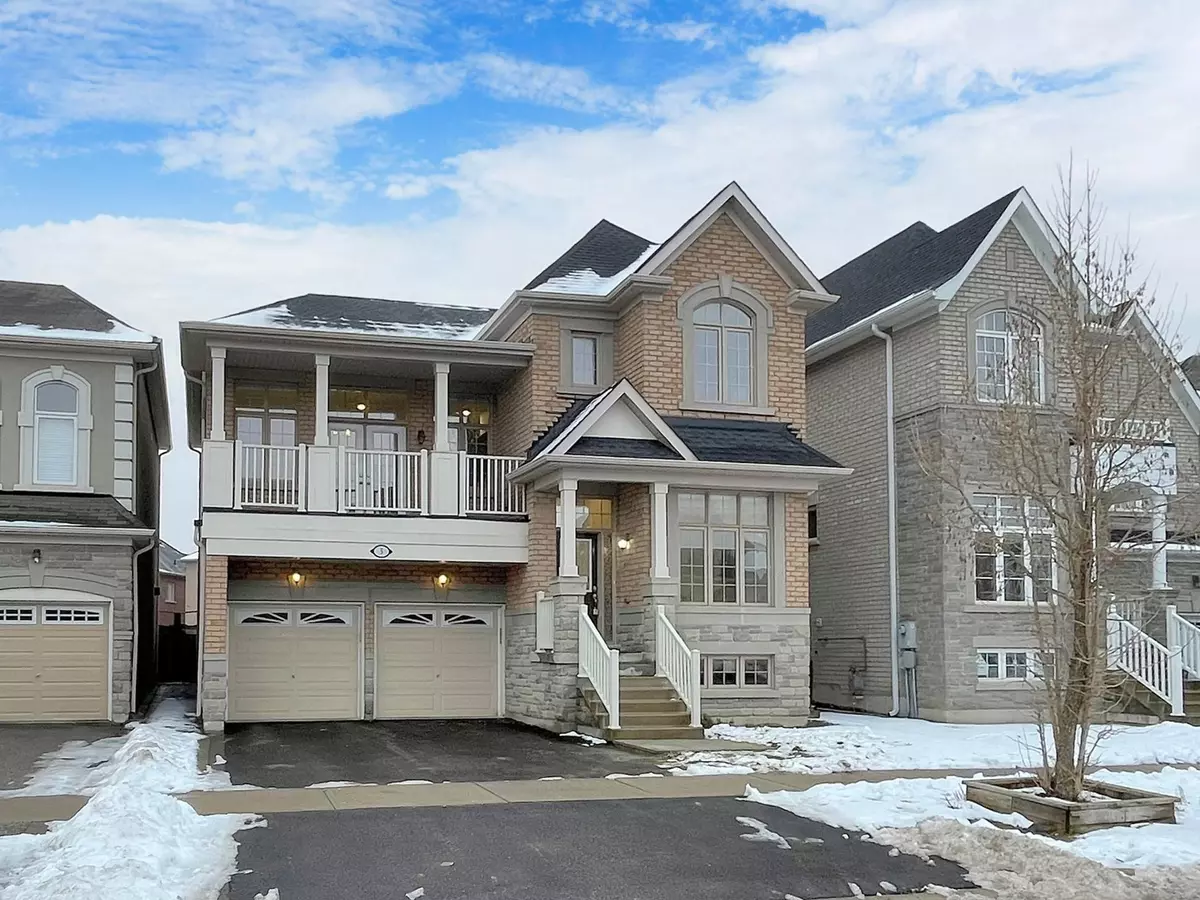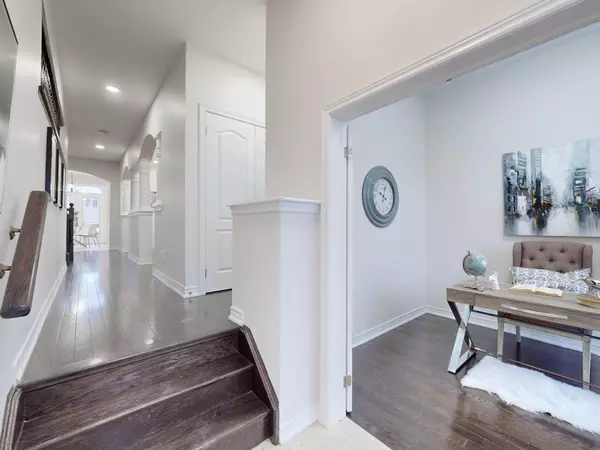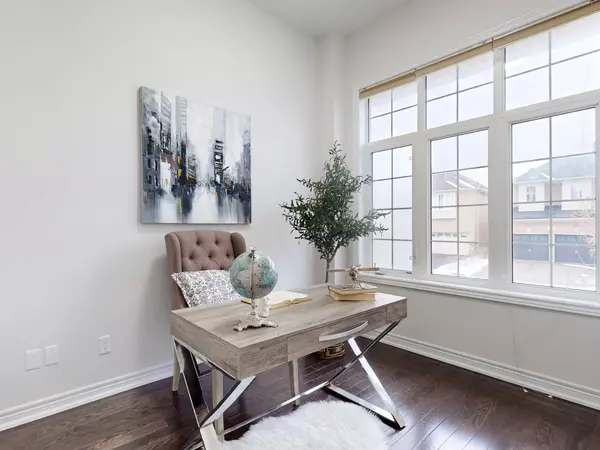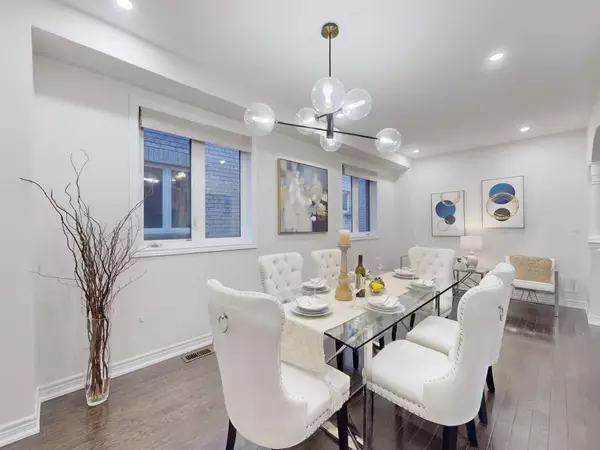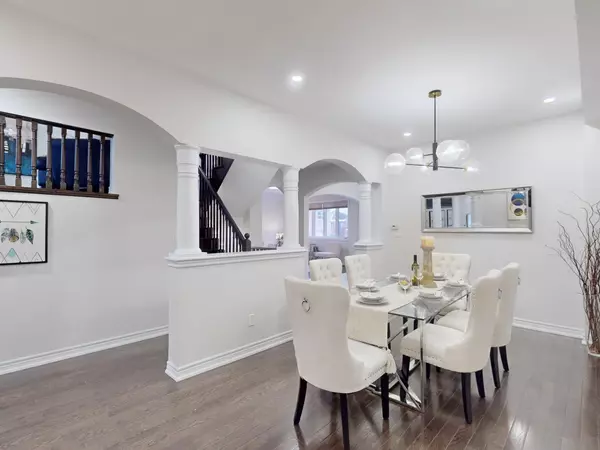5 Beebe CRES Markham, ON L6E 0L6
4 Beds
3 Baths
UPDATED:
01/31/2025 09:19 PM
Key Details
Property Type Single Family Home
Sub Type Detached
Listing Status Active
Purchase Type For Sale
Approx. Sqft 3000-3500
Subdivision Wismer
MLS Listing ID N11948411
Style 2-Storey
Bedrooms 4
Annual Tax Amount $7,730
Tax Year 2024
Property Description
Location
State ON
County York
Community Wismer
Area York
Zoning Top Ranking Schools
Rooms
Family Room Yes
Basement Unfinished
Kitchen 1
Interior
Interior Features Auto Garage Door Remote, Water Softener
Cooling Central Air
Inclusions All existing ELFs & window coverings, S/S fridge, S/S stove, S/S dishwasher(as-is), S/S microwave, S/S rangehood, washer & dryer, water softener, central air condition, GDO w/remote
Exterior
Parking Features Private Double
Garage Spaces 4.0
Pool None
Roof Type Asphalt Shingle
Lot Frontage 40.09
Lot Depth 96.4
Total Parking Spaces 4
Building
Lot Description Irregular Lot
Foundation Poured Concrete
New Construction true
Others
Senior Community Yes

