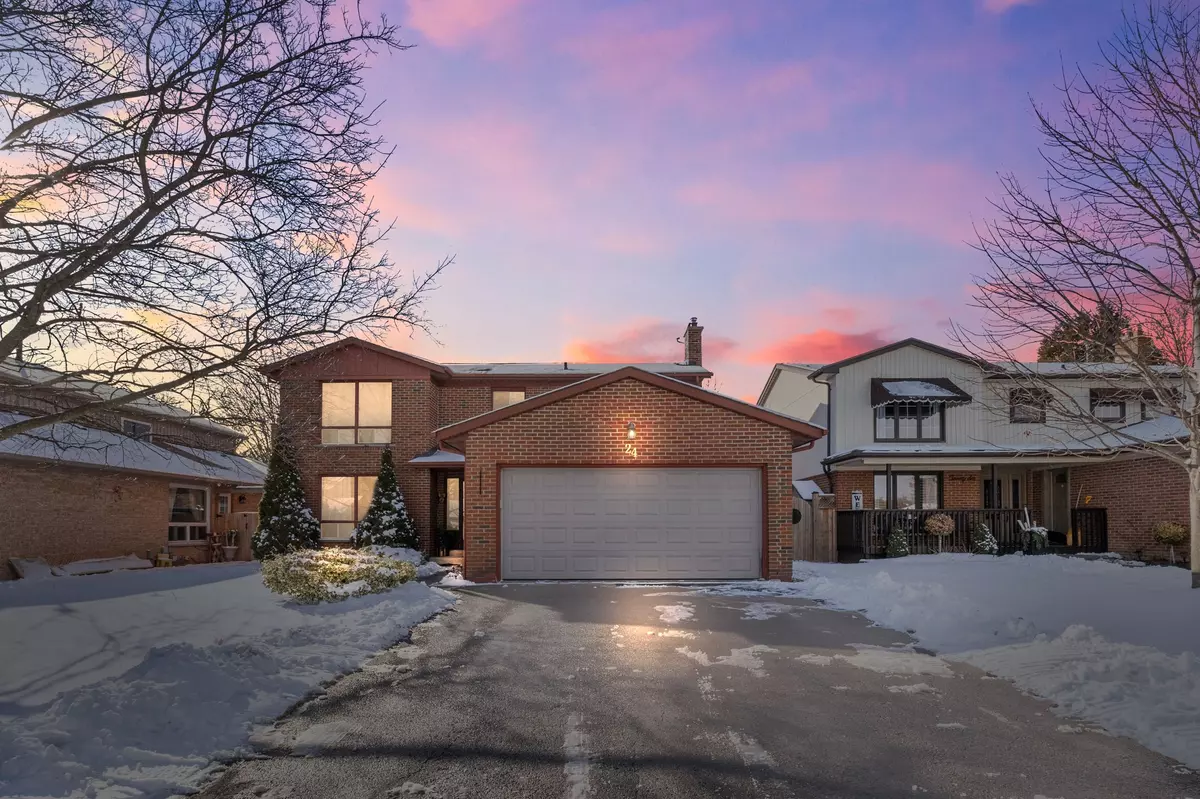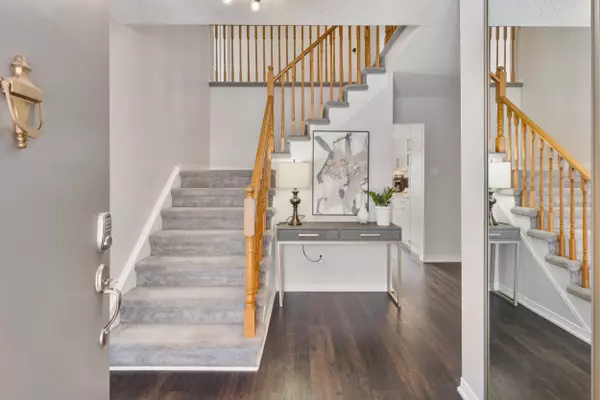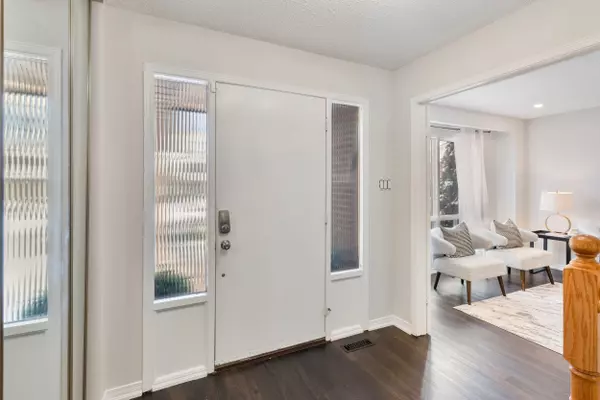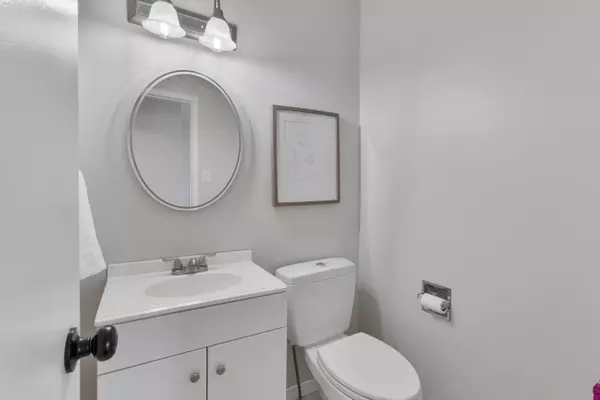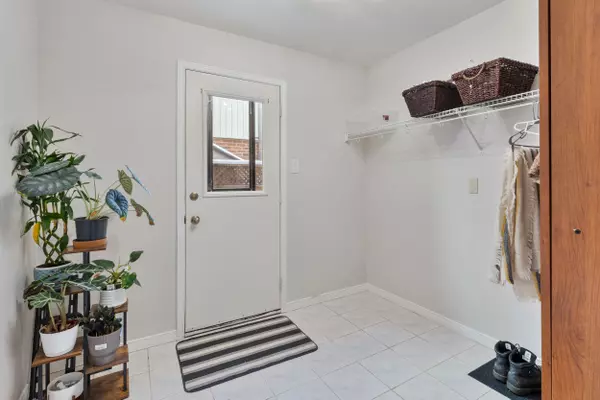REQUEST A TOUR If you would like to see this home without being there in person, select the "Virtual Tour" option and your advisor will contact you to discuss available opportunities.
In-PersonVirtual Tour
$ 899,900
Est. payment /mo
New
24 Carter CRES Whitby, ON L1N 6C4
4 Beds
3 Baths
UPDATED:
02/04/2025 04:49 AM
Key Details
Property Type Single Family Home
Sub Type Detached
Listing Status Active
Purchase Type For Sale
Subdivision Lynde Creek
MLS Listing ID E11948476
Style 2-Storey
Bedrooms 4
Annual Tax Amount $5,859
Tax Year 2024
Property Description
Welcome to this captivating 4-bedroom, 3-bathroom residence in the family friendly neighbourhood of Lynde Creek, where modern living meets comfort and convenience. Just off the front foyer you'll find a practical and stylish mud room with direct access outside, ideal for keeping your space organized and welcoming.Step into the heart of the homes beautifully renovated kitchen that dazzles with contemporary finishes and abundant natural light. Complete with new light fixtures and pot lights throughout, this home radiates warmth and sophistication, making it perfect for entertaining family and friends.The huge primary bedroom is a true sanctuary, featuring a spacious ensuite that invites you to unwind. Each of the additional bedrooms offers generous space, ensuring everyone in the family has their own retreat.With a large driveway providing parking for up to 4 vehicles and no sidewalk to shovel, youll enjoy hassle-free winters. The location is unbeatable just a short walk to schools and mere minutes from the GO station and Highway 401, making commuting a breeze.This stunning home is not just a place to live; its a lifestyle waiting for you to embrace. Don't miss this incredible opportunity schedule your private showing today and step into your future!
Location
State ON
County Durham
Community Lynde Creek
Area Durham
Rooms
Family Room Yes
Basement Unfinished
Kitchen 1
Interior
Interior Features Water Heater
Cooling Central Air
Fireplaces Type Wood
Exterior
Parking Features Private
Garage Spaces 6.0
Pool None
Roof Type Asphalt Shingle
Lot Frontage 50.05
Lot Depth 97.09
Total Parking Spaces 6
Building
Foundation Poured Concrete
Listed by RE/MAX ROUGE RIVER REALTY LTD.

