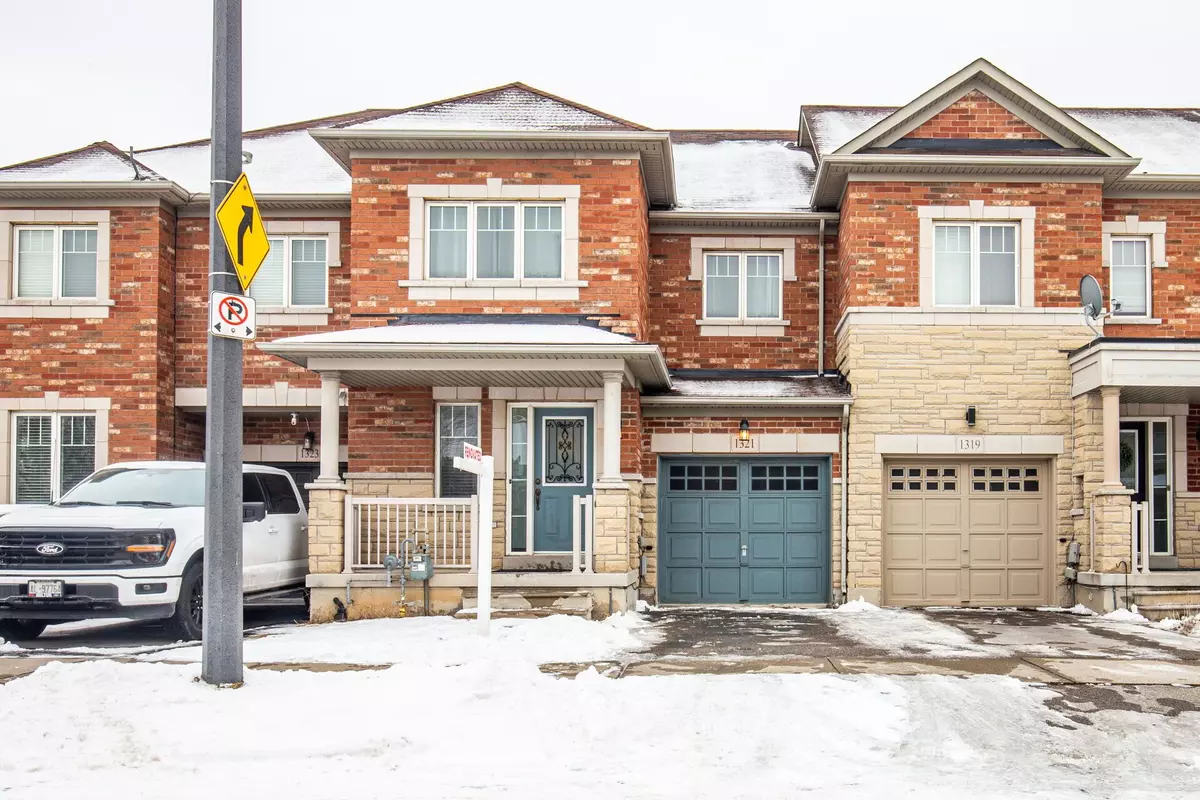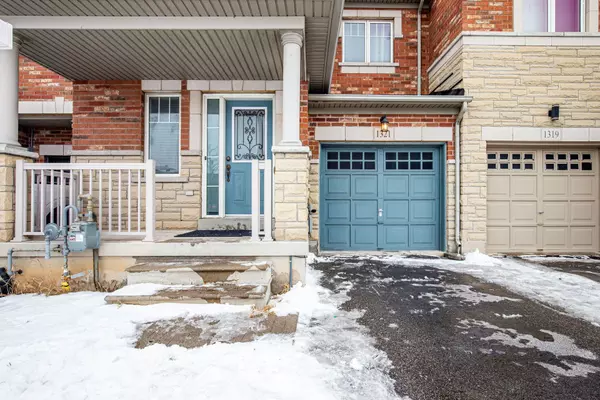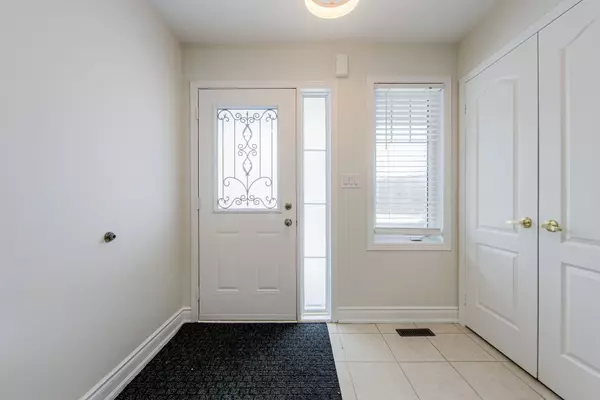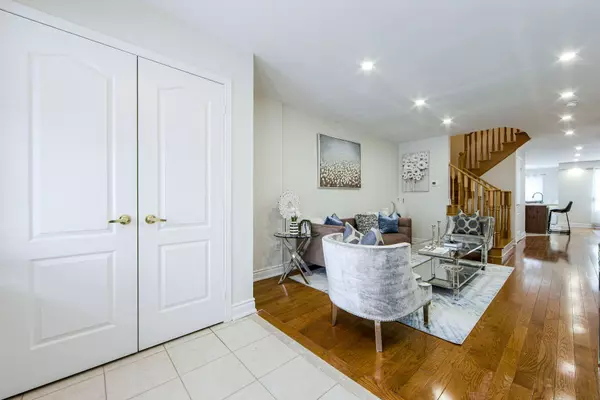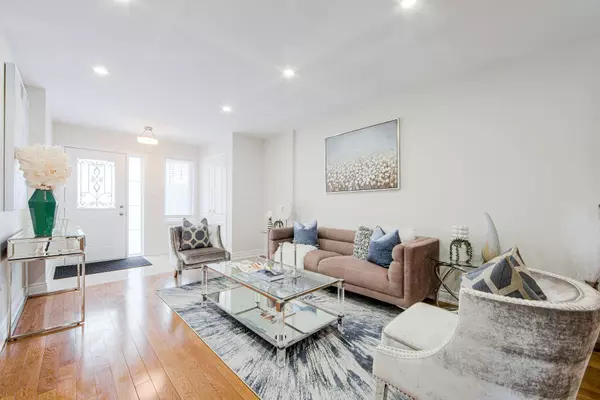REQUEST A TOUR If you would like to see this home without being there in person, select the "Virtual Tour" option and your agent will contact you to discuss available opportunities.
In-PersonVirtual Tour
$ 888,000
Est. payment /mo
New
1321 Brandon TER Milton, ON L9T 7R3
3 Beds
3 Baths
UPDATED:
02/01/2025 12:32 PM
Key Details
Property Type Townhouse
Sub Type Att/Row/Townhouse
Listing Status Active
Purchase Type For Sale
Approx. Sqft 1500-2000
Subdivision Dempsey
MLS Listing ID W11948514
Style 2-Storey
Bedrooms 3
Annual Tax Amount $3,520
Tax Year 2024
Property Description
Welcome To 1321 Brandon Terr. Recently Renovated And Updates Three-Bedroom, Three-Bathroom Townhome Offers Approximately 1,700 Square Feet Of Inviting Living Space. Freshly Painted Throughout, The Home Features A Bright And Open Layout Designed For Modern Living. The Spacious Living And Dining Area Showcases Gleaming Hardwood Floors And Flows Seamlessly Into Private Family Room With Bright Breakfast Area, Which Offers A Walkout To The Backyard. Modern Kitchen With New Quartz Countertop And Stainless Steel Appliances. A Convenient Powder Room And Direct Garage Access Complete The Main Level. Upstairs, The Generous Primary Bedroom Includes A Private Ensuite 5 Pc Bathroom. Two Additional Bedrooms Provide Ample Space And Natural Light, While A Main Four-Piece Bathroom Adds To The Comfort Of This Level. The Unfinished Basement Includes A Laundry Area And A Rough-In For A Future Bathroom, Offering Endless Possibilities For Customization. The Fully Fenced Backyard Provides Privacy And Direct Access From The Garage. Move-In Ready And Full Of Potential, This Home Is A Fantastic Opportunity For Buyers Looking For Space, Style, And Convenience.
Location
State ON
County Halton
Community Dempsey
Area Halton
Rooms
Family Room Yes
Basement Unfinished, Full
Kitchen 1
Interior
Interior Features Sump Pump
Cooling Central Air
Exterior
Parking Features Available, Private
Garage Spaces 2.0
Pool None
Roof Type Asphalt Shingle
Lot Frontage 22.47
Lot Depth 93.18
Total Parking Spaces 2
Building
Foundation Concrete
Others
Senior Community Yes
Listed by RIGHT AT HOME REALTY

