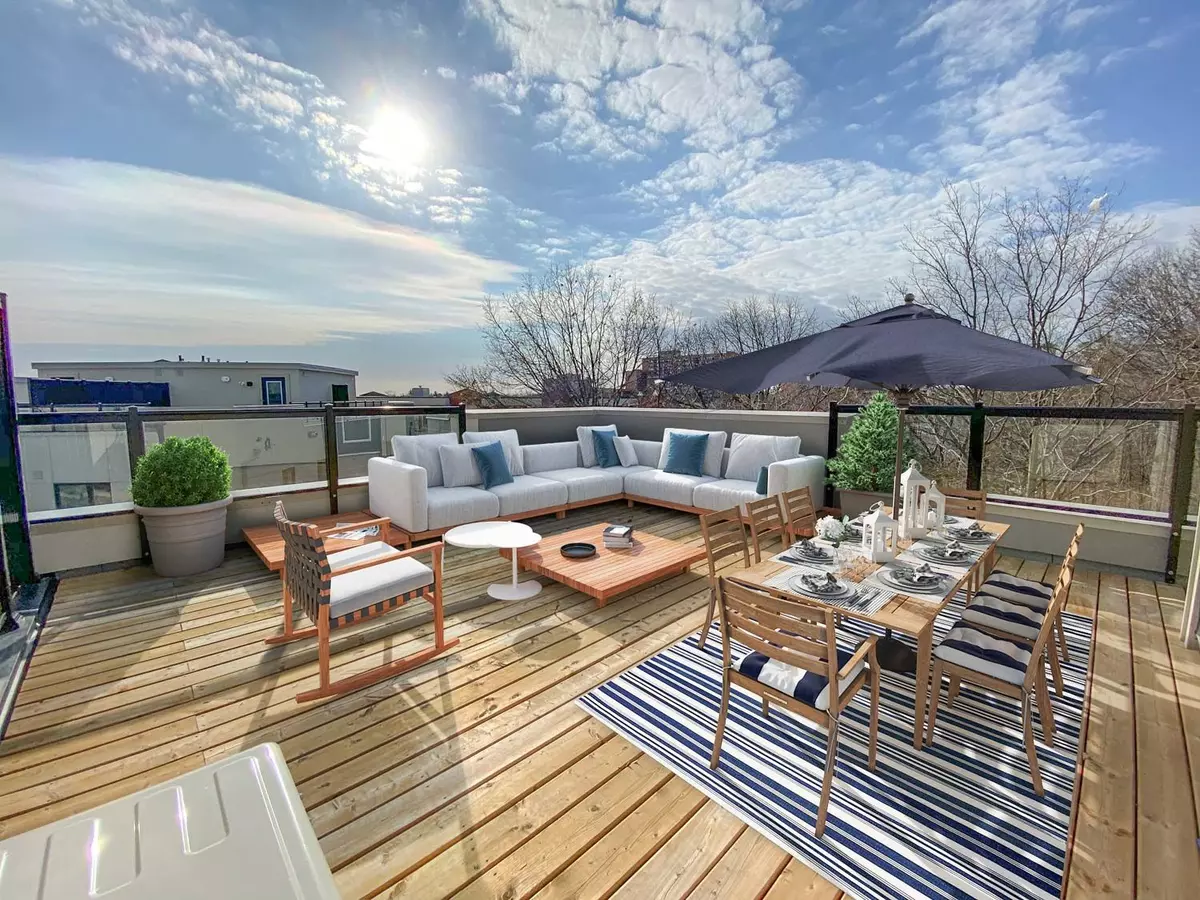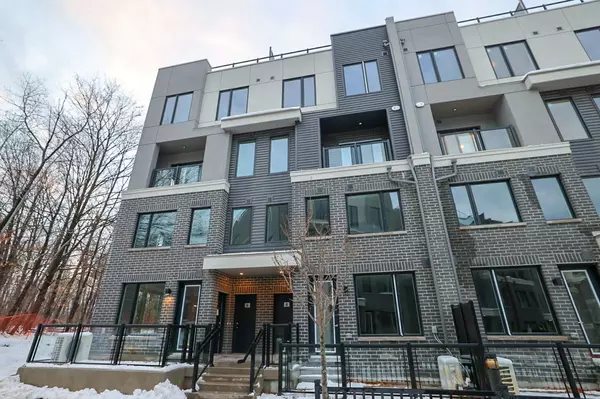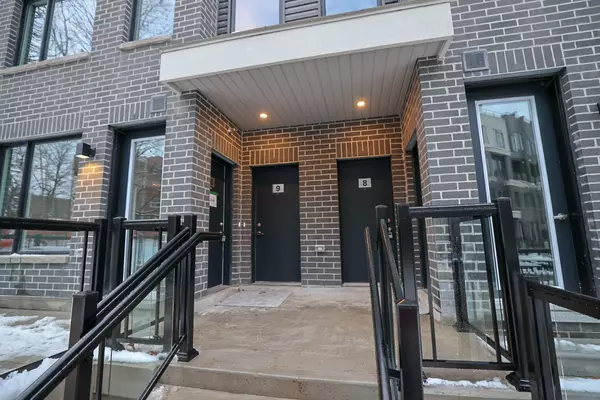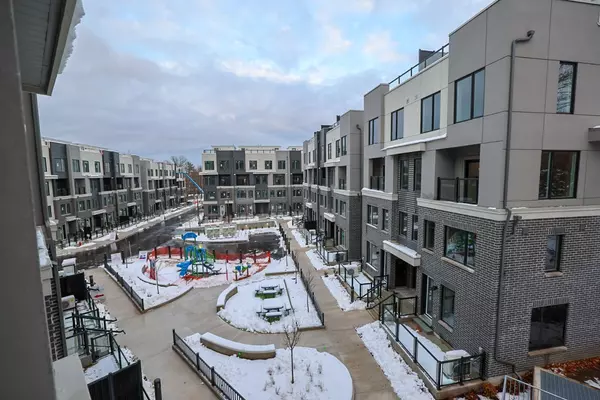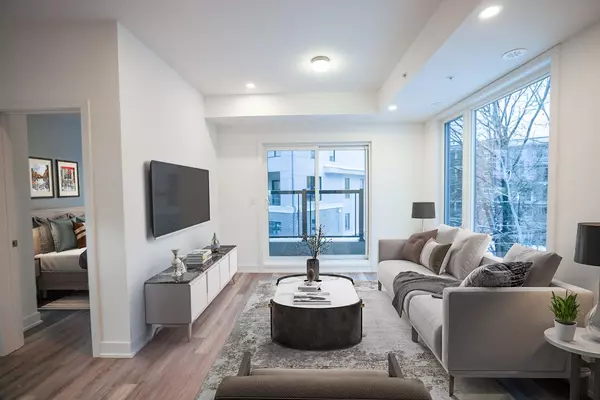REQUEST A TOUR If you would like to see this home without being there in person, select the "Virtual Tour" option and your advisor will contact you to discuss available opportunities.
In-PersonVirtual Tour
$ 939,000
Est. payment /mo
New
3492 Widdicombe WAY #9 Mississauga, ON L5L 0B8
3 Beds
3 Baths
UPDATED:
01/31/2025 10:05 AM
Key Details
Property Type Condo
Sub Type Condo Townhouse
Listing Status Active
Purchase Type For Sale
Approx. Sqft 1200-1399
Subdivision Erin Mills
MLS Listing ID W11948534
Style Stacked Townhouse
Bedrooms 3
HOA Fees $472
Annual Tax Amount $4,326
Tax Year 2024
Property Description
Most sought of 3 bedroom VIP suite. Modern Urban Townhouse (upper level facing park and forestry) with massive rooftop terrace located in Erin Mills (like new condition) close to Erin Mills Parkway & The Collegeway. Conveniently located minutes to Highway 403 & QEW, Mississauga transit, the Erindale & Clarkson Go station, Erin Mills Town Centre, big box stores, grocery & restaurants and near UofT Mississauga campus. Award winning best design corner unit layout offers two-storey modern living 3 bedrooms, 3 bathrooms plus a balcony off the living area. Full sized stainless steel appliances, engineered flooring throughout, modern bathroom finishes, new led vanity mirrors, gas line to the terrace and window roller blinds. This unit includes 2 underground parking spots and a storage locker, $40,000 in upgrades makes this home the most desirable in The Way community... *Photos are virtually staged*
Location
State ON
County Peel
Community Erin Mills
Area Peel
Rooms
Family Room No
Basement None
Kitchen 1
Interior
Interior Features None
Cooling Central Air
Laundry Ensuite
Exterior
Parking Features Private
Garage Spaces 2.0
Exposure South West
Total Parking Spaces 2
Building
Locker Owned
Others
Pets Allowed No
Listed by ROYAL LEPAGE VISION REALTY

