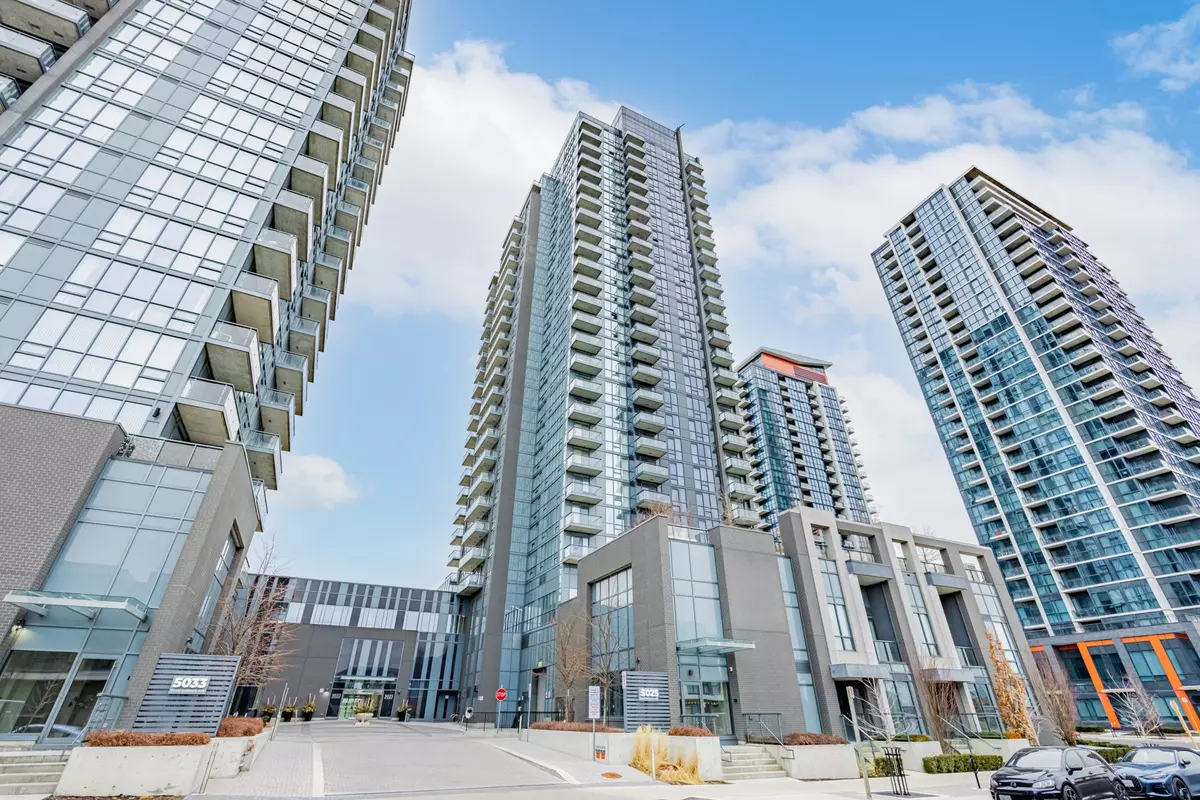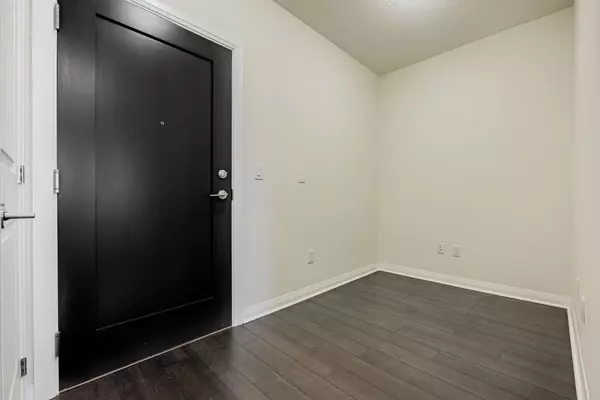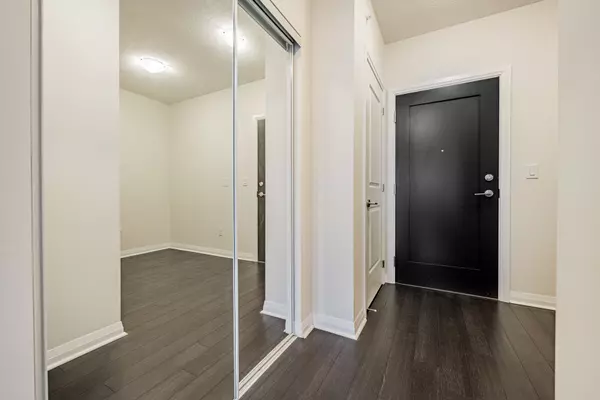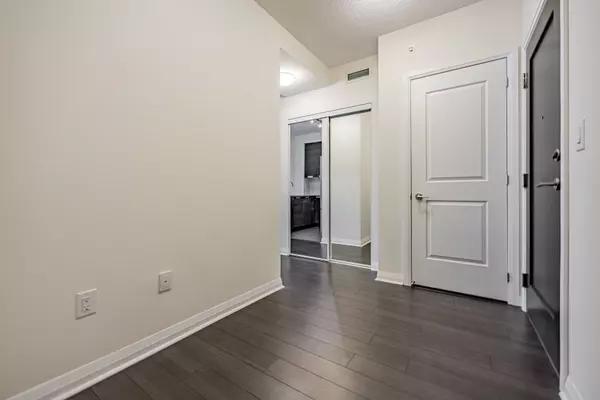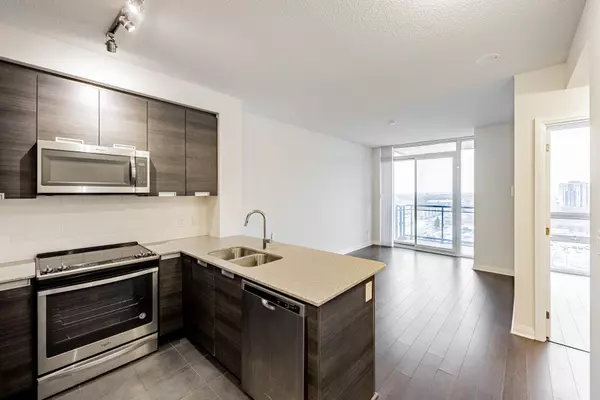5025 Four Springs AVE #1203 Mississauga, ON L5R 0G5
2 Beds
1 Bath
UPDATED:
01/31/2025 01:32 PM
Key Details
Property Type Condo
Sub Type Condo Apartment
Listing Status Active
Purchase Type For Rent
Approx. Sqft 600-699
Subdivision Hurontario
MLS Listing ID W11948601
Style Apartment
Bedrooms 2
Property Description
Location
State ON
County Peel
Community Hurontario
Area Peel
Rooms
Family Room No
Basement None
Kitchen 1
Separate Den/Office 1
Interior
Interior Features Carpet Free
Cooling Central Air
Inclusions Use of: Stainless steel fridge, stove, built-in dishwasher, and built-in microwave; washer and dryer; light fixtures; blinds; parking and locker.
Laundry Ensuite
Exterior
Parking Features Underground
Garage Spaces 1.0
Amenities Available Concierge, Exercise Room, Guest Suites, Indoor Pool, Party Room/Meeting Room, Sauna
Exposure East
Total Parking Spaces 1
Building
Locker Owned
Others
Senior Community Yes
Pets Allowed No

