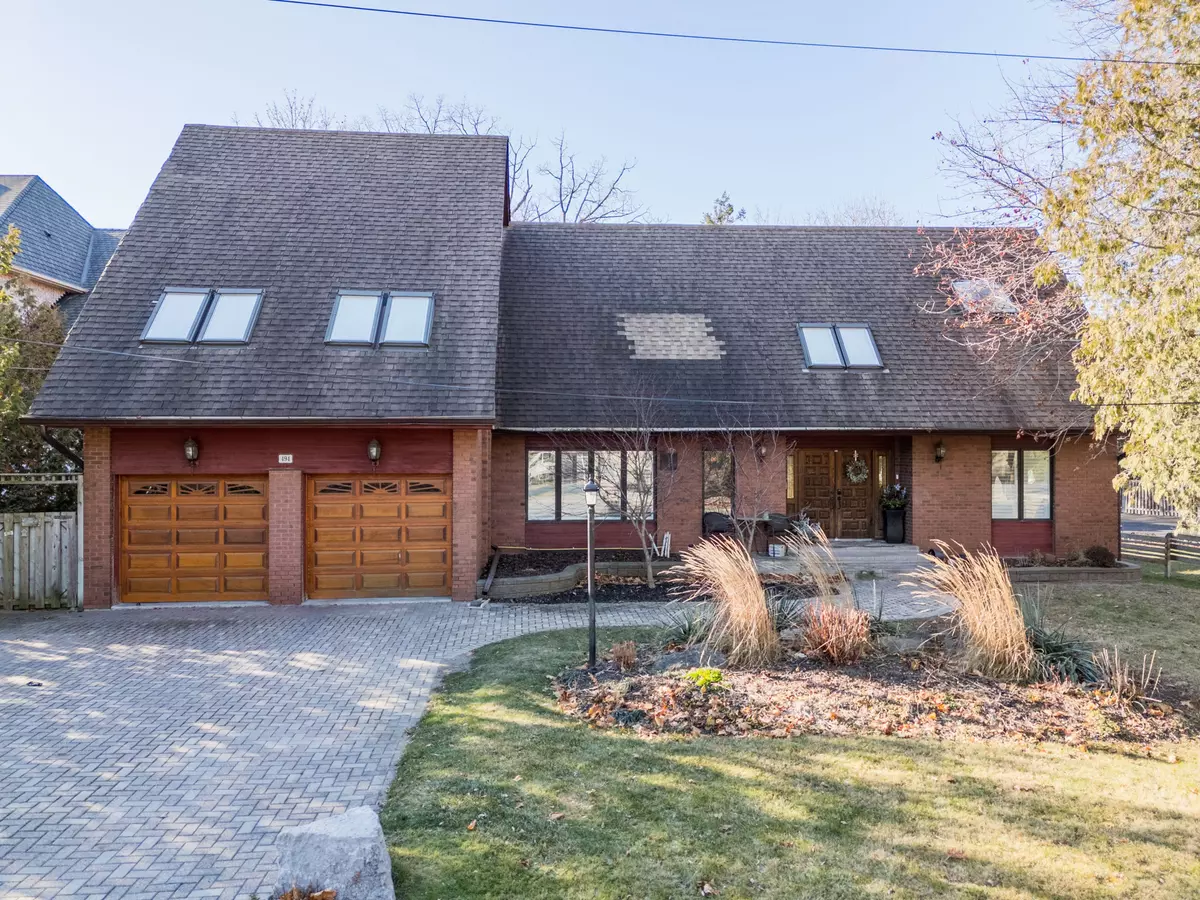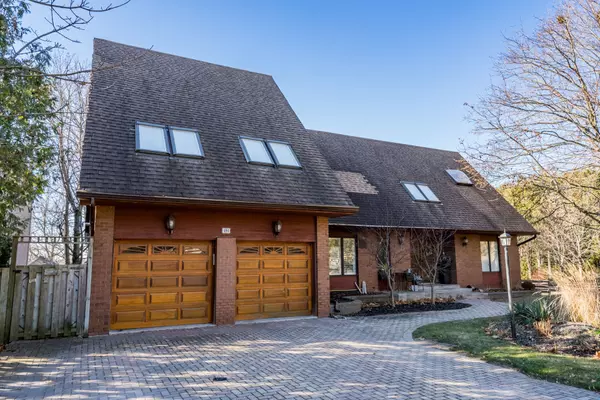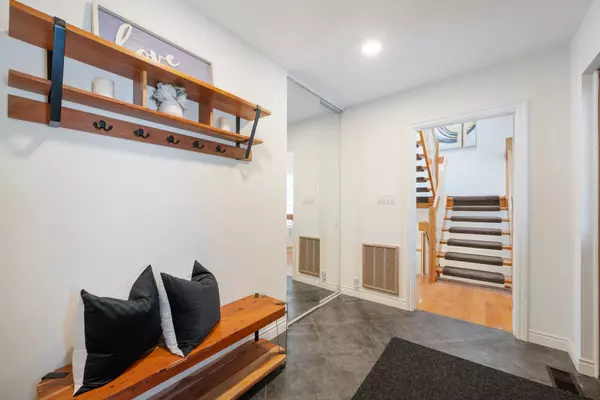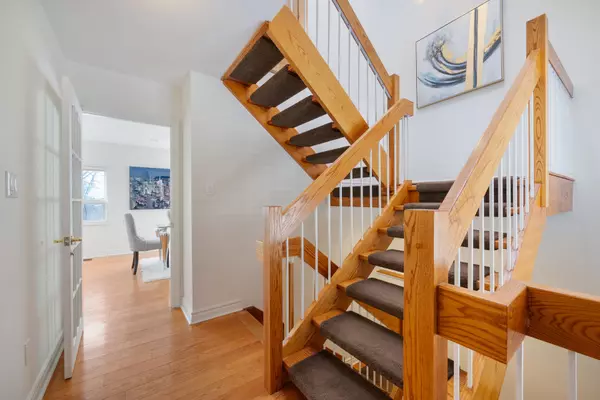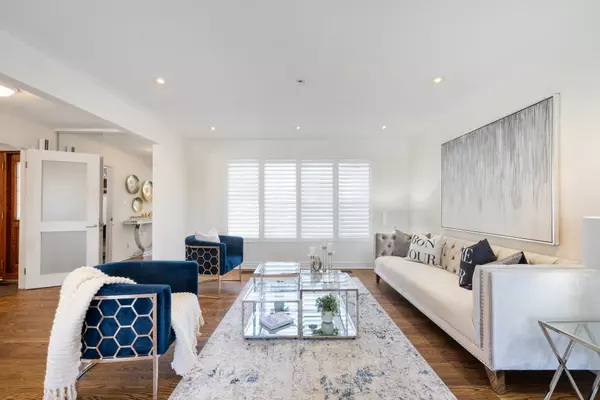494 Rougemount DR S Pickering, ON L1W 2B9
6 Beds
5 Baths
UPDATED:
01/31/2025 05:10 PM
Key Details
Property Type Single Family Home
Sub Type Detached
Listing Status Active
Purchase Type For Sale
Approx. Sqft 3500-5000
Subdivision Rosebank
MLS Listing ID E11948636
Style 2-Storey
Bedrooms 6
Annual Tax Amount $12,214
Tax Year 2024
Property Description
Location
State ON
County Durham
Community Rosebank
Area Durham
Rooms
Family Room Yes
Basement Finished
Kitchen 2
Separate Den/Office 1
Interior
Interior Features Other
Cooling Central Air
Inclusions 2 gas furnaces, 2 CAC units, gas heater in garage, gas fireplace, hot water tank (owned), Fridge, stove, built-in dishwasher, 2 microwaves, washer and dryer, all window cov's and elf's, in-ground swimming pool and equip, 2 gar door openers & 2 remotes
Exterior
Parking Features Private Double
Garage Spaces 6.0
Pool Inground
Roof Type Shingles,Other
Lot Frontage 94.11
Lot Depth 207.95
Total Parking Spaces 6
Building
Foundation Other

