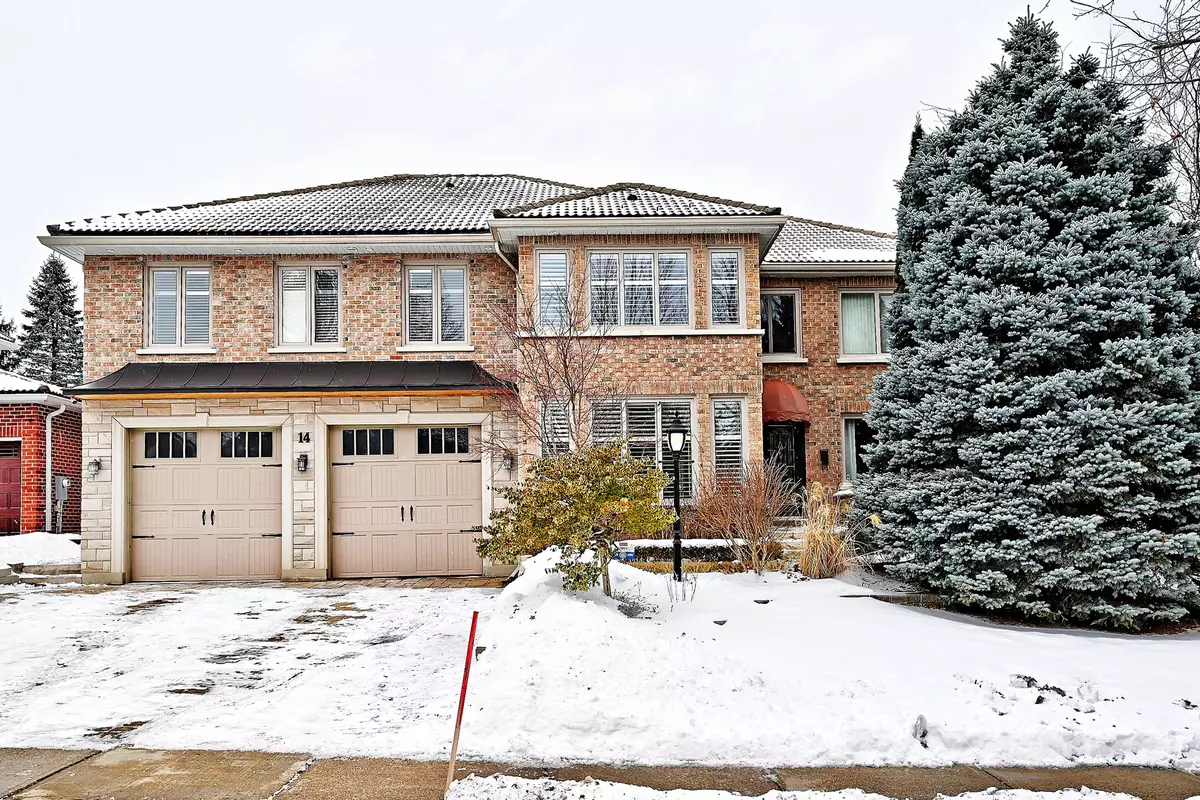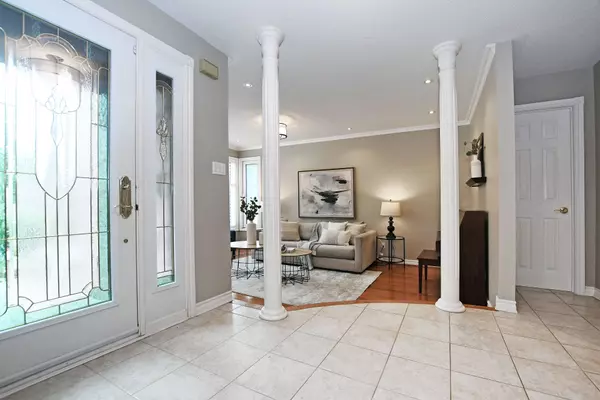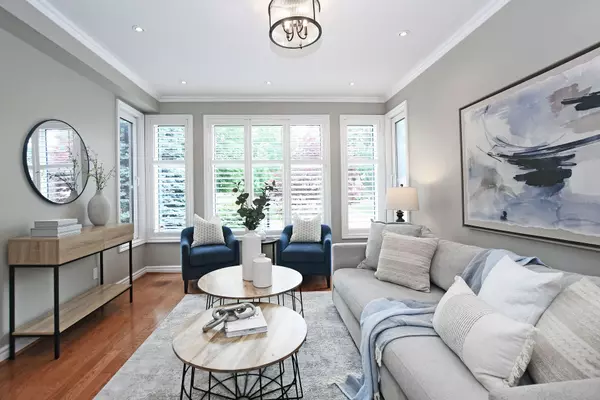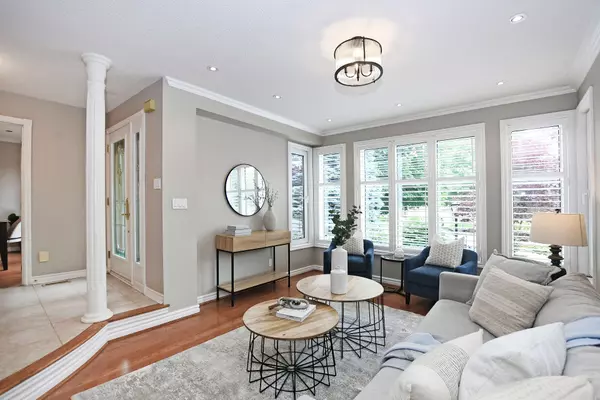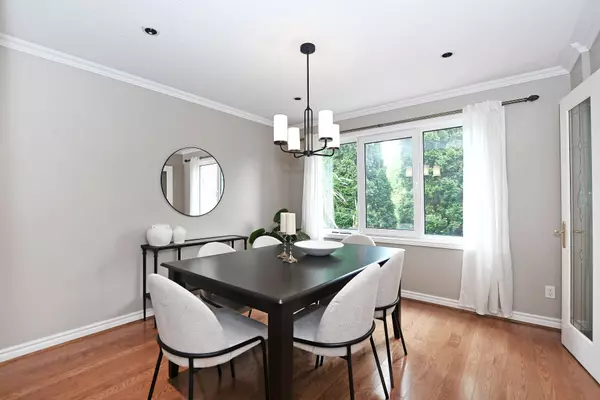14 Wethersfield CT Aurora, ON L4G 5L9
4 Beds
6 Baths
UPDATED:
02/03/2025 02:09 PM
Key Details
Property Type Single Family Home
Sub Type Detached
Listing Status Active
Purchase Type For Sale
Approx. Sqft 3500-5000
Subdivision Aurora Highlands
MLS Listing ID N11948900
Style 2-Storey
Bedrooms 4
Annual Tax Amount $10,161
Tax Year 2024
Property Description
Location
State ON
County York
Community Aurora Highlands
Area York
Rooms
Family Room Yes
Basement Finished
Kitchen 1
Interior
Interior Features Water Softener, Water Heater Owned, Central Vacuum
Cooling Central Air
Fireplaces Type Family Room, Wood, Rec Room, Natural Gas
Fireplace Yes
Heat Source Gas
Exterior
Parking Features Private Double
Garage Spaces 4.0
Pool Inground
Waterfront Description None
Roof Type Tile
Lot Frontage 69.93
Lot Depth 151.04
Total Parking Spaces 7
Building
Unit Features Fenced Yard,Cul de Sac/Dead End,Library,Golf
Foundation Poured Concrete
Others
Security Features Alarm System

