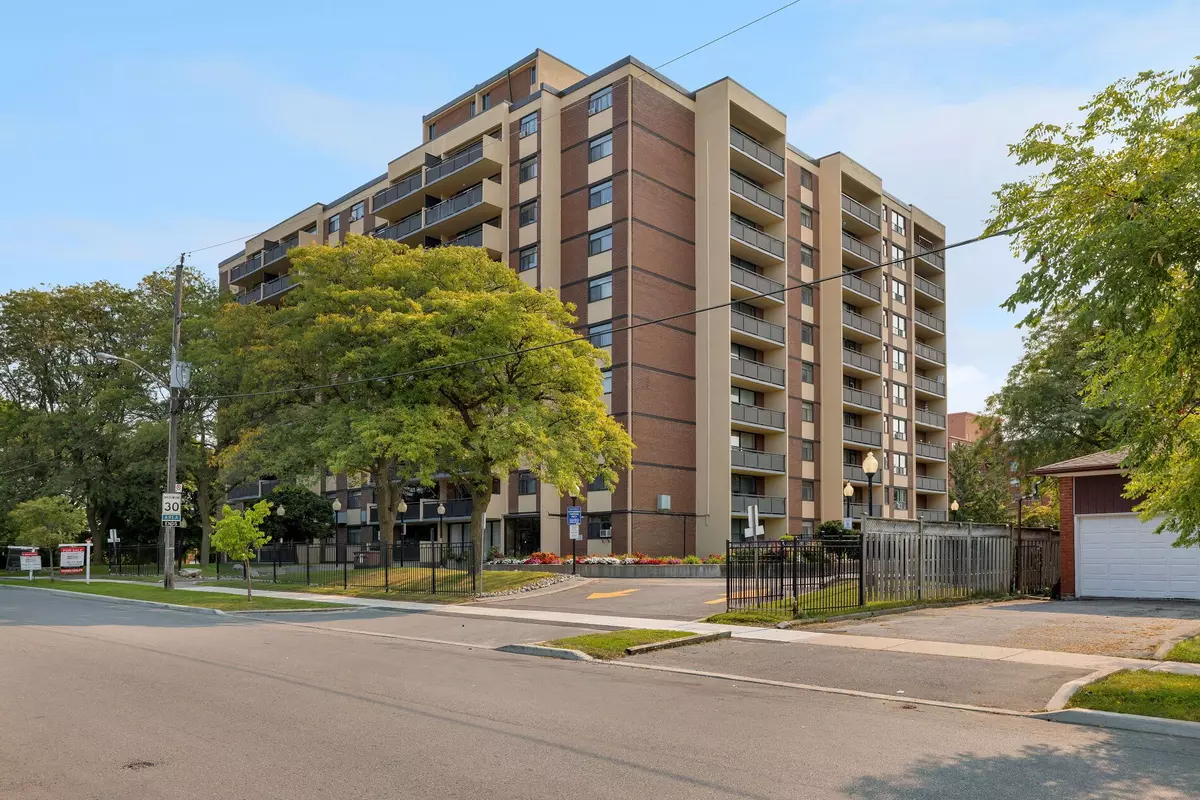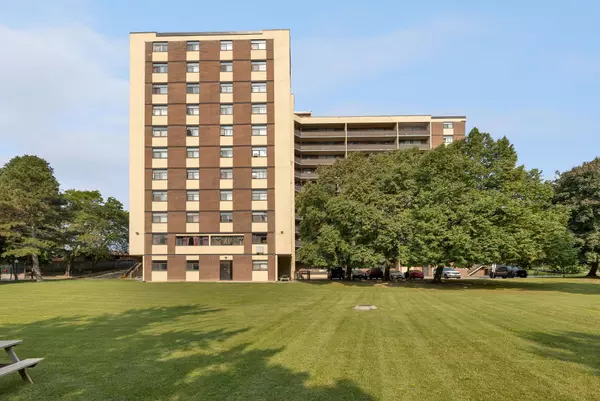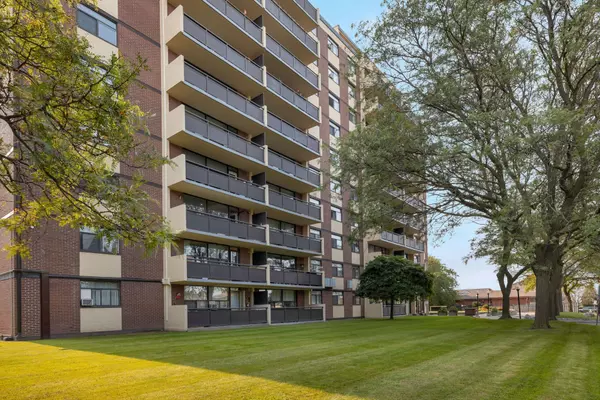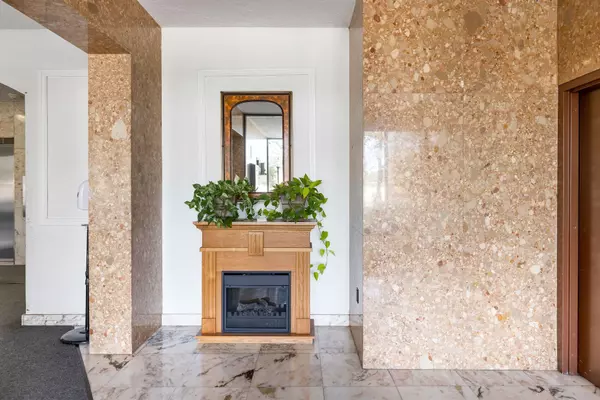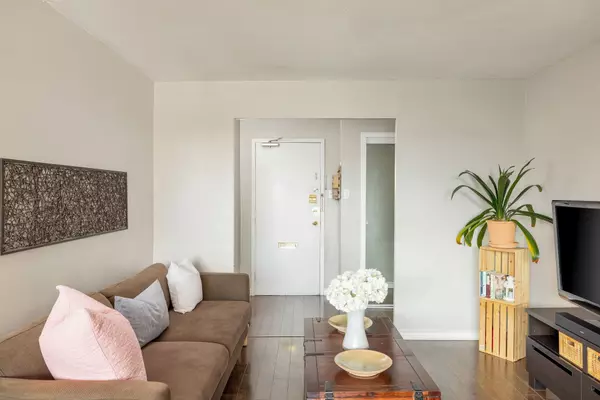5 Frith RD #201 Toronto W05, ON M3N 2L5
3 Beds
2 Baths
UPDATED:
02/05/2025 07:59 PM
Key Details
Property Type Condo
Sub Type Condo Apartment
Listing Status Pending
Purchase Type For Sale
Approx. Sqft 1000-1199
Subdivision Glenfield-Jane Heights
MLS Listing ID W11948925
Style Apartment
Bedrooms 3
HOA Fees $1,000
Annual Tax Amount $1,173
Tax Year 2024
Property Description
Location
State ON
County Toronto
Community Glenfield-Jane Heights
Area Toronto
Rooms
Family Room No
Basement None
Kitchen 1
Separate Den/Office 1
Interior
Interior Features None
Cooling None
Inclusions All appliances, window coverings, light fixtures where installed and 2 wardrobes.
Laundry Ensuite
Exterior
Parking Features Underground
Garage Spaces 1.0
Amenities Available BBQs Allowed, Exercise Room, Outdoor Pool, Party Room/Meeting Room, Visitor Parking
Exposure East
Total Parking Spaces 1
Building
Locker Exclusive
Others
Security Features Security System
Pets Allowed Restricted

