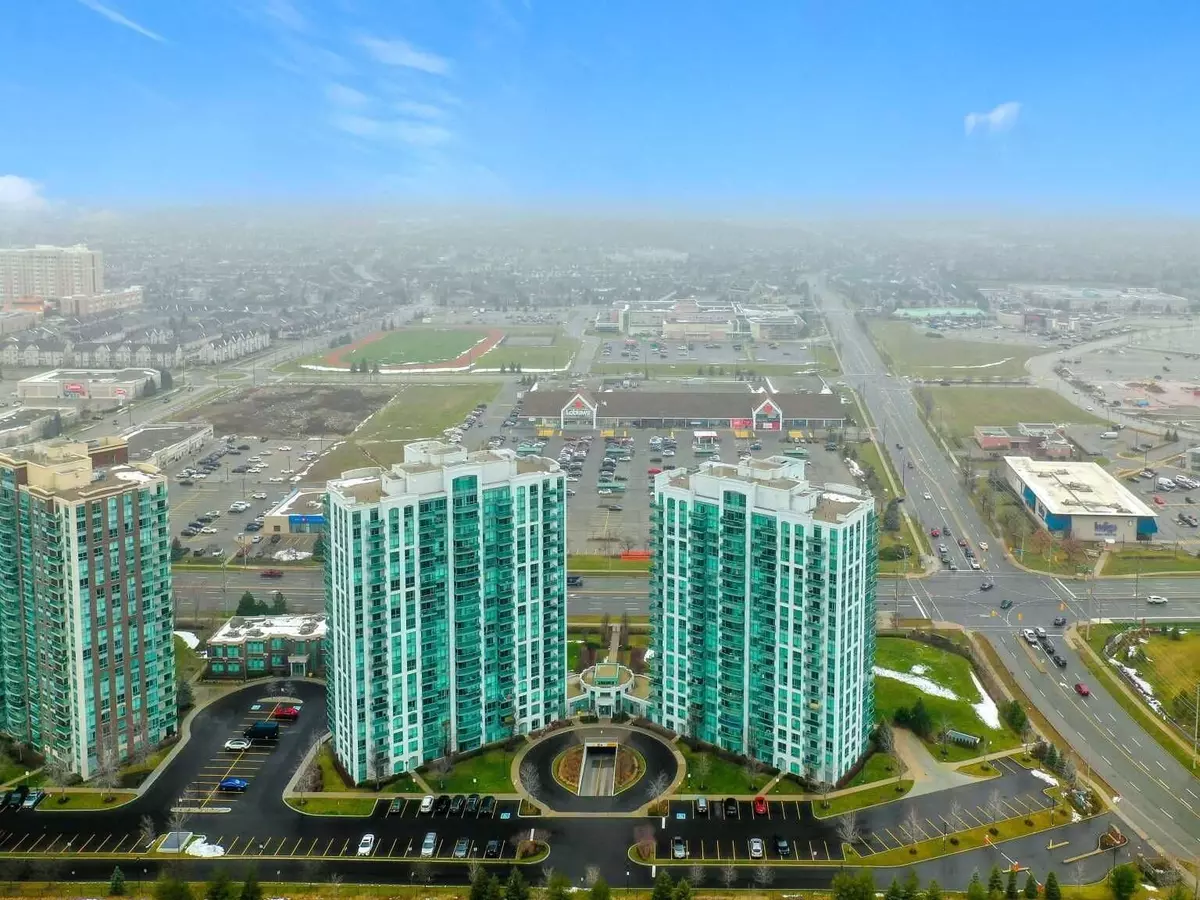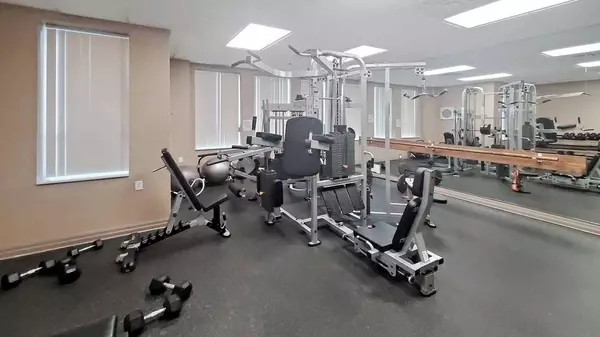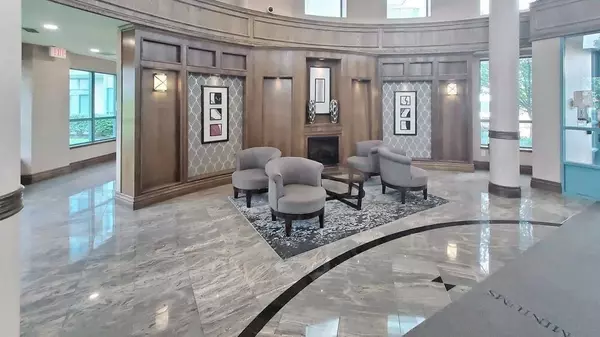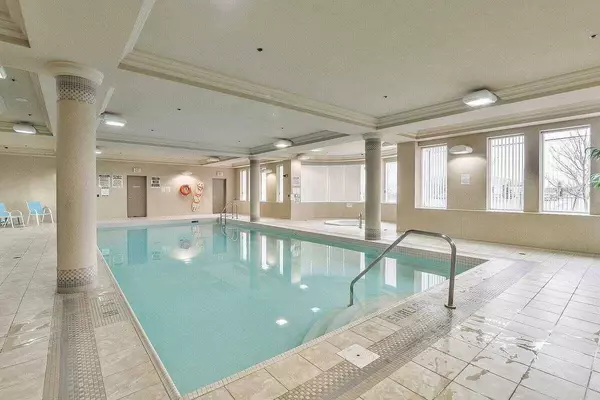REQUEST A TOUR If you would like to see this home without being there in person, select the "Virtual Tour" option and your agent will contact you to discuss available opportunities.
In-PersonVirtual Tour
$ 2,750
New
4900 Glen Erin DR #Ph07 Mississauga, ON L5M 7S2
2 Beds
1 Bath
UPDATED:
01/31/2025 03:22 PM
Key Details
Property Type Condo
Sub Type Condo Apartment
Listing Status Active
Purchase Type For Rent
Approx. Sqft 700-799
Subdivision Central Erin Mills
MLS Listing ID W11948929
Style Apartment
Bedrooms 2
Property Description
Welcome To Penthouse Ph07.Bright 2 Bedrooms And One Full Bath. Unobstructed South View 180 Degree View. A lot of natural lights in the morning. New Immigrants and students are Welcome. Granite Counter Top And Breakfast Bar. Upgraded Laminated Floors In Living And Dining. Large Size Balcony. Rent Includes One Car Parking And One Locker. Walking Distance To Schools, Public Transit, Shopping Centers, Erin Mills town center, and Credit Valley Hospital. Minutes To Hwy 403 and Hwy401. Top-rated Secondary schools. Aloysius Gonzaga & John Fraser. 13000 SFT. Recreation Center, Indoor Swimming Pool, Theater.
Location
State ON
County Peel
Community Central Erin Mills
Area Peel
Rooms
Family Room No
Basement Apartment
Kitchen 1
Interior
Interior Features Built-In Oven, Primary Bedroom - Main Floor
Cooling Central Air
Inclusions Stainless Steel Appliances Including Fridge, Stove, Dishwasher And Microwave. Stacked Washer And Dryer. All Electrical Light Fixtures, Blinds.
Laundry Ensuite
Exterior
Parking Features Underground
Garage Spaces 1.0
Exposure South East
Total Parking Spaces 1
Building
Locker Owned
Others
Senior Community Yes
Pets Allowed Restricted
Listed by RE/MAX REAL ESTATE CENTRE INC.





