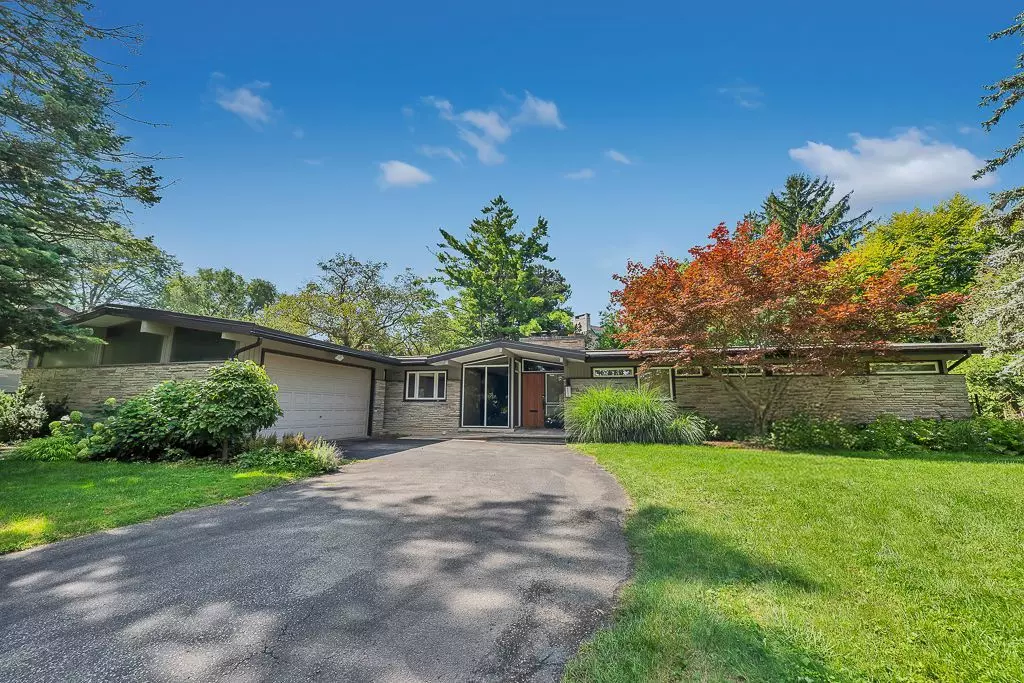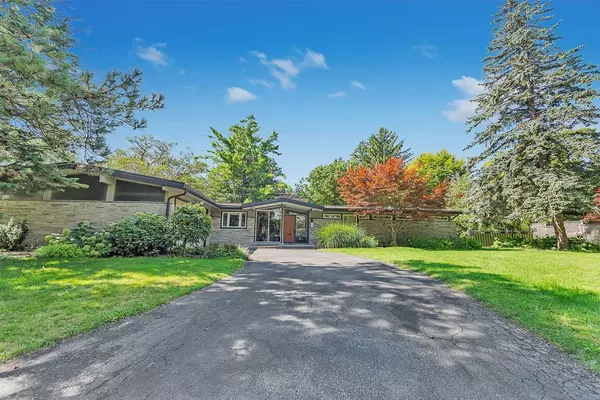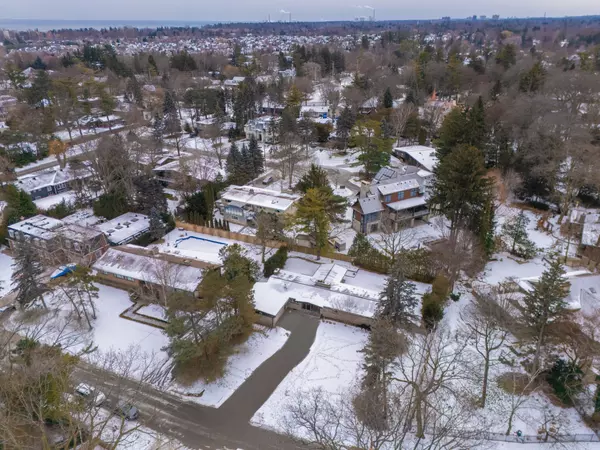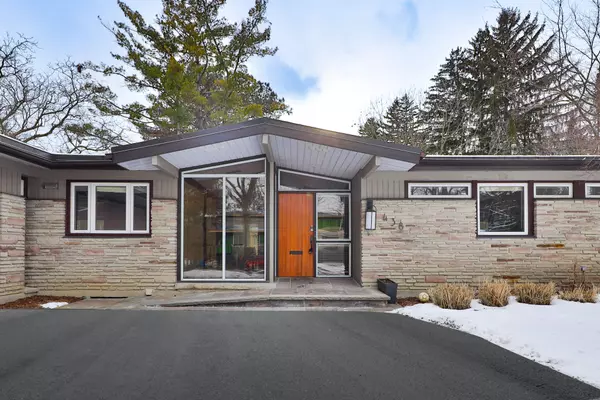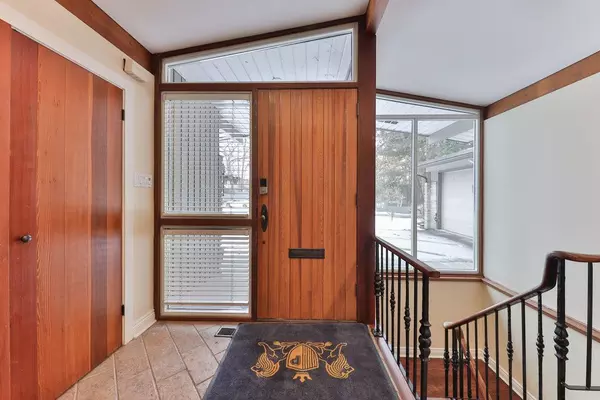REQUEST A TOUR If you would like to see this home without being there in person, select the "Virtual Tour" option and your agent will contact you to discuss available opportunities.
In-PersonVirtual Tour
$ 2,698,850
Est. payment /mo
Open Sat 2PM-4PM
438 Temagami CRES Mississauga, ON L5H 1S8
5 Beds
4 Baths
OPEN HOUSE
Sat Feb 08, 2:00pm - 4:00pm
Sun Feb 09, 2:00pm - 4:00pm
UPDATED:
02/05/2025 08:38 PM
Key Details
Property Type Single Family Home
Listing Status Active
Purchase Type For Sale
Subdivision Lorne Park
MLS Listing ID W11949051
Style Bungalow
Bedrooms 5
Annual Tax Amount $13,508
Tax Year 2025
Property Description
Rare 4 Bedroom Nestled In The Heart Of Prestigious Lorne Park, 438 Temagami Crescent Is An Exquisite Bungalow That Redefines Modern Family Living. Set On A Generous 116.84 X 131.46 Ft Lot, This Stunning Property Offers Approx 4,268 Sqft Of Total Living Space, Seamlessly Blending Sophistication, Functionality & Tranquility. Surrounded By Lush Greenery & Mere Steps From The Serene Credit River, This Home Provides An Idyllic Retreat W/ Easy Access To Urban Conveniences. The Meticulously Landscaped Front Yard Welcomes You W/ Its Pristine Concrete Patio, Custom Wood Door & Floor-To-Ceiling Windows That Exude Curb Appeal. Inside, The Grand Foyer Showcases Vaulted Ceilings W/ Wood Beams, Natural Stone Finishes, & A Staircase W/ Wrought Iron Balusters. The Main Level Is A Masterpiece Of Design, Featuring An Open-Concept Living Room W/ A Wood-Burning Fireplace, A Formal Dining Room W/ Crown Molding & A Vaulted Family Room W/ Large Windows & A Walkout To The Backyard Oasis. The Chef-Inspired Kitchen Is A Culinary Delight, Boasting Granite Countertops, High-End Wolf And Bosch Stainless Steel Appliances, A Built-In Wine Fridge, And Custom Cabinetry W/ Soft-Close Drawers. The Private Primary Suite Features Vaulted Ceilings, A Walk-In Closet, & A Spa-Like Ensuite With Heated Floors & A Standing Shower. 3 Additional Bedrooms, A Mudroom W/ Built-Ins & A Fully Finished Lower Level With A Nanny Suite, Recreation Room, And Gym Complete This Exceptional Home. The Backyard Is A True Sanctuary, Offering An Inground Saltwater Pool, A Covered Patio W/ A Built-In BBQ, A Stone Firepit & Wrought Iron Fencing W/ Privacy Panels. Ideally Located Near Top-Rated Schools, Including Tecumseh Public And Lorne Park Secondary, As Well As Premier Amenities Such As Port Credit, Clarkson Village & Renowned Golf Clubs, This Property Delivers Luxury Living In A Family-Friendly Neighbourhood. W/ Proximity To The QEW & The Lakefront, This Home Is A Rare Gem That Must Be Seen To Be Truly Appreciated!
Location
State ON
County Peel
Community Lorne Park
Area Peel
Rooms
Basement Finished
Kitchen 1
Interior
Interior Features Primary Bedroom - Main Floor
Cooling Other
Inclusions Please See Attached Features And Inclusions
Exterior
Parking Features Attached
Garage Spaces 8.0
Pool Inground
Roof Type Asphalt Shingle
Building
Foundation Concrete
Lited by RE/MAX REALTY ENTERPRISES INC.

