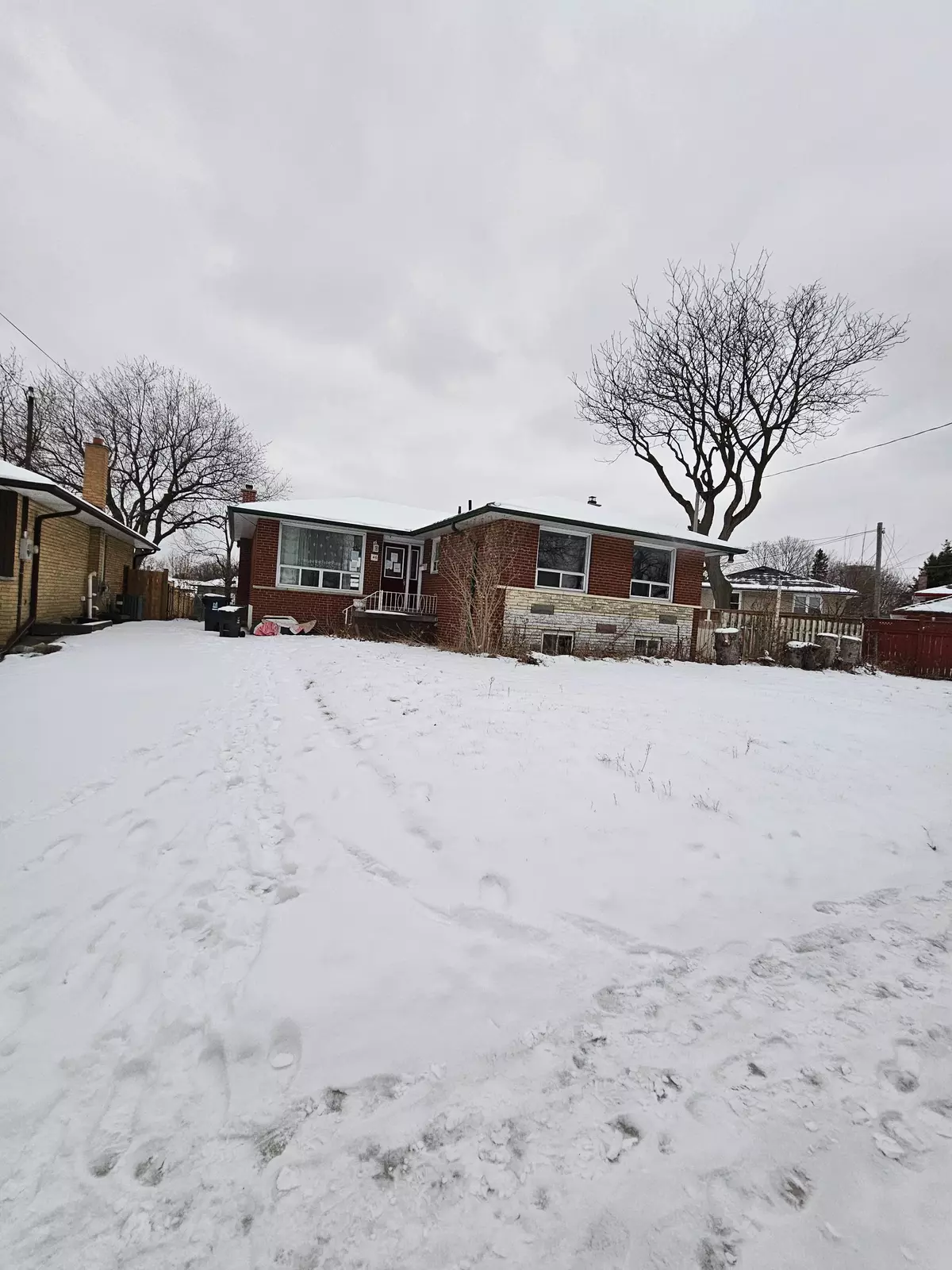REQUEST A TOUR If you would like to see this home without being there in person, select the "Virtual Tour" option and your advisor will contact you to discuss available opportunities.
In-PersonVirtual Tour
$ 999,000
Est. payment /mo
New
46 Flintwick DR Toronto E09, ON M1P 4G9
5 Beds
2 Baths
UPDATED:
01/31/2025 05:18 PM
Key Details
Property Type Single Family Home
Sub Type Detached
Listing Status Active
Purchase Type For Sale
Subdivision Bendale
MLS Listing ID E11949116
Style Bungalow
Bedrooms 5
Annual Tax Amount $4,105
Tax Year 2024
Property Description
Discover this wonderful 3 + 2 Bedroom Bungalow at 46 Flintwick Dr, Toronto. The main floor features hardwood floors throughout the living room, dining room, hallway, and bedrooms. The kitchen boasts an eating area and pantry, complemented by an updated 3-piece bathroom. A fully finished basement with a separate entrance offers additional income potential or multi-generational living. The basement includes: 2 bedrooms ,bathroom, Laundry facilities and Ample storage space The property also features a fenced backyard with a shed for additional storage. Conveniently located near transit, shopping, schools, and Highway 401, offering easy access to daily amenities and commuting options. This home presents an excellent opportunity for investors or families seeking a versatile living space with rental income potential. property will sold as is as condition
Location
State ON
County Toronto
Community Bendale
Area Toronto
Rooms
Family Room No
Basement Finished, Separate Entrance
Kitchen 1
Separate Den/Office 2
Interior
Interior Features Other
Cooling Central Air
Exterior
Parking Features Private
Garage Spaces 3.0
Pool None
Roof Type Asphalt Shingle
Lot Frontage 35.02
Lot Depth 106.94
Total Parking Spaces 3
Building
Foundation Brick
Listed by HOMELIFE/MIRACLE REALTY LTD

