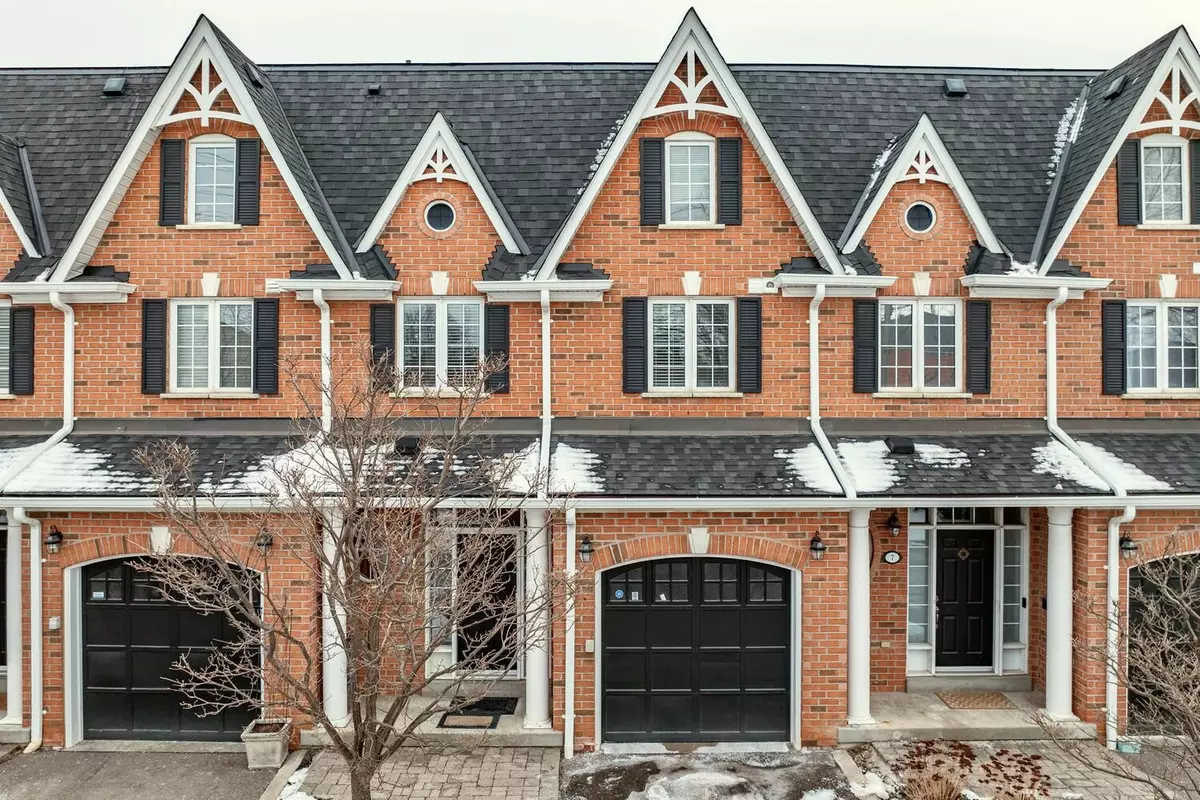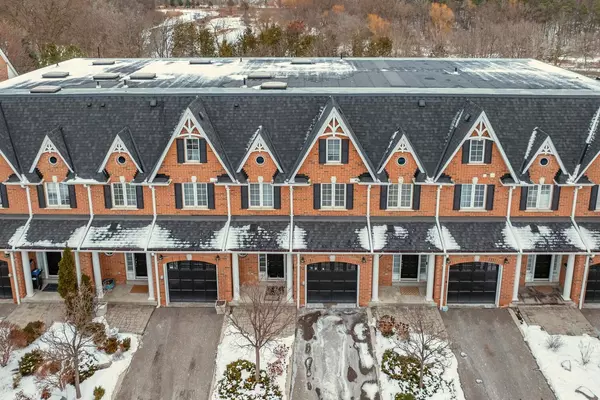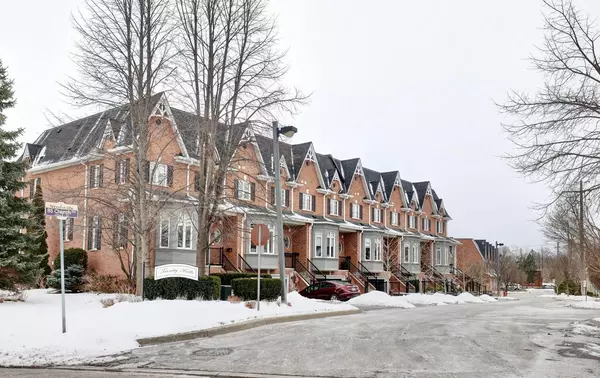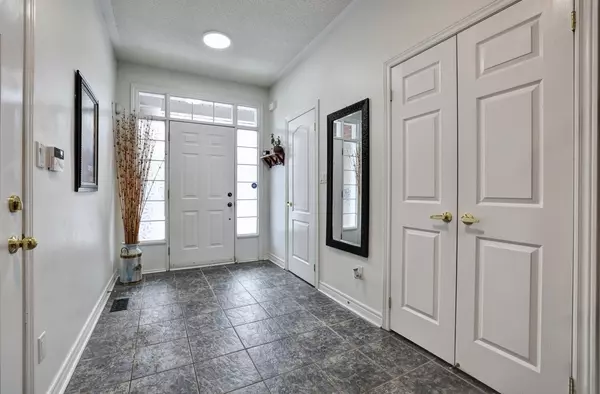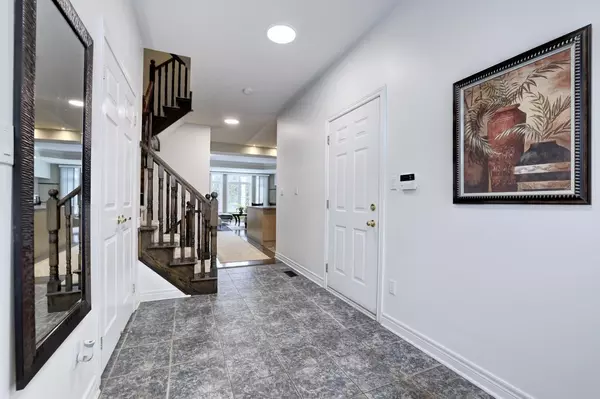REQUEST A TOUR If you would like to see this home without being there in person, select the "Virtual Tour" option and your agent will contact you to discuss available opportunities.
In-PersonVirtual Tour
$ 1,450,000
Est. payment /mo
New
85 Church ST #8 Mississauga, ON L5M 1M6
3 Beds
5 Baths
UPDATED:
01/31/2025 05:33 PM
Key Details
Property Type Condo
Sub Type Condo Townhouse
Listing Status Active
Purchase Type For Sale
Approx. Sqft 2750-2999
Subdivision Streetsville
MLS Listing ID W11949198
Style 3-Storey
Bedrooms 3
HOA Fees $861
Annual Tax Amount $7,469
Tax Year 2024
Property Description
Fantastic executive Streetsville townhome approximately 2900 square feet, 9 foot ceilings, and backing onto Credit River with ravine view. Spacious living/dining room area with hardwood floors, coffered ceilings, crown moulding, gas fireplace with custom mantle, and walk-out to patio area. Open concept kitchen with stainless steel appliances, ceramic floor, stone backsplash, pot lighting, under cabinet lighting, and breakfast bar. Primary bedroom retreat overlooking ravine with his/her walk-in closets, 5 Piece en-suite with his/her sinks and jacuzzi soaker tub. Second bedroom with 4 piece semi en-suite and large double closet. Third floor open concept family room/loft overlooking the ravine with gas fireplace, California shutters, skylights, 3 piece bathroom with walk-in shower/bench seating, and privacy toilet area. Finished basement with large recreation room, 3 piece bathroom, storage area, and cold cellar. Convenient 2nd floor laundry, 2 piece powder room, and interior entrance to garage.
Location
State ON
County Peel
Community Streetsville
Area Peel
Rooms
Family Room Yes
Basement Finished
Kitchen 1
Interior
Interior Features None
Cooling Central Air
Inclusions Stainless steel fridge, oven, microwave, hood, dishwasher, washer, dryer, all light fixtures, all window coverings, and garage door opener.
Laundry Ensuite
Exterior
Parking Features Private
Garage Spaces 2.0
Exposure West
Total Parking Spaces 2
Building
Foundation Poured Concrete
Locker None
Others
Senior Community Yes
Pets Allowed Restricted
Listed by RE/MAX REALTY SPECIALISTS INC.

