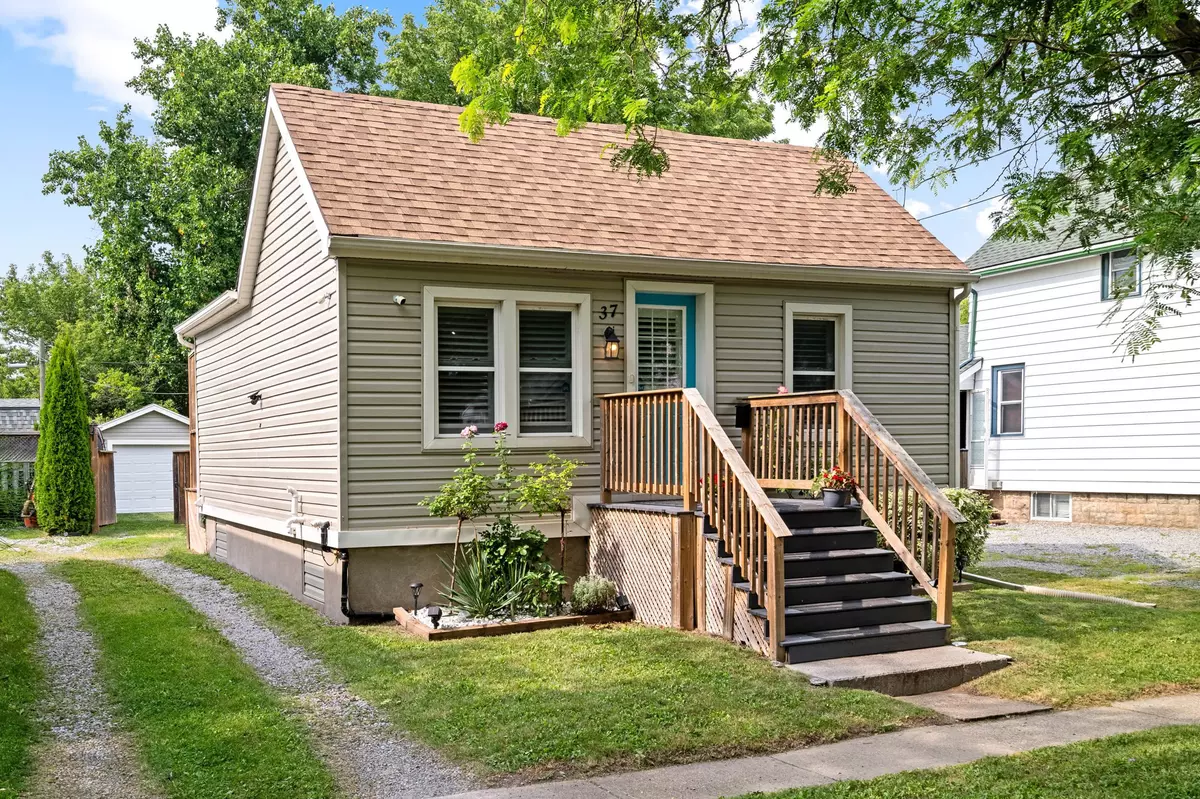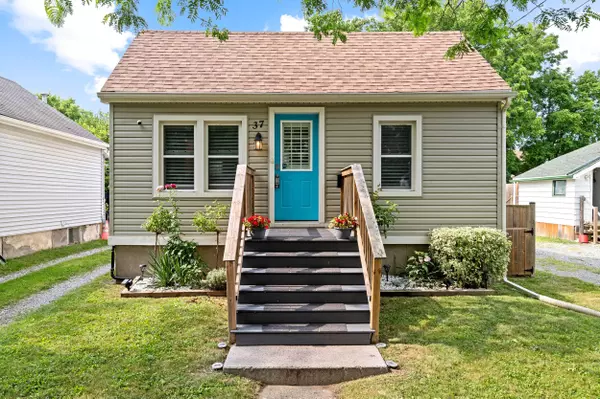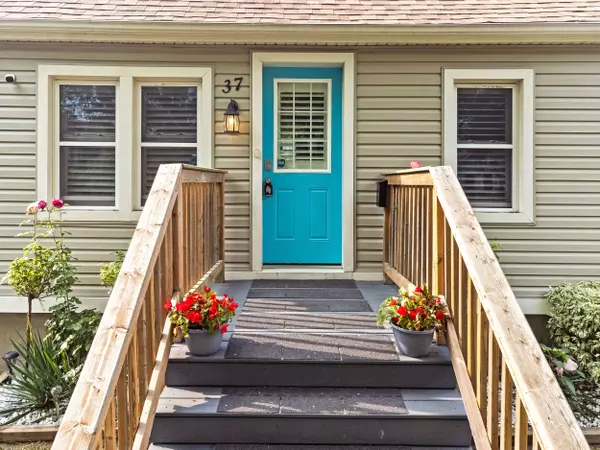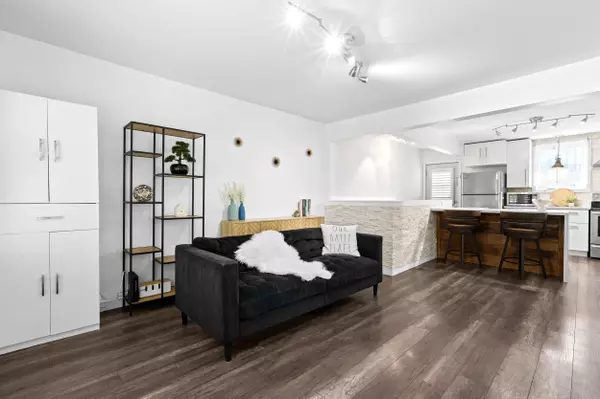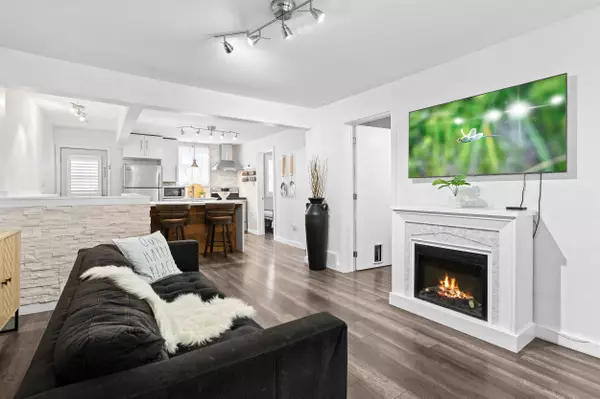37 Maplecrest AVE St. Catharines, ON L2T 1A7
3 Beds
2 Baths
UPDATED:
01/31/2025 04:43 PM
Key Details
Property Type Single Family Home
Sub Type Detached
Listing Status Active
Purchase Type For Rent
Approx. Sqft 1100-1500
Subdivision 460 - Burleigh Hill
MLS Listing ID X11949235
Style Bungalow
Bedrooms 3
Property Description
Location
State ON
County Niagara
Community 460 - Burleigh Hill
Area Niagara
Rooms
Family Room Yes
Basement Finished, Walk-Up
Kitchen 2
Separate Den/Office 1
Interior
Interior Features Carpet Free, In-Law Suite, Primary Bedroom - Main Floor, Sump Pump
Cooling Central Air
Inclusions S.S. Stove, S.S.Fridge, S.S. Dishwasher, Stainless Steel Over the Range, Stove (bsmt), Fridge (bsmt), Dehumidifier, Swing Set, Washer, Dryer
Laundry Laundry Room
Exterior
Exterior Feature Deck, Porch, Privacy, Patio
Parking Features Available
Garage Spaces 3.0
Pool None
Roof Type Other
Total Parking Spaces 3
Building
Foundation Other

