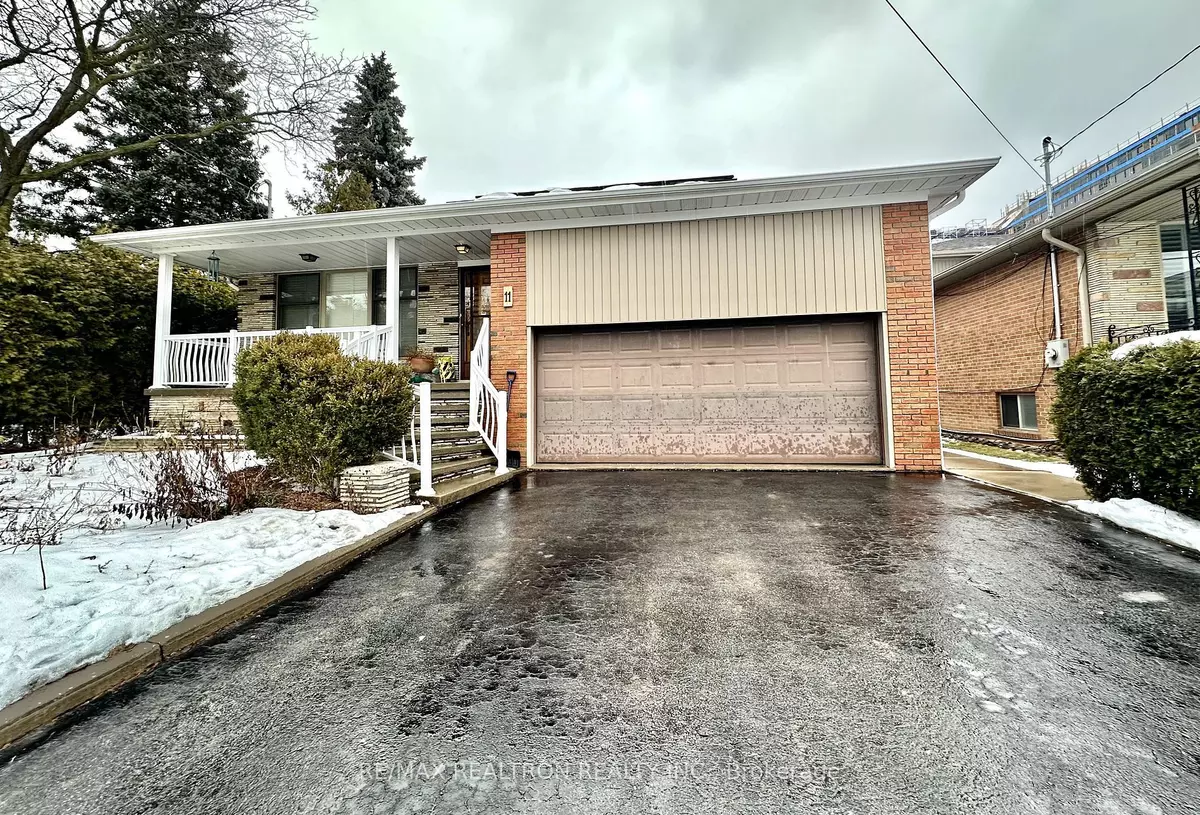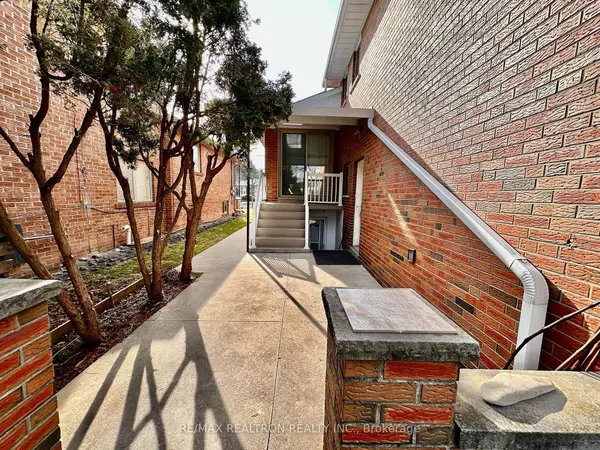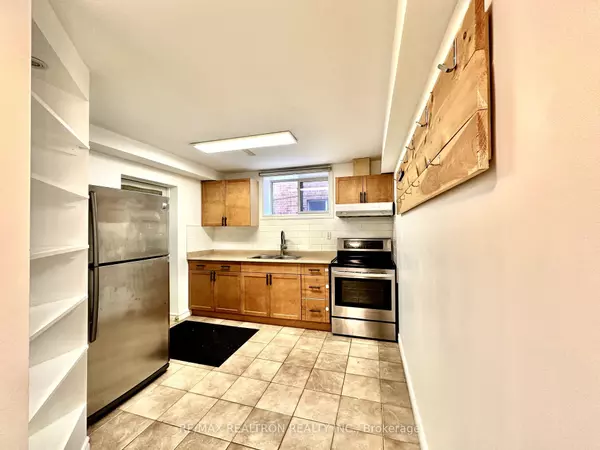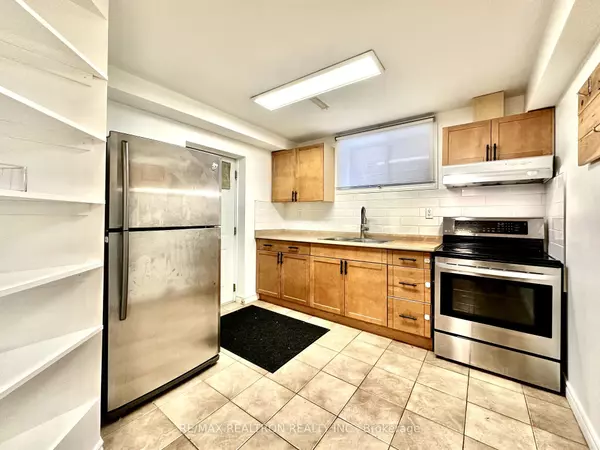11 Maxwell ST #Lower Toronto C06, ON M3H 5A9
2 Beds
1 Bath
UPDATED:
02/03/2025 10:13 PM
Key Details
Property Type Single Family Home
Sub Type Detached
Listing Status Active
Purchase Type For Rent
Approx. Sqft 1100-1500
Subdivision Bathurst Manor
MLS Listing ID C11949321
Style Backsplit 4
Bedrooms 2
Property Description
Location
State ON
County Toronto
Community Bathurst Manor
Area Toronto
Rooms
Family Room No
Basement Separate Entrance, Walk-Up
Kitchen 1
Interior
Interior Features Storage, Carpet Free
Cooling Central Air
Inclusions Electric Light Fixtures, S/S Stove, S/S Fridge, Microwave
Laundry Ensuite, In Basement, In-Suite Laundry, Laundry Room, Sink
Exterior
Exterior Feature Privacy, Landscaped
Parking Features Private, Tandem
Garage Spaces 2.0
Pool None
View Garden, Trees/Woods
Roof Type Solar,Shingles
Lot Frontage 50.0
Lot Depth 168.0
Total Parking Spaces 2
Building
Foundation Concrete





