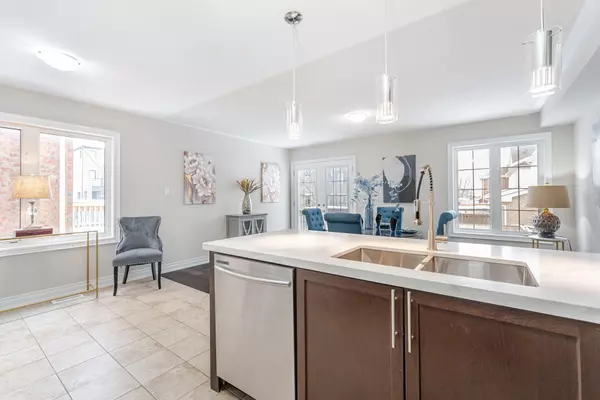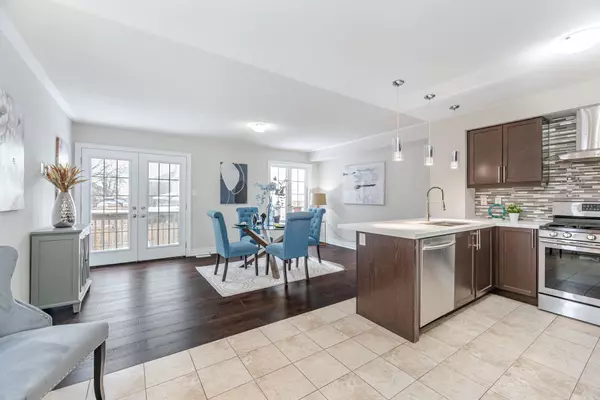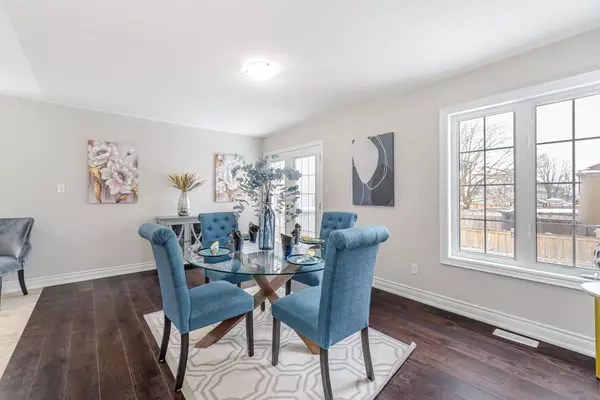REQUEST A TOUR If you would like to see this home without being there in person, select the "Virtual Tour" option and your agent will contact you to discuss available opportunities.
In-PersonVirtual Tour
$ 788,000
Est. payment /mo
New
1106 Schooling DR Oshawa, ON L1K 0S2
3 Beds
4 Baths
UPDATED:
02/01/2025 04:11 PM
Key Details
Property Type Single Family Home
Sub Type Semi-Detached
Listing Status Active
Purchase Type For Sale
Approx. Sqft 1500-2000
Subdivision Taunton
MLS Listing ID E11949338
Style 2-Storey
Bedrooms 3
Annual Tax Amount $5,125
Tax Year 2024
Property Description
Welcome To This Renovated 3+2 Bedroom, 4 Washroom Semi-Detached Home Located In Peaceful North Oshawa! Top To Bottom Finishes Through-Out! Modern Kitchen With Quartz Counters, Stainless Stee Appliances And Lovely Backsplash! Sleek Hardwood Floors Throughout Including Hardwood Stairs - No Carpet! Amazing Layout On Main Floor With 3 Large Beds And 2 Full Washrooms Upstairs. Primary Bedroom Features 4 Piece Ensuite Bath And Double Walk In Closets! Finished Basement With Separate Entrance, Renovated Kitchen, 2 Bedrooms, A Full Bathroom, And Separate Laundry! Come See It Before It Goes!
Location
State ON
County Durham
Community Taunton
Area Durham
Rooms
Family Room No
Basement Finished, Separate Entrance
Kitchen 2
Separate Den/Office 2
Interior
Interior Features Carpet Free
Cooling Central Air
Fireplace No
Heat Source Gas
Exterior
Parking Features Private
Garage Spaces 1.0
Pool None
View Clear
Roof Type Asphalt Shingle
Lot Frontage 22.31
Lot Depth 112.67
Total Parking Spaces 2
Building
Unit Features Clear View,Park,Part Cleared,Place Of Worship,Public Transit,School
Foundation Concrete
Listed by ROYAL LEPAGE SIGNATURE REALTY





