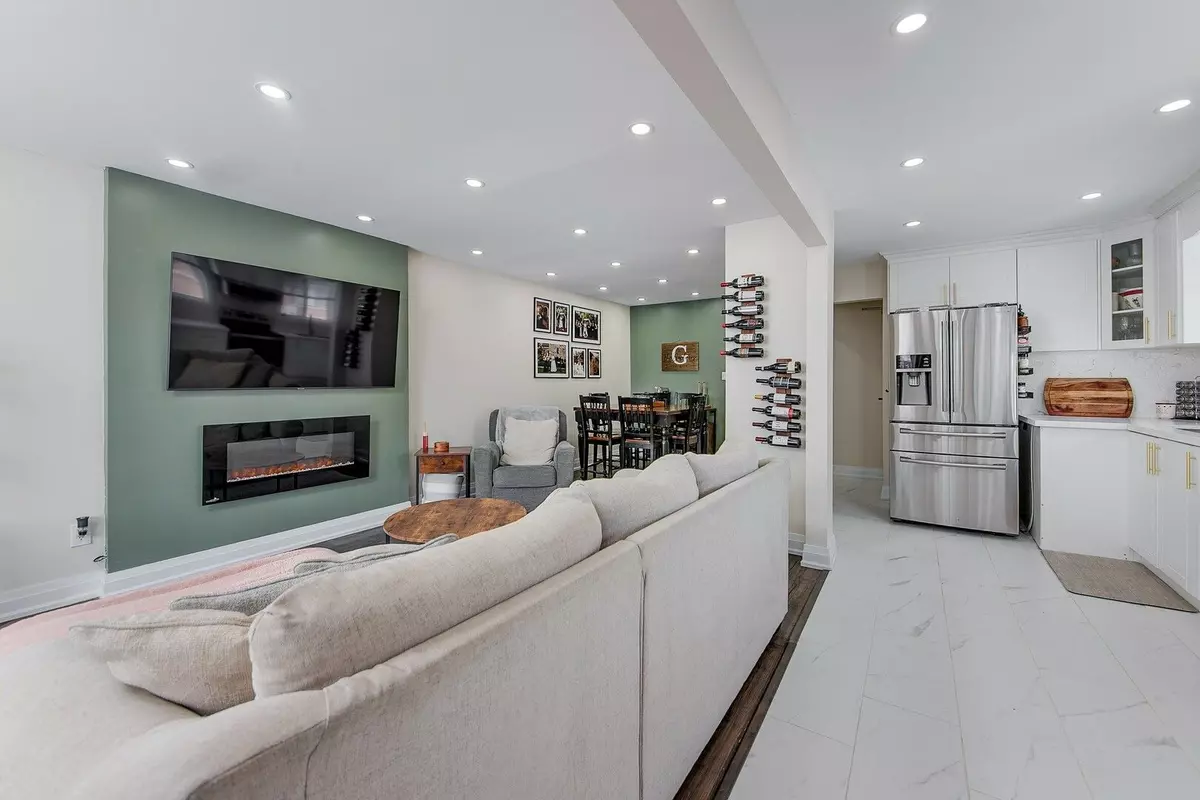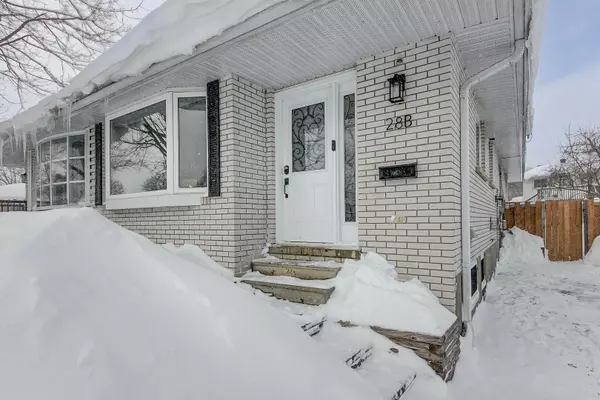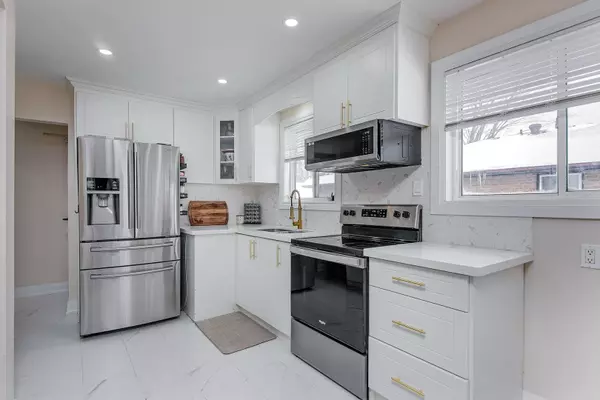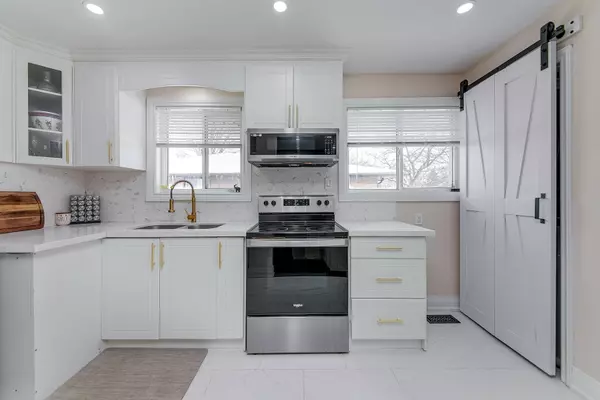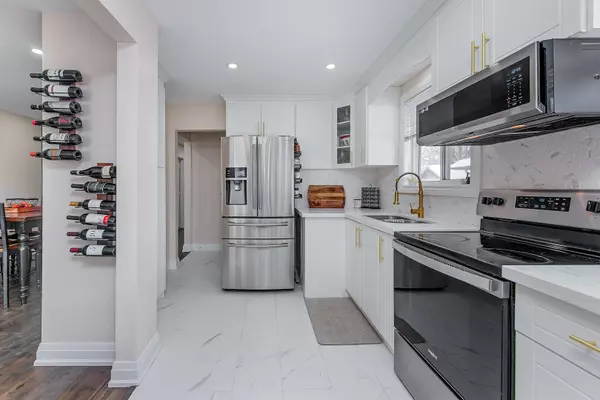28B Bernick DR Barrie, ON L4M 5J5
5 Beds
2 Baths
UPDATED:
02/03/2025 03:55 PM
Key Details
Property Type Multi-Family
Sub Type Semi-Detached
Listing Status Active
Purchase Type For Sale
Subdivision Georgian Drive
MLS Listing ID S11949468
Style Bungalow
Bedrooms 5
Annual Tax Amount $4,223
Tax Year 2024
Property Description
Location
State ON
County Simcoe
Community Georgian Drive
Area Simcoe
Zoning RM1
Rooms
Family Room No
Basement Apartment, Separate Entrance
Kitchen 2
Separate Den/Office 2
Interior
Interior Features Carpet Free, Sump Pump
Cooling Central Air
Fireplaces Type Electric
Inclusions S/S fridge, stove, microwave range hood, washer & dryer, all elfs, all window coverings, cac, hot water tank. Basement - fridge, b/i dw, stove, washer, dryer, sump pump
Exterior
Exterior Feature Year Round Living
Parking Features Private
Garage Spaces 3.0
Pool None
Roof Type Asphalt Shingle
Lot Frontage 29.91
Lot Depth 105.0
Total Parking Spaces 3
Building
Foundation Concrete

