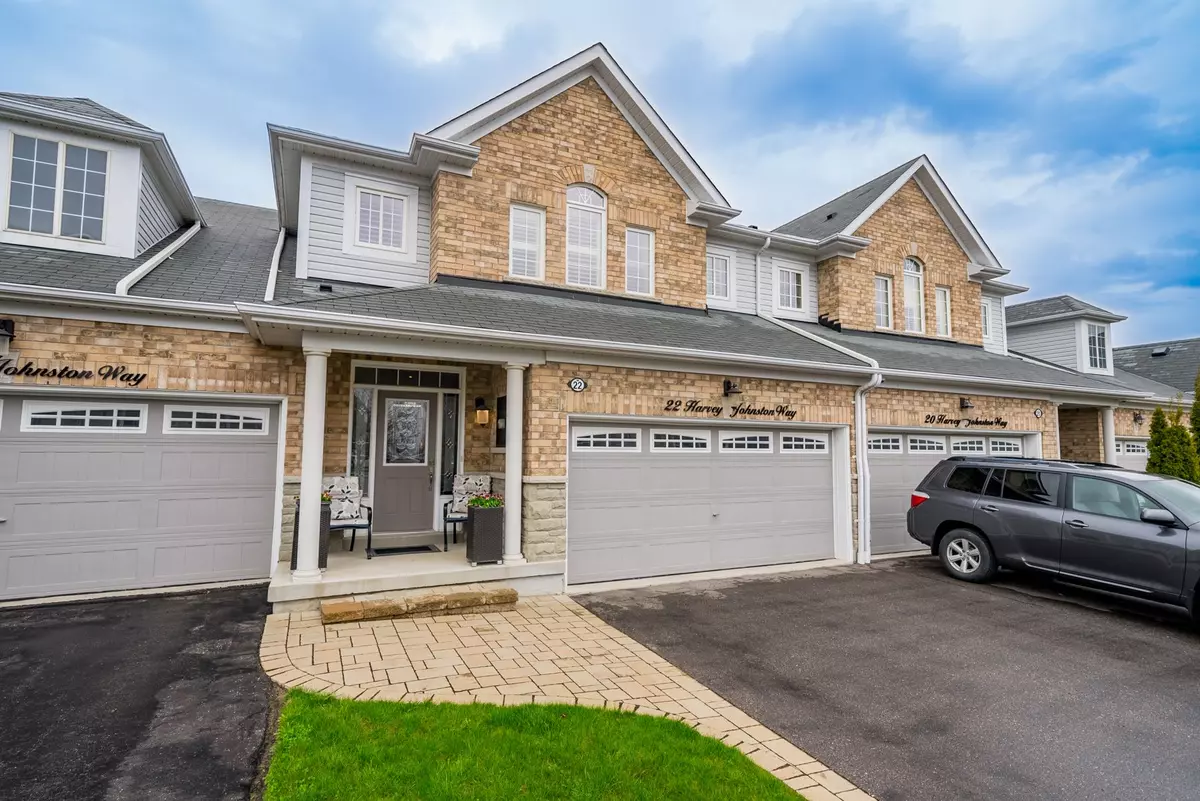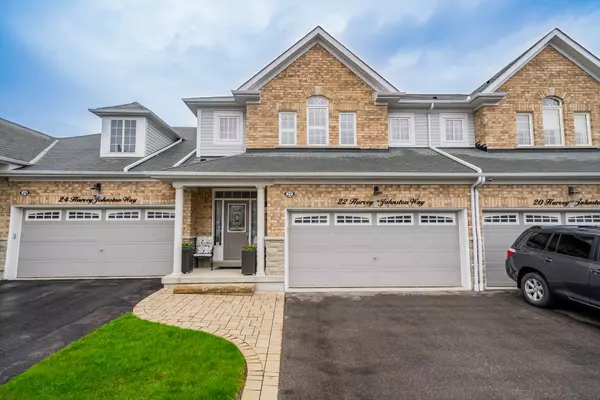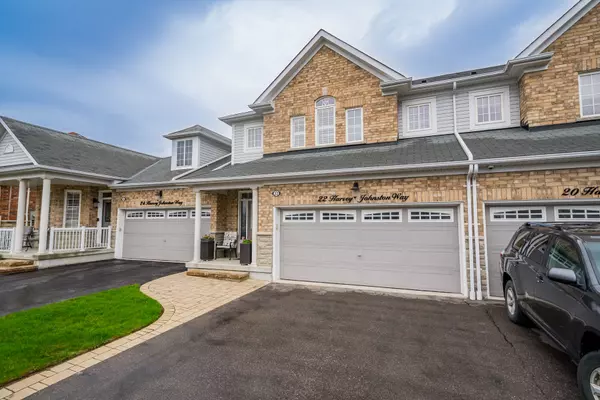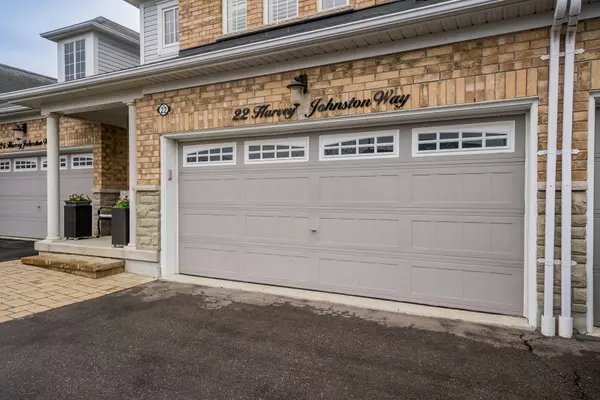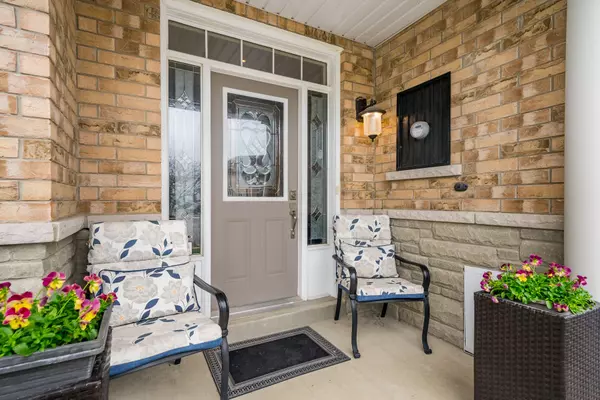22 Harvey Johnston WAY Whitby, ON L1M 0J7
3 Beds
3 Baths
UPDATED:
01/31/2025 06:01 PM
Key Details
Property Type Townhouse
Sub Type Att/Row/Townhouse
Listing Status Active
Purchase Type For Sale
Subdivision Brooklin
MLS Listing ID E11949446
Style 2-Storey
Bedrooms 3
Annual Tax Amount $5,935
Tax Year 2024
Property Description
Location
State ON
County Durham
Community Brooklin
Area Durham
Zoning Residential
Rooms
Family Room No
Basement Full, Unfinished
Kitchen 1
Interior
Interior Features Auto Garage Door Remote
Cooling Central Air
Fireplaces Number 1
Fireplaces Type Natural Gas
Inclusions All appliances, all electric light fixtures (except as excluded), all window coverings, garage door opener & remote,
Exterior
Exterior Feature Landscaped, Patio
Parking Features Private Double
Garage Spaces 6.0
Pool None
View Downtown, Garden
Roof Type Shingles
Lot Frontage 26.92
Lot Depth 114.83
Total Parking Spaces 6
Building
Foundation Concrete
Others
Security Features Alarm System

