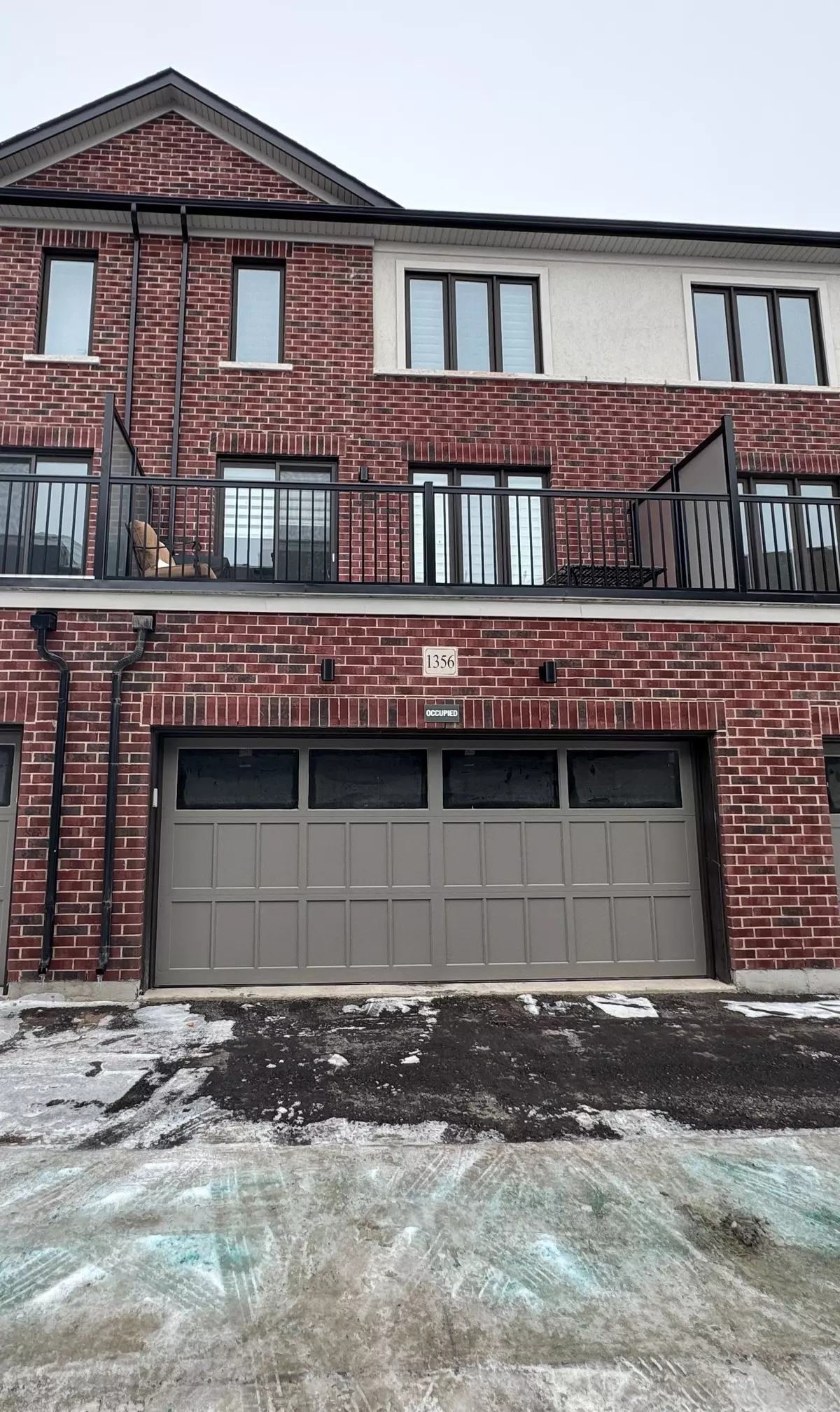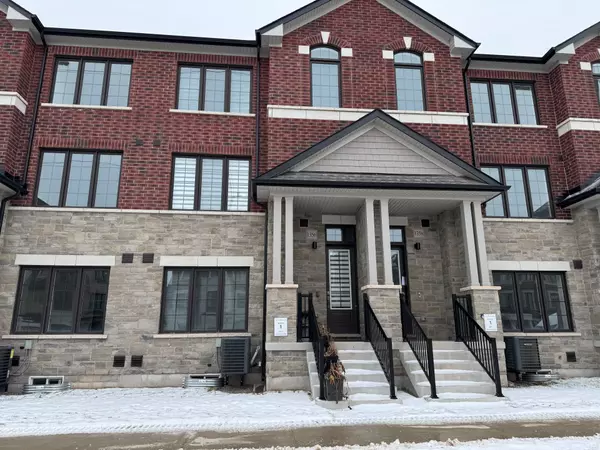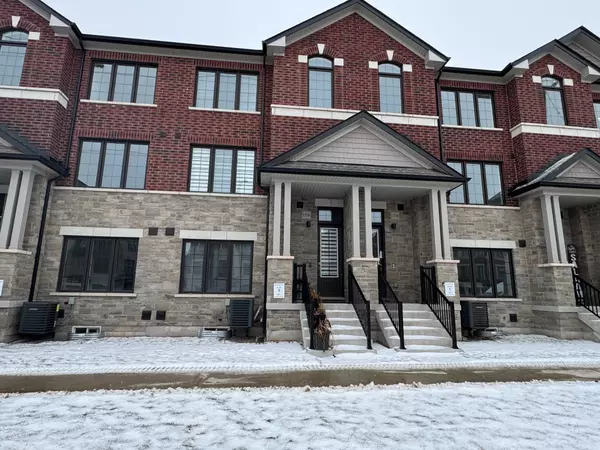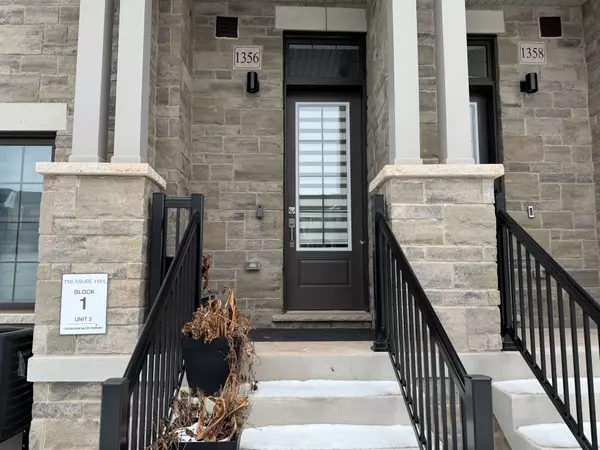REQUEST A TOUR If you would like to see this home without being there in person, select the "Virtual Tour" option and your agent will contact you to discuss available opportunities.
In-PersonVirtual Tour
$ 3,750
New
1356 William Halton Pkwy S Oakville, ON L6M 5R2
4 Beds
4 Baths
UPDATED:
01/31/2025 06:59 PM
Key Details
Property Type Townhouse
Sub Type Att/Row/Townhouse
Listing Status Active
Purchase Type For Rent
Subdivision Rural Oakville
MLS Listing ID W11949552
Style 3-Storey
Bedrooms 4
Property Description
Stunning 4-Bedroom Townhouse in Oakvilles Prestigious Treasury CommunityWelcome to this exquisite 2,096 sq. ft. townhouse, offering 4 spacious bedrooms, 3.5 bathrooms, and a 2-car garage in one ofOakvilles most sought-after neighbourhoods. Step inside to elegant Oak stairs, sleek laminate flooring, and smooth ceilingsthroughout. The upgraded, open-concept kitchen is a chefs dream, featuring premium stainless steel appliances, a spacious centerisland, and modern finishes. The main floor boasts a separate dining and living area with a cozy fireplace, leading to a charmingbalconyperfect for relaxing or entertaining.A main-floor bedroom with a private 4-piece ensuite offers ultimate convenience, idealfor guests or multi-generational living. Located within walking distance to Oakvilles state-of-the-art hospital and public transit, thishome is also near scenic trails, 16 Mile Creek, and a golf course. Enjoy seamless commuting with easy access to highways 403, 407,and QEW.
Location
State ON
County Halton
Community Rural Oakville
Area Halton
Rooms
Family Room Yes
Basement Unfinished
Kitchen 1
Interior
Interior Features Other
Cooling Central Air
Inclusions Stove, Fridge, Dishwasher, Washer dryer, all Elf's, Window Coverings ( Zebra Blinds )
Laundry Ensuite
Exterior
Parking Features Private Double
Garage Spaces 2.0
Pool None
Roof Type Shingles
Total Parking Spaces 2
Building
Foundation Poured Concrete
Listed by RE/MAX REAL ESTATE CENTRE INC.





