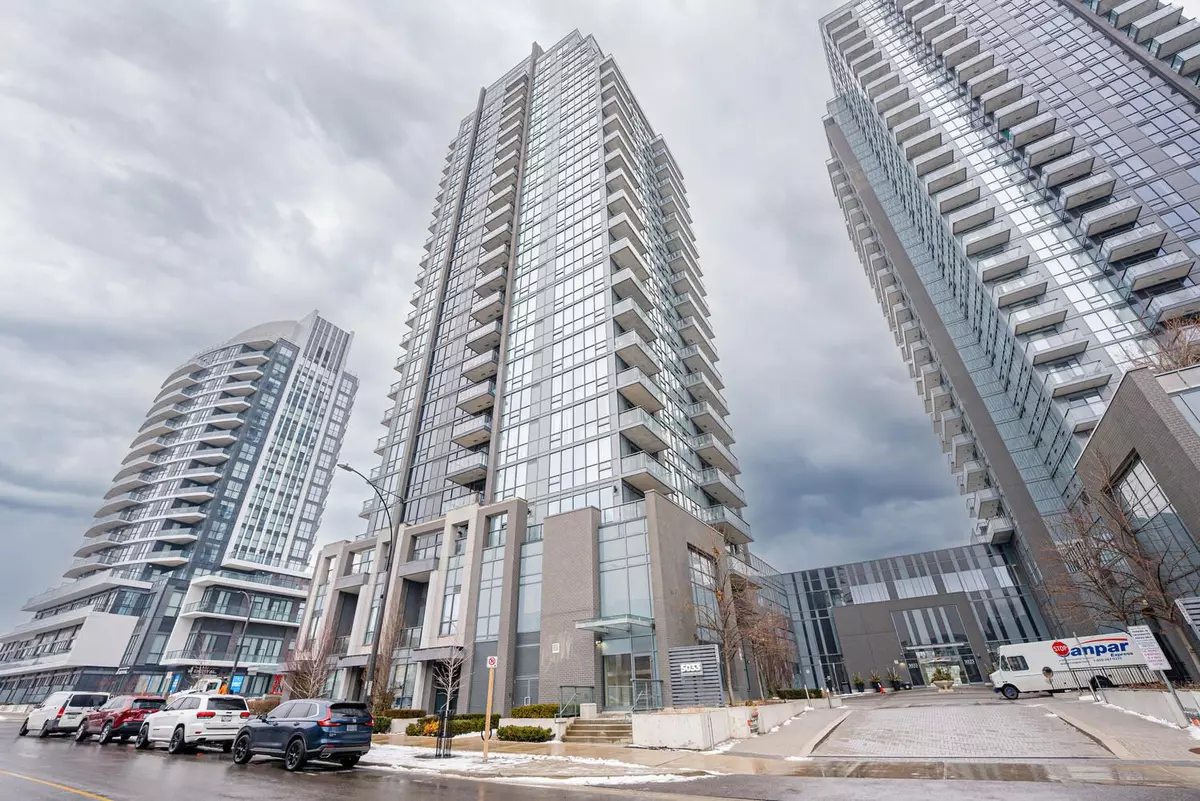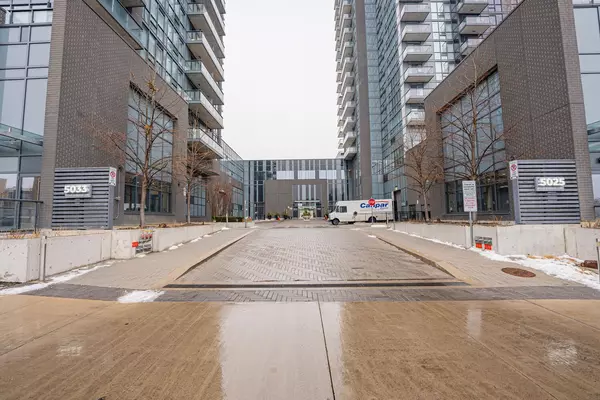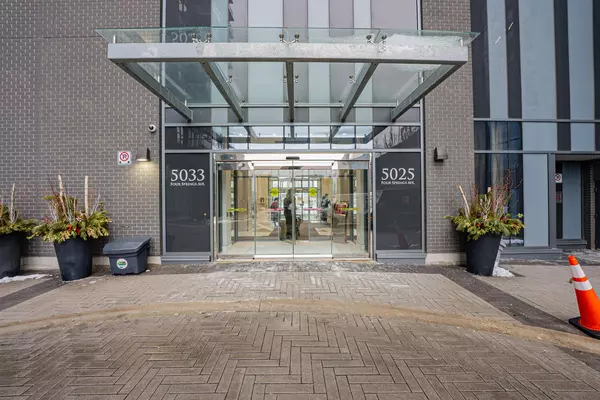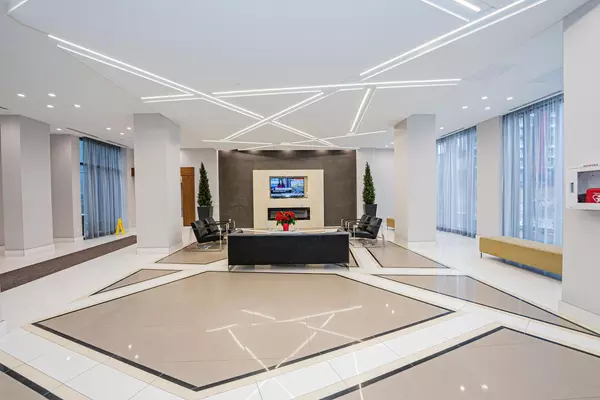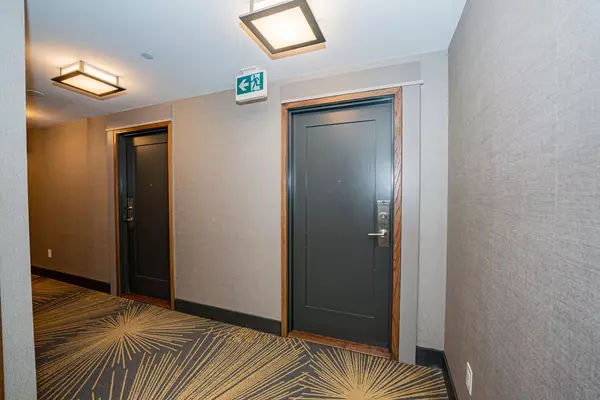REQUEST A TOUR If you would like to see this home without being there in person, select the "Virtual Tour" option and your agent will contact you to discuss available opportunities.
In-PersonVirtual Tour
$ 699,000
Est. payment /mo
New
5033 Four Springs AVE #1214 Mississauga, ON L5R 0G6
2 Beds
2 Baths
UPDATED:
02/01/2025 03:58 PM
Key Details
Property Type Condo
Sub Type Condo Apartment
Listing Status Active
Purchase Type For Sale
Approx. Sqft 900-999
Subdivision Hurontario
MLS Listing ID W11949710
Style Apartment
Bedrooms 2
HOA Fees $748
Annual Tax Amount $4,133
Tax Year 2024
Property Description
CORNER, Absolutely Stunning, 2 Bedroom Split Layout with 2 Full Baths, very Bright & Spacious Unit. In the heart of the city of Mississauga, desirable Open Concept floor plan with 9ft Ceilings throughout. Large Living and Dining rooms with beautiful Laminate Flooring, Floor to Ceiling Windows and walk-out to a Large Balcony with great Panoramic views. Beautiful, functional Kitchen with Quartz Counters, S/S Appliances, Breakfast Bar and Backsplash. Spacious Primary Bedroom with 3pc Ensuite Bath, mirrored Closet and a Large Window. 2nd Bedroom with a Large window and mirrored closet. 3pc Guest bath located close to the 2nd Bedroom. Walk To Square One, Library, City Hall, Parks, Bus Terminal & Schools, Close To All major Hwys 403, 401 and 410. Amenities include 24 hour Concierge, Gym, Indoor Pool, Sauna, Party Room, Kids play area and much more. Not to be missed!
Location
State ON
County Peel
Community Hurontario
Area Peel
Rooms
Family Room No
Basement None
Kitchen 1
Interior
Interior Features Carpet Free
Cooling Central Air
Fireplace No
Heat Source Gas
Exterior
Parking Features Underground
Garage Spaces 1.0
Exposure North East
Total Parking Spaces 1
Building
Story 12
Locker Owned
Others
Pets Allowed Restricted
Listed by SAVE MAX REAL ESTATE INC.

