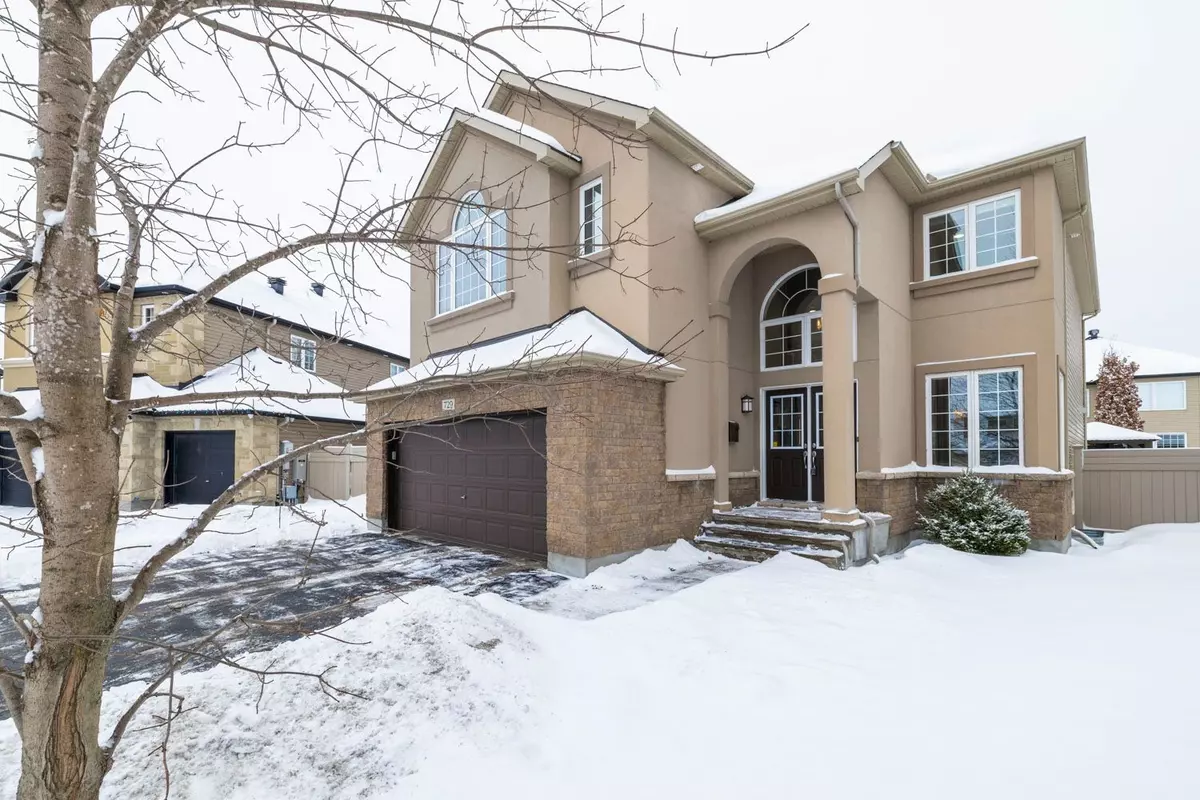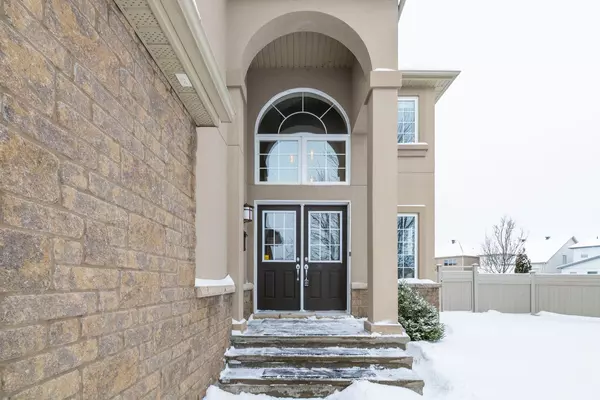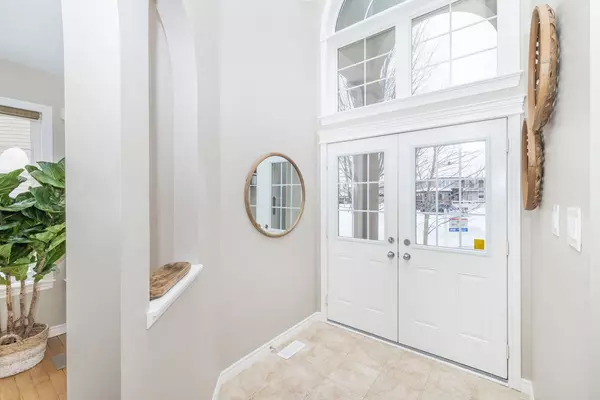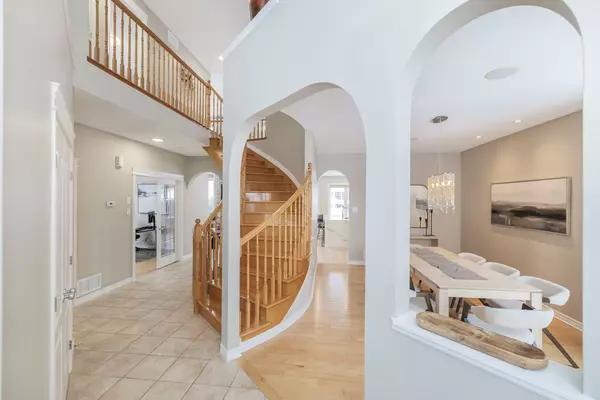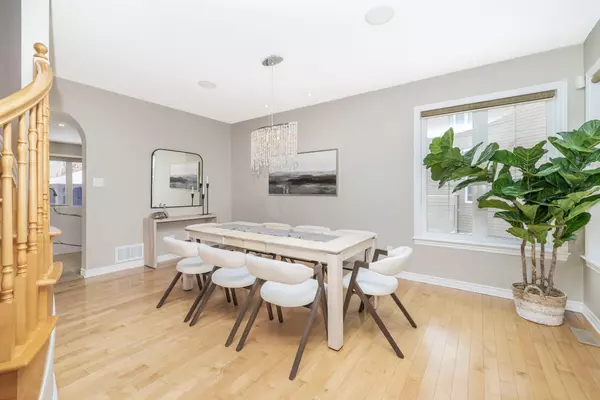729 Pensacola CT Ottawa, ON K4A 0L6
4 Beds
3 Baths
UPDATED:
02/03/2025 12:49 PM
Key Details
Property Type Single Family Home
Sub Type Detached
Listing Status Active
Purchase Type For Sale
Approx. Sqft 2500-3000
Municipality Orleans - Cumberland and Area
MLS Listing ID X11949729
Style 2-Storey
Bedrooms 4
Annual Tax Amount $6,948
Tax Year 2024
Property Description
Location
State ON
County Ottawa
Community 1119 - Notting Hill/Summerside
Area Ottawa
Region 1119 - Notting Hill/Summerside
City Region 1119 - Notting Hill/Summerside
Rooms
Family Room Yes
Basement Full, Unfinished
Kitchen 1
Interior
Interior Features Water Heater Owned, On Demand Water Heater, Auto Garage Door Remote
Cooling Central Air
Fireplaces Type Family Room
Fireplace Yes
Heat Source Gas
Exterior
Exterior Feature Deck
Parking Features Private Double, Inside Entry
Garage Spaces 4.0
Pool None
Waterfront Description None
Roof Type Asphalt Shingle
Topography Flat
Lot Frontage 37.73
Lot Depth 106.39
Total Parking Spaces 6
Building
Unit Features Fenced Yard,Cul de Sac/Dead End
Foundation Poured Concrete
Others
Security Features Alarm System,Carbon Monoxide Detectors,Security System,Smoke Detector

