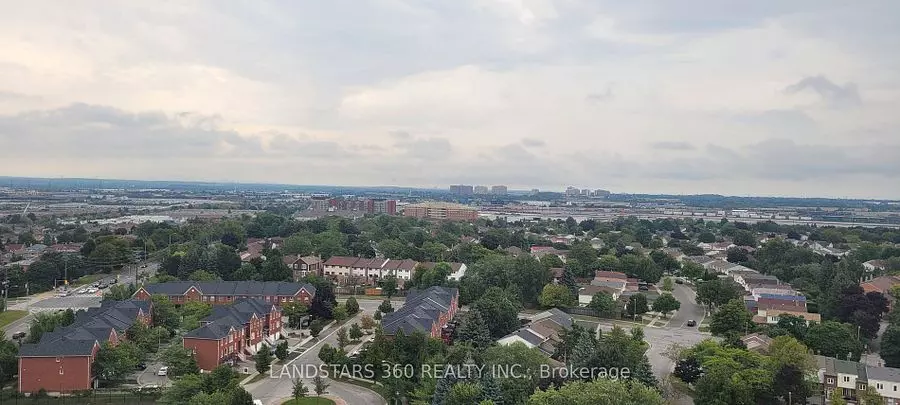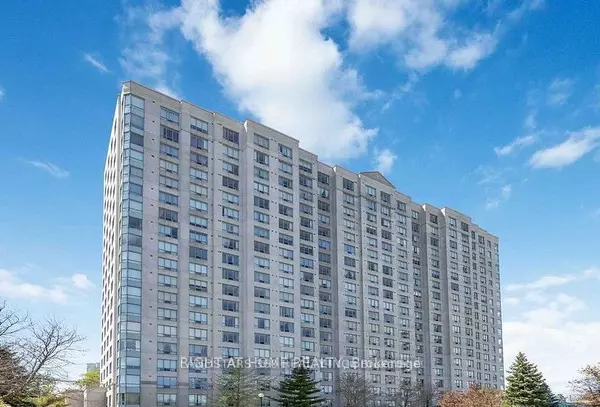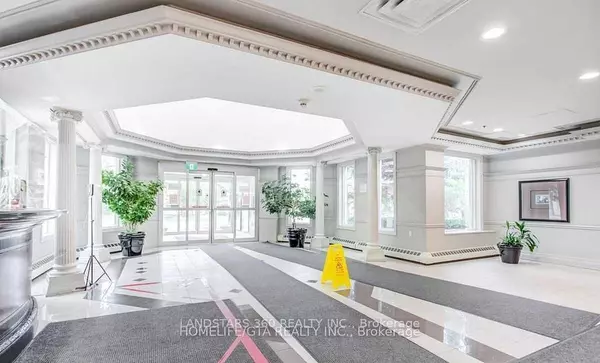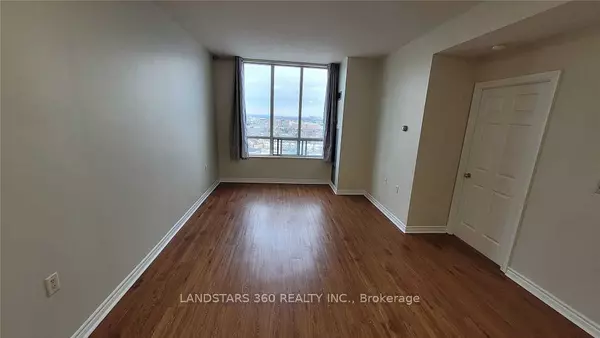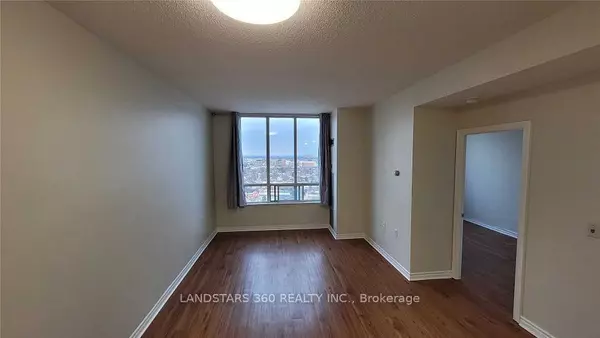REQUEST A TOUR If you would like to see this home without being there in person, select the "Virtual Tour" option and your advisor will contact you to discuss available opportunities.
In-PersonVirtual Tour
$ 2,590
New
2627 Mccowan RD #Uph08 Toronto E07, ON M1S 5T1
2 Beds
2 Baths
UPDATED:
01/31/2025 08:56 PM
Key Details
Property Type Condo
Sub Type Condo Apartment
Listing Status Active
Purchase Type For Rent
Approx. Sqft 700-799
Subdivision Agincourt North
MLS Listing ID E11949935
Style Apartment
Bedrooms 2
Property Description
Luxury Monarch Built Condo. Sun-Filled Units At High Level With South-East Unobstructed/Quiet View. Practical Layout Plan: Spacious 1Br + Den (With French Door); Two(2) 4-Pc Bathroom; Good Size Kitchen O/L Dining; Spacious Laundry Rm; 9Ft Ceiling Throughout. Strictly Move In. Excellent Amenities With 24Hr Concierge. Steps To Ttc (One Bus To Finch Subway Station), Woodside Mall With Supermarket & Restaurants, Banks & Retail.
Location
State ON
County Toronto
Community Agincourt North
Area Toronto
Rooms
Family Room No
Basement None
Kitchen 1
Separate Den/Office 1
Interior
Interior Features Carpet Free
Cooling Central Air
Laundry Ensuite
Exterior
Parking Features Underground
Garage Spaces 1.0
Amenities Available Concierge, Exercise Room, Guest Suites, Indoor Pool, Visitor Parking
View City, Panoramic
Exposure East
Total Parking Spaces 1
Building
Locker None
Others
Senior Community Yes
Security Features Concierge/Security
Pets Allowed Restricted
Listed by LANDSTARS 360 REALTY INC.

