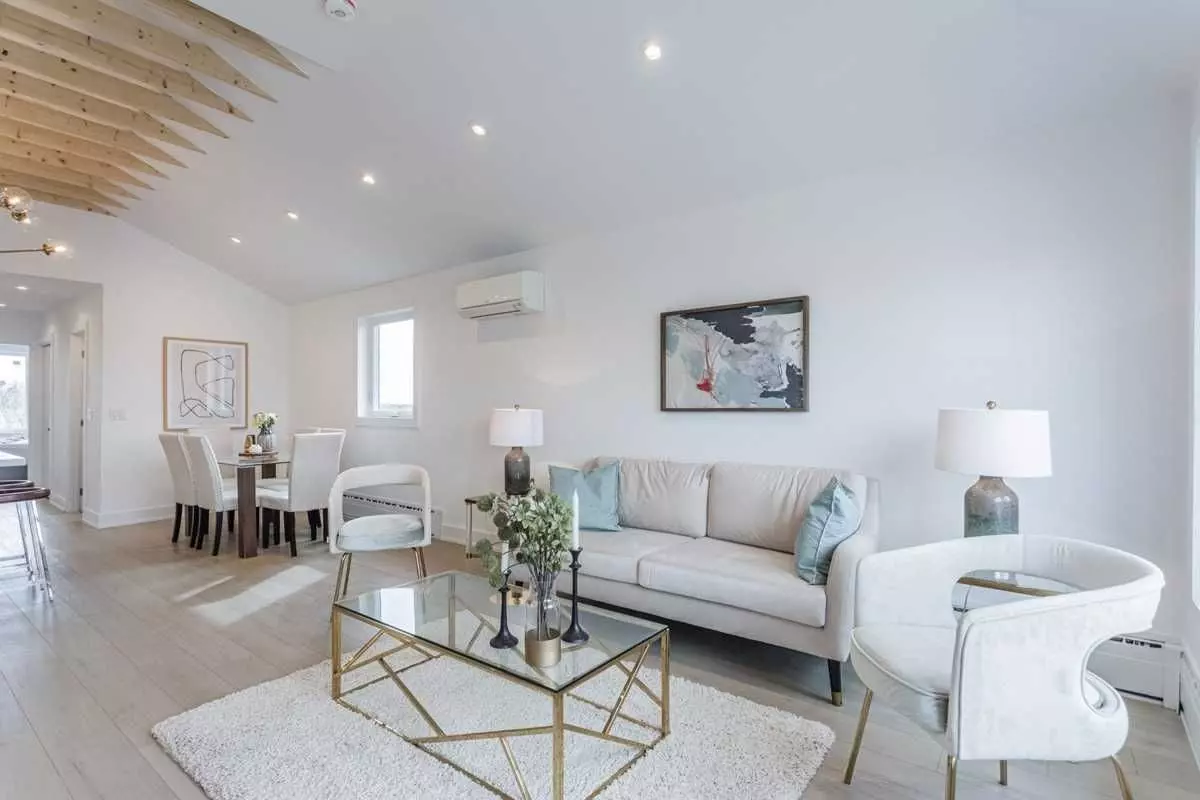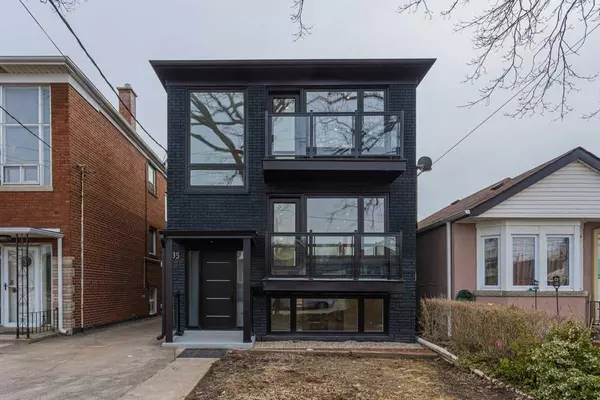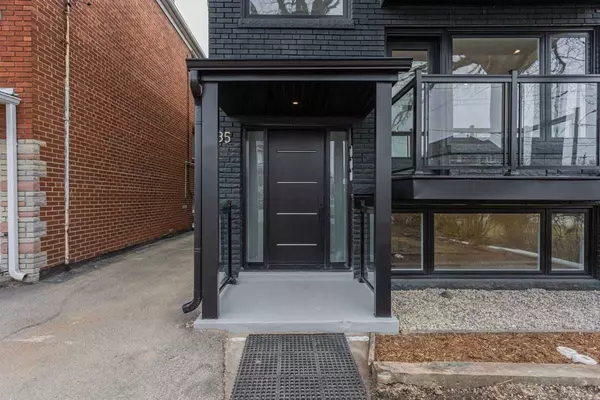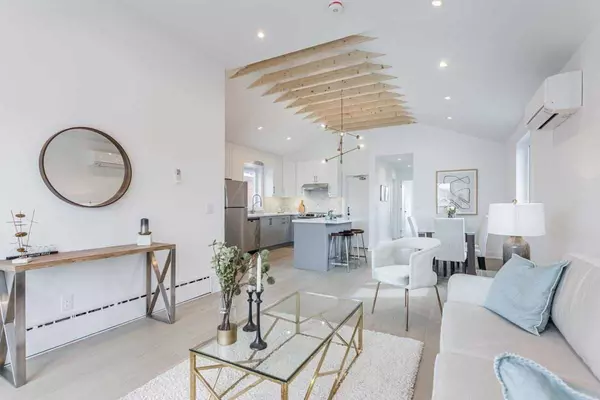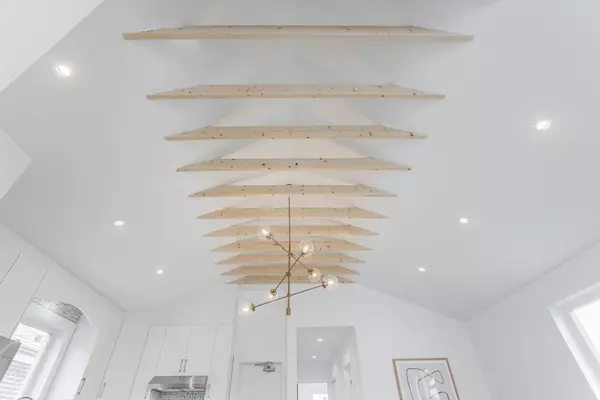REQUEST A TOUR If you would like to see this home without being there in person, select the "Virtual Tour" option and your agent will contact you to discuss available opportunities.
In-PersonVirtual Tour
$ 2,800
New
185 Bowie AVE #3 Toronto W04, ON M6E 2R5
2 Beds
1 Bath
UPDATED:
01/31/2025 09:36 PM
Key Details
Property Type Multi-Family
Sub Type Triplex
Listing Status Active
Purchase Type For Rent
Approx. Sqft 700-1100
Subdivision Briar Hill-Belgravia
MLS Listing ID W11950040
Style 2-Storey
Bedrooms 2
Property Description
Top-floor 2-bed apartment in the heart of York. Features high ceilings with oak beam accents, gold fixtures, subway backsplash tiling, and panoramic windows throughout. Two spacious and elegant bedrooms with tons of natural light. Deluxe eat-in kitchen with upgraded appliances and dining island. Ensuite laundry. Private balcony overlooking the vibrant neighbourhood. Gas & water included. Two off-street parking spaces available for $50/month each. 1035 sq ft. Easy access to public transit, major highways, 401 Express, Humber River Hospital, Amesbury Arena, and Bloor GO station. Steps from vibrant dining and shopping - North York Sheridan Mall, Wal-Mart, Tacos la Borra, Bandit Brewery, and more.
Location
State ON
County Toronto
Community Briar Hill-Belgravia
Area Toronto
Rooms
Family Room No
Basement None
Kitchen 1
Interior
Interior Features None
Cooling Central Air
Laundry Ensuite
Exterior
Parking Features Private
Garage Spaces 2.0
Pool None
Roof Type Asphalt Shingle
Total Parking Spaces 2
Building
Foundation Not Applicable
Listed by KELLER WILLIAMS COMPLETE REALTY

