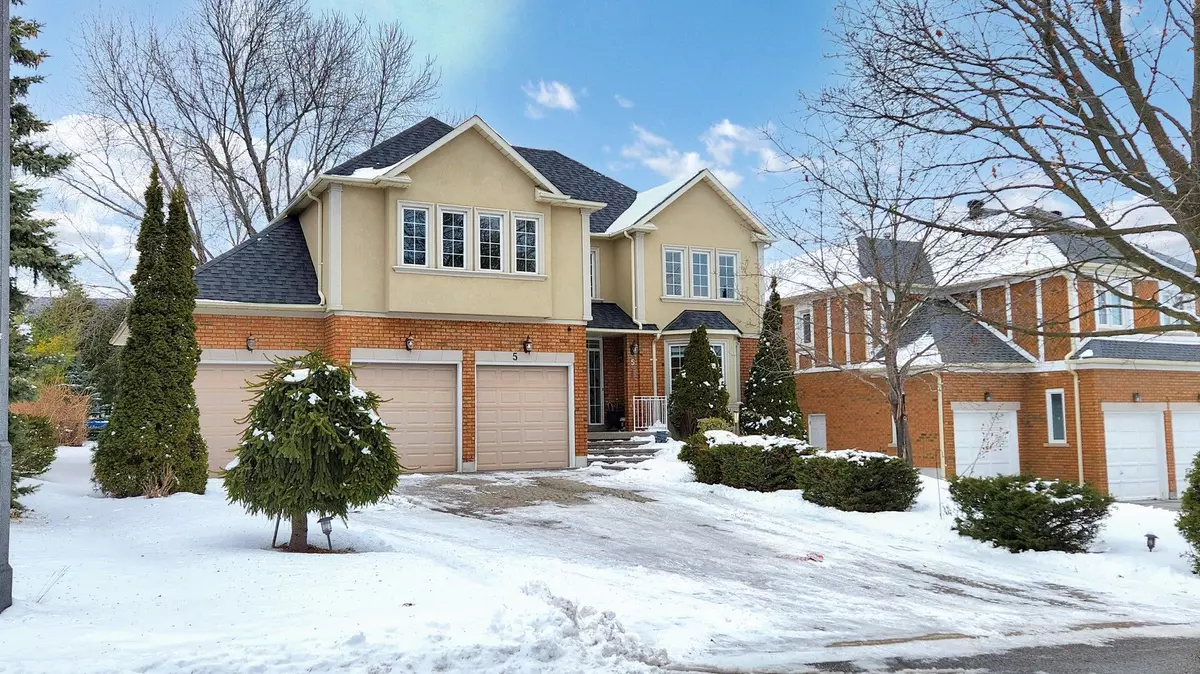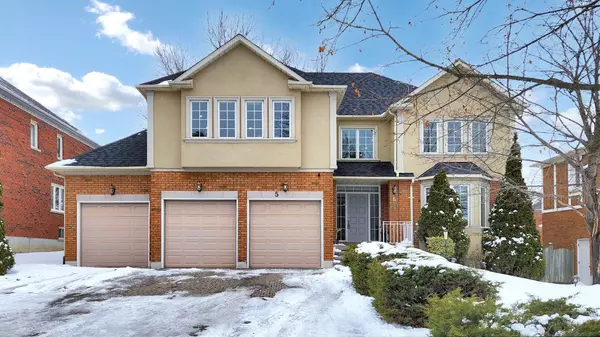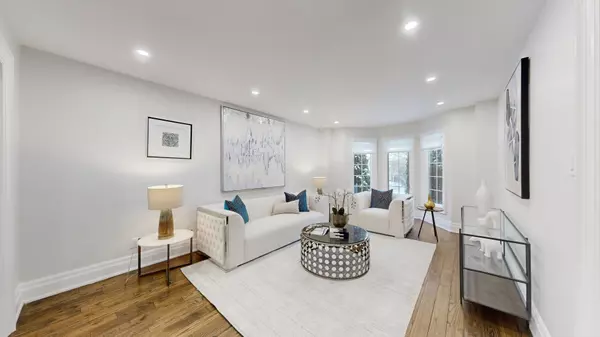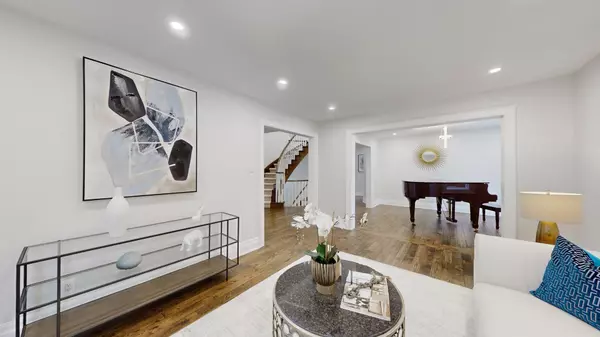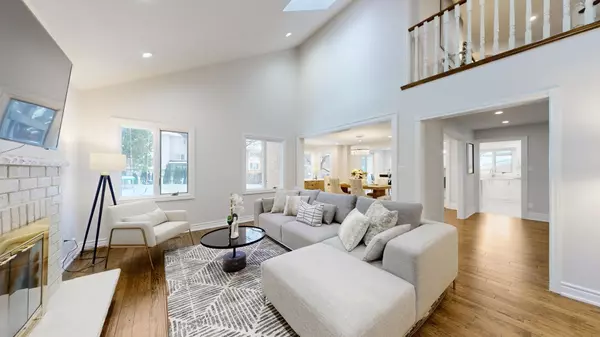5 Chadwick CRES Richmond Hill, ON L4B 2W6
5 Beds
5 Baths
UPDATED:
02/05/2025 10:39 PM
Key Details
Property Type Single Family Home
Sub Type Detached
Listing Status Active
Purchase Type For Sale
Approx. Sqft 3500-5000
Subdivision Bayview Hill
MLS Listing ID N11950060
Style 2-Storey
Bedrooms 5
Annual Tax Amount $13,425
Tax Year 2024
Property Description
Location
State ON
County York
Community Bayview Hill
Area York
Rooms
Family Room Yes
Basement Separate Entrance
Kitchen 1
Separate Den/Office 1
Interior
Interior Features Other
Cooling Central Air
Inclusions All ELFs, New Crystal chandeliers, Stainless Steel Appls (2 Fridge, 2 stove , DW, EXH Fan)All exist wdw covers, washer/ dryer, Central vacuum 3 GDO , HEF, alarm system.
Exterior
Parking Features Private
Garage Spaces 10.0
Pool None
Roof Type Other
Lot Frontage 66.17
Lot Depth 154.29
Total Parking Spaces 10
Building
Lot Description Irregular Lot
Foundation Other
Others
Senior Community Yes

