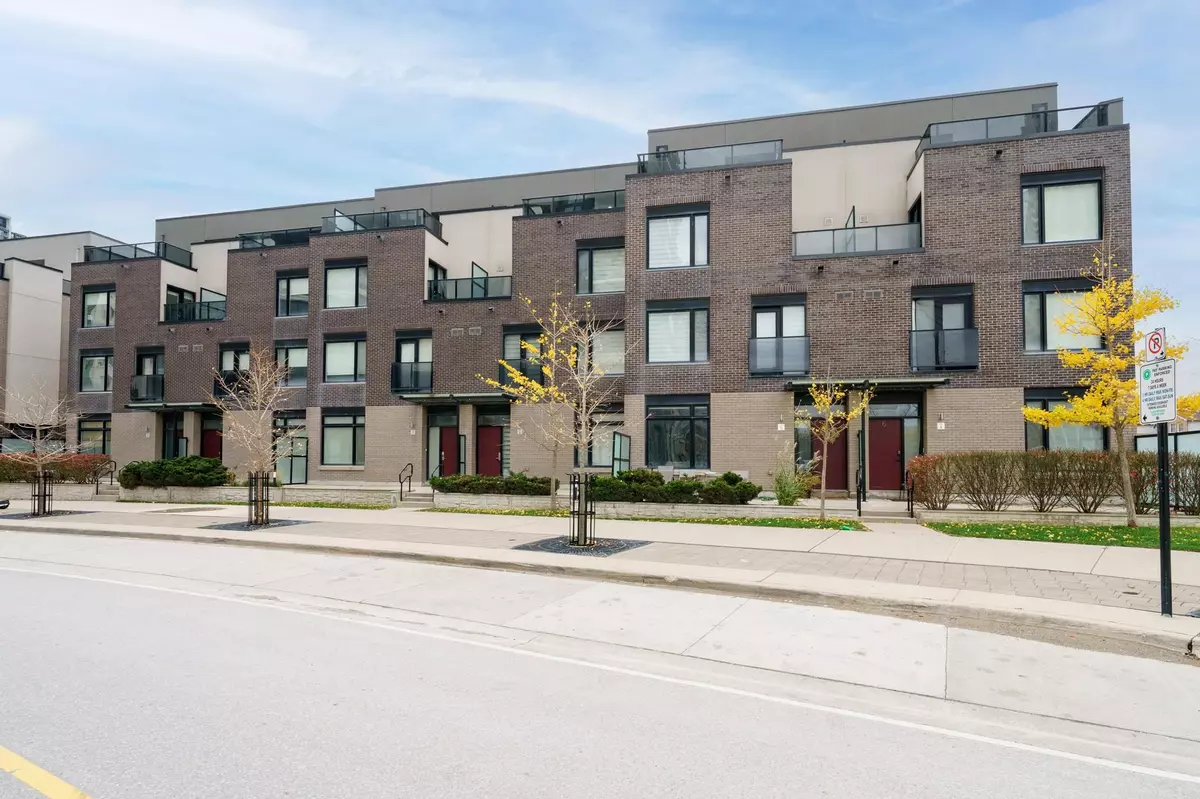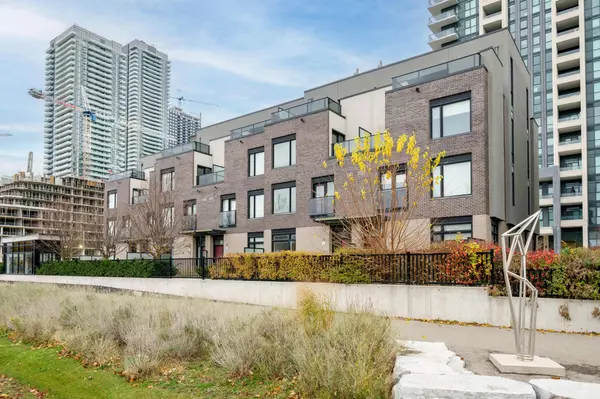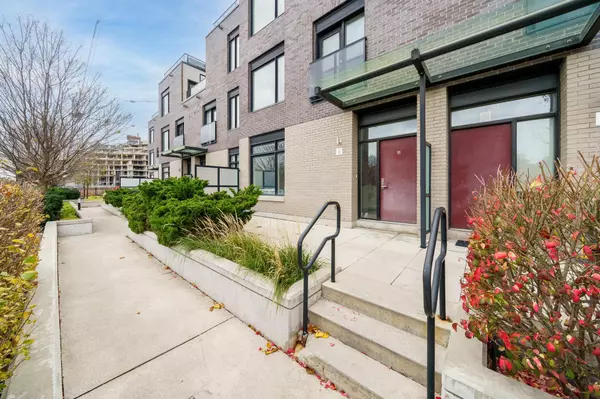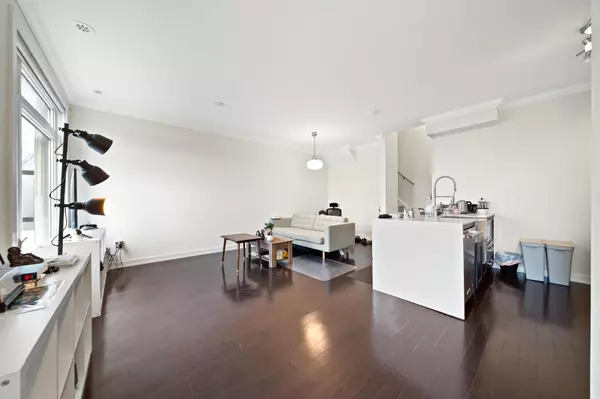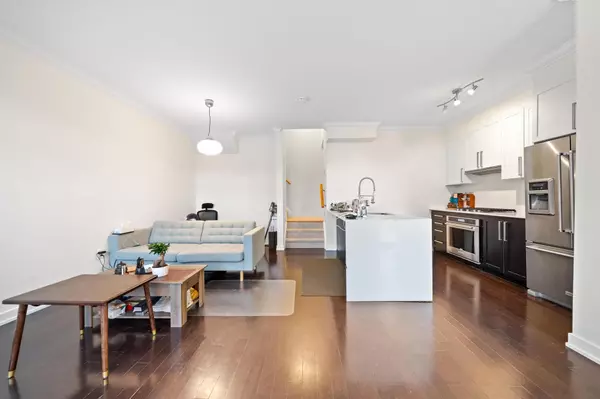REQUEST A TOUR If you would like to see this home without being there in person, select the "Virtual Tour" option and your advisor will contact you to discuss available opportunities.
In-PersonVirtual Tour
$ 3,700
New
4080 Parkside Village DR #11 Mississauga, ON L5B 3M8
3 Beds
3 Baths
UPDATED:
02/02/2025 07:37 PM
Key Details
Property Type Condo
Sub Type Condo Townhouse
Listing Status Active
Purchase Type For Rent
Approx. Sqft 1600-1799
Subdivision City Centre
MLS Listing ID W11950118
Style 3-Storey
Bedrooms 3
Property Description
Live in the heart of Mississauga!. Steps from City Centre & Square One. This modern townhome offers luxury, style & convenience, with TWO under-ground parking spaces INCLUDED. The open-concept living area is filled with natural light, highlighting the chic design. The kitchen features stainless steel appliances, quartz countertops and ample cabinetry - perfect for entertaining or cooking. With three spacious bedrooms, the primary suite includes a luxurious ensuite and a private outdoor terrace. The second and third bedrooms offer large windows and generous closet space. The home also boasts 2.5 elegant bathrooms with contemporary finishes. Tenants are responsible for all utilities (heat, hydro, internet etc). Don't miss this incredible opportunity to live in one of Mississauga's most sought-after locations!!
Location
State ON
County Peel
Community City Centre
Area Peel
Rooms
Family Room Yes
Basement None
Kitchen 1
Interior
Interior Features Water Heater
Cooling Central Air
Fireplace No
Heat Source Gas
Exterior
Exterior Feature Deck, Patio, Year Round Living
Parking Features Underground
Roof Type Flat
Topography Flat
Exposure West
Total Parking Spaces 2
Building
Story 1
Foundation Poured Concrete
Locker Exclusive
Others
Pets Allowed Restricted
Listed by ROYAL LEPAGE BURLOAK REAL ESTATE SERVICES

