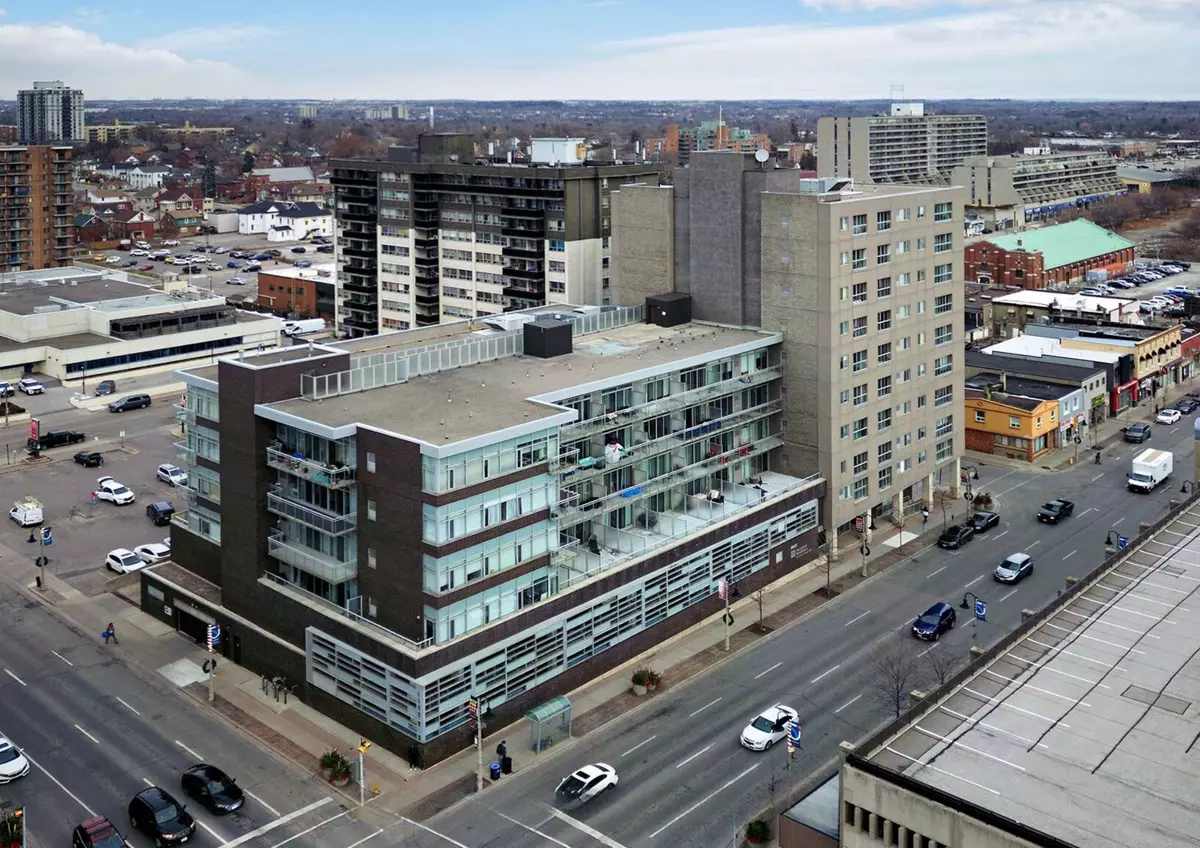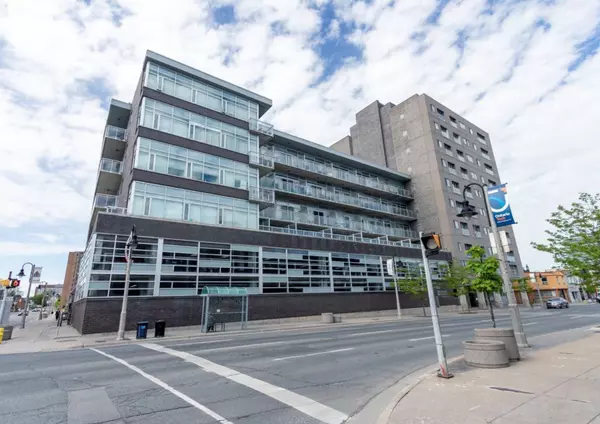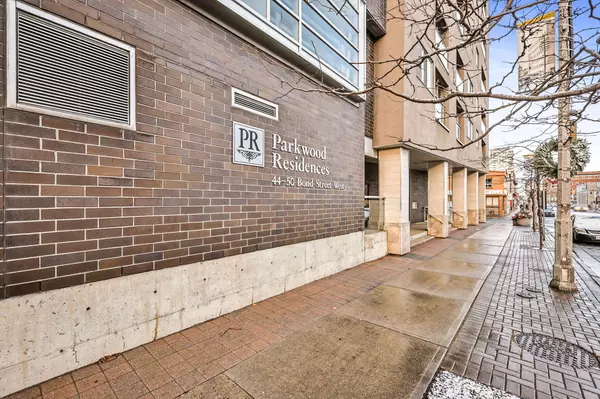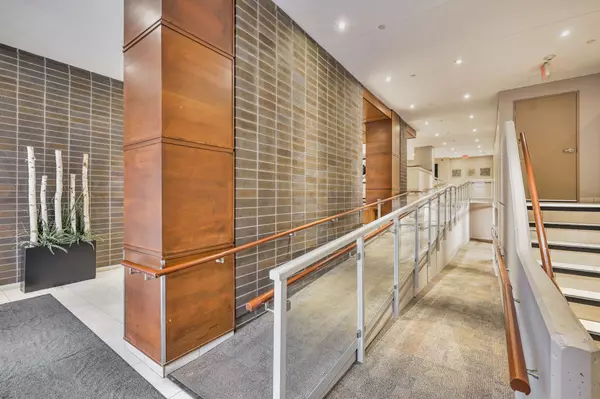REQUEST A TOUR If you would like to see this home without being there in person, select the "Virtual Tour" option and your agent will contact you to discuss available opportunities.
In-PersonVirtual Tour
$ 298,000
Est. payment /mo
New
44 Bond ST W #801 Oshawa, ON L1G 6R2
2 Beds
1 Bath
UPDATED:
02/01/2025 01:50 AM
Key Details
Property Type Condo
Sub Type Condo Apartment
Listing Status Active
Purchase Type For Sale
Approx. Sqft 900-999
Subdivision O'Neill
MLS Listing ID E11950350
Style Apartment
Bedrooms 2
HOA Fees $694
Annual Tax Amount $2,548
Tax Year 2024
Property Description
Amazing New Renovated 2 Bedroom and Bath *well maintained & secure building* (955 sqf) Brand new stainless steel appliances* plenty of natural light* 2 sliding doors with Juliette balconies* Lots of cabinet space* breakfast bar with 2 stools* Primary bedroom with adjoining 4-piece bath* Second bedroom* Ensuite laundry with stackable washer/dryer* Parking space located on 2nd floor for convenience with locker* walking distance to nearby amenities including major shopping mall* easy access to major roads and highways*
Location
State ON
County Durham
Community O'Neill
Area Durham
Rooms
Family Room Yes
Basement None
Kitchen 1
Interior
Interior Features None
Heating Yes
Cooling Central Air
Fireplace Yes
Heat Source Gas
Exterior
Parking Features None
Garage Spaces 1.0
Exposure North
Total Parking Spaces 1
Building
Story 8
Unit Features Arts Centre,Hospital,Library,Park,Public Transit,School
Locker Owned
Others
Pets Allowed Restricted
Listed by ROYAL LEPAGE IGNITE REALTY





