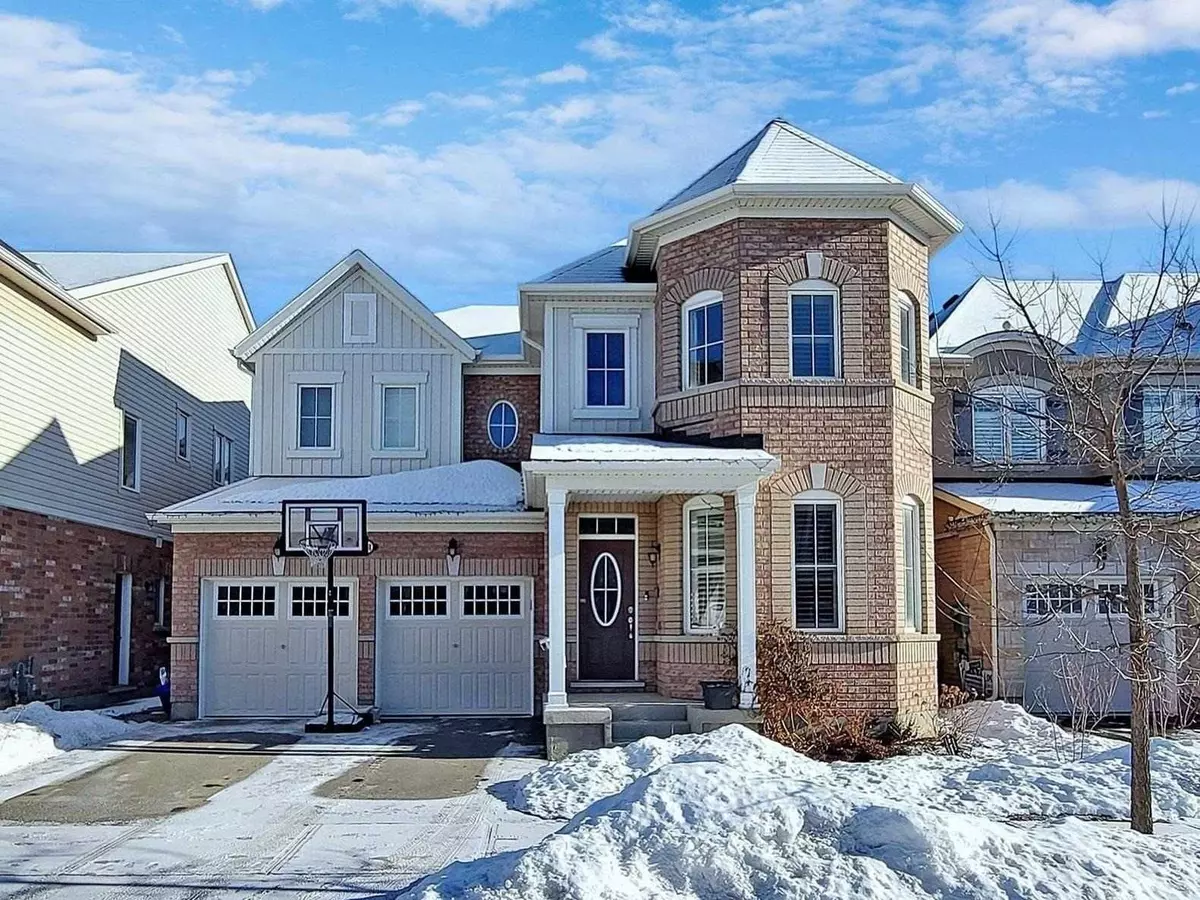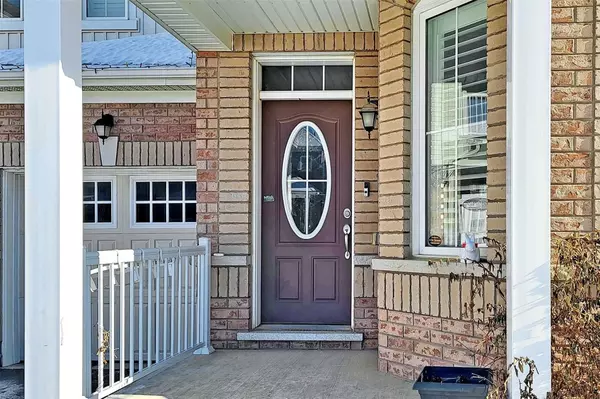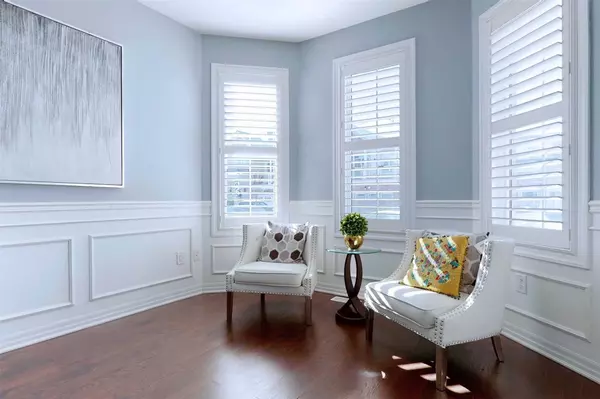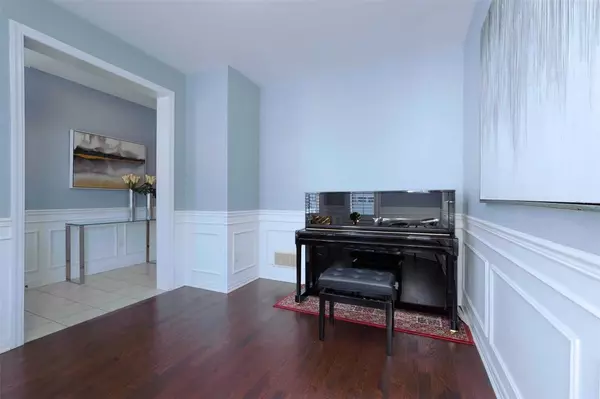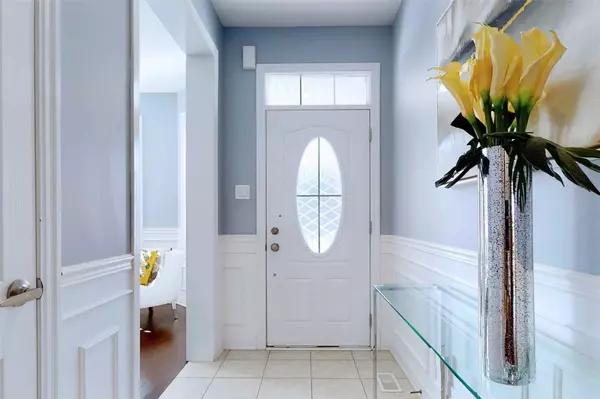1368 Connaught TER Milton, ON L9E 0B8
4 Beds
4 Baths
UPDATED:
02/01/2025 02:19 AM
Key Details
Property Type Single Family Home
Sub Type Detached
Listing Status Active
Purchase Type For Sale
Approx. Sqft 2500-3000
Subdivision Ford
MLS Listing ID W11950369
Style 2-Storey
Bedrooms 4
Annual Tax Amount $5,878
Tax Year 2024
Property Description
Location
State ON
County Halton
Community Ford
Area Halton
Rooms
Family Room Yes
Basement Apartment, Separate Entrance
Kitchen 2
Separate Den/Office 2
Interior
Interior Features Auto Garage Door Remote, Carpet Free, Central Vacuum, In-Law Capability, Storage, Sump Pump, Water Heater
Heating Yes
Cooling Central Air
Fireplaces Type Family Room
Fireplace Yes
Heat Source Gas
Exterior
Parking Features Private Double
Garage Spaces 2.0
Pool None
Roof Type Asphalt Shingle
Lot Frontage 42.98
Lot Depth 88.58
Total Parking Spaces 4
Building
Unit Features Fenced Yard,Hospital,Library,Park,School
Foundation Concrete
Others
Security Features Carbon Monoxide Detectors,Smoke Detector,Security System

