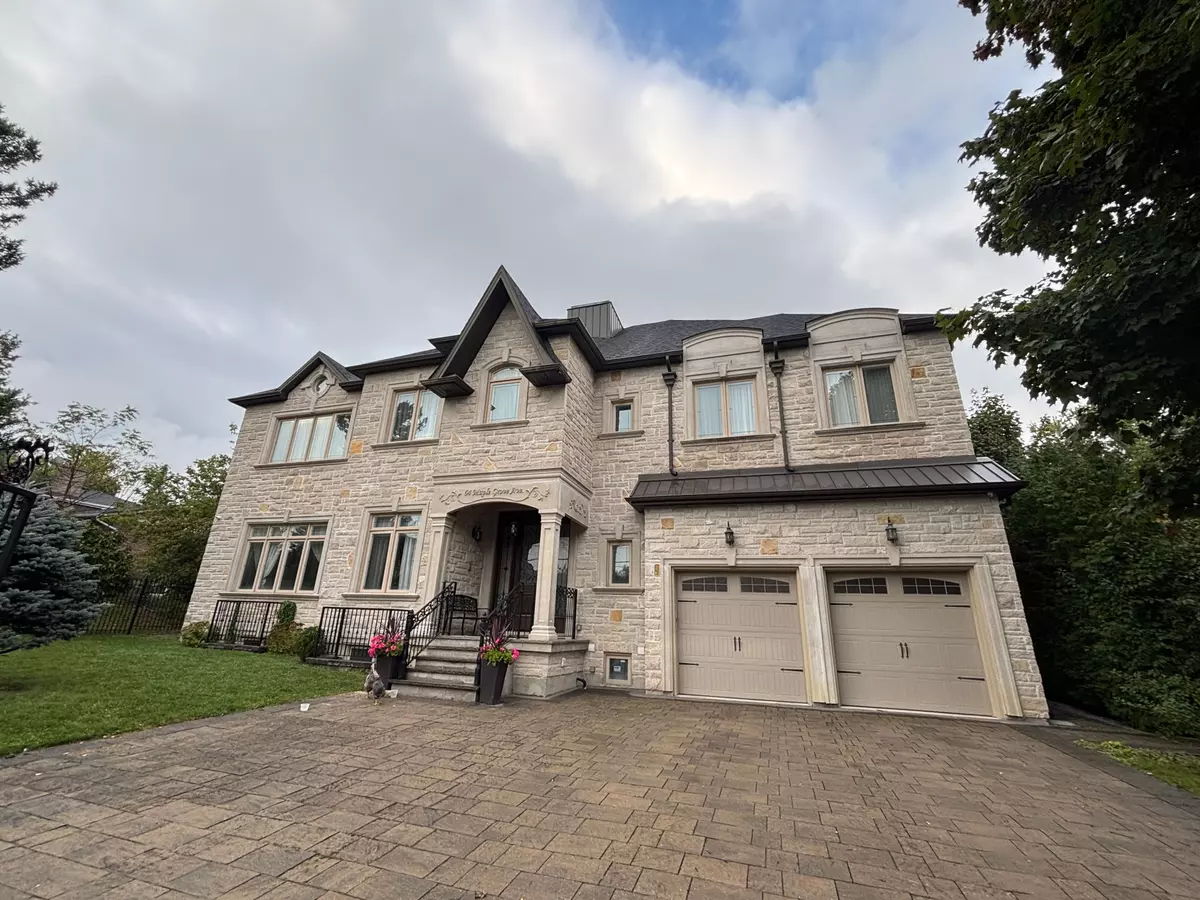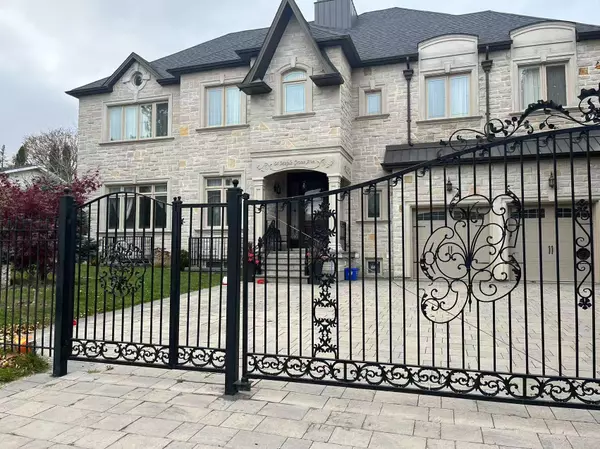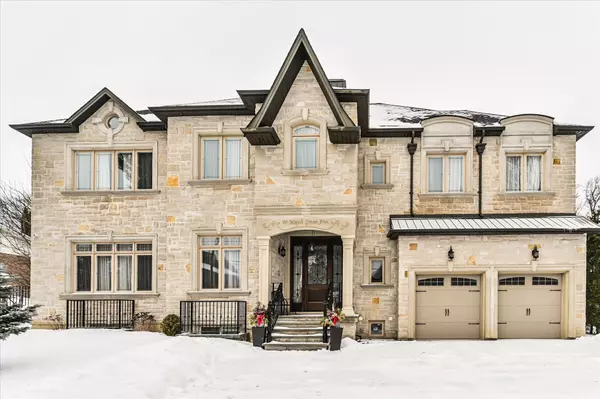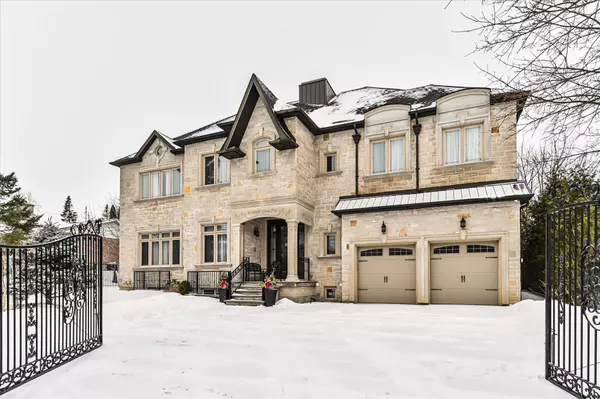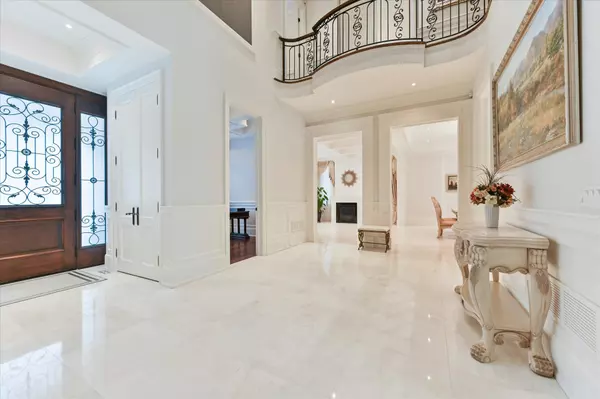64 Maple Grove AVE E Richmond Hill, ON L4E 2V5
6 Beds
6 Baths
UPDATED:
02/06/2025 12:49 AM
Key Details
Property Type Single Family Home
Sub Type Detached
Listing Status Active
Purchase Type For Sale
Subdivision Oak Ridges
MLS Listing ID N11950592
Style 2-Storey
Bedrooms 6
Annual Tax Amount $15,062
Tax Year 2024
Property Description
Location
State ON
County York
Community Oak Ridges
Area York
Rooms
Family Room Yes
Basement Apartment, Walk-Up
Kitchen 1
Separate Den/Office 2
Interior
Interior Features Auto Garage Door Remote, Built-In Oven, Carpet Free
Cooling Central Air
Inclusions B/I High End S/S Appliances, Fridge, Gas Stove, Oven, Microwave Oven, Dishwasher, Washer & Dryer, Garage Door Opener, CAC, CVAC. Separate Furnace For Second Floor, Wrought Iron Railing, Gated Entrance, Wet Bar Wine Cellar, LED Pot Lights.
Exterior
Parking Features Private
Garage Spaces 10.0
Pool None
Roof Type Asphalt Shingle
Lot Frontage 80.0
Lot Depth 170.0
Total Parking Spaces 10
Building
Foundation Unknown
New Construction true
Others
Senior Community Yes

