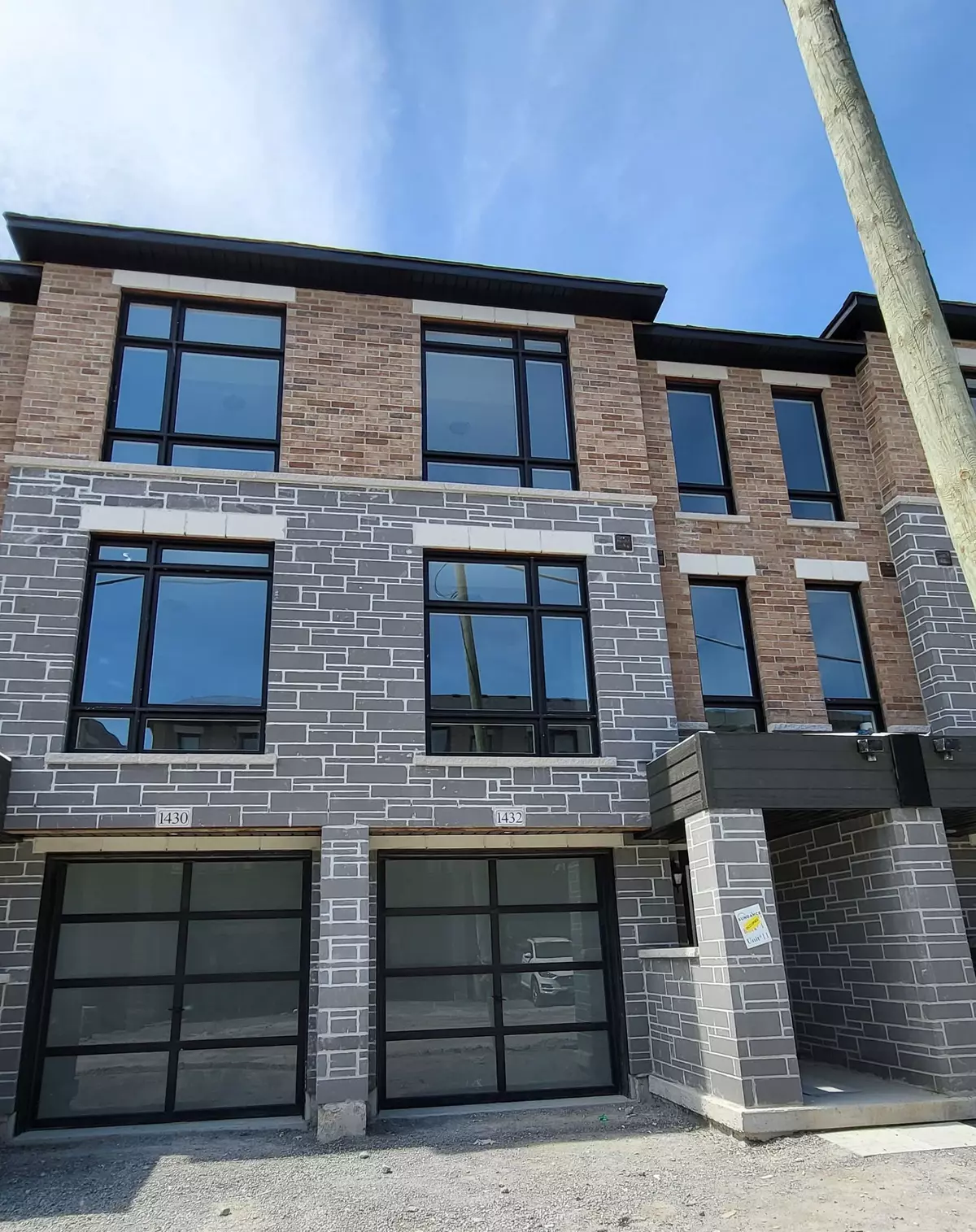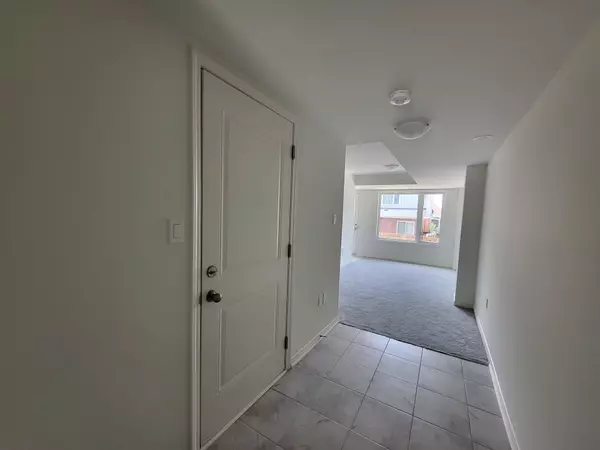REQUEST A TOUR If you would like to see this home without being there in person, select the "Virtual Tour" option and your agent will contact you to discuss available opportunities.
In-PersonVirtual Tour
$ 2,800
New
1432 Coral Springs PATH Oshawa, ON L1K 3G1
3 Beds
3 Baths
UPDATED:
02/01/2025 02:12 PM
Key Details
Property Type Townhouse
Sub Type Att/Row/Townhouse
Listing Status Active
Purchase Type For Rent
Approx. Sqft 1500-2000
Subdivision Taunton
MLS Listing ID E11950619
Style 3-Storey
Bedrooms 3
Property Description
Newly built 2 year old 3Bed 3Bath Townhouse With 1674 Sft Floor Plan Located In The Highly Desirable North Oshawa. Open Concept With Lot Of Windows Providing Tons Of Natural Light. Rec Room W/O To Backyard. Kitchen With S/S Appliances, Upgraded Granite Countertop And Kitchen Island W/Breakfast Bar, Garage To House Access. 9Ft Ceilings On 2nd Leve. Close To Lot Of Amenities, Schools, Ontario Tech University And Durham College.
Location
State ON
County Durham
Community Taunton
Area Durham
Rooms
Family Room Yes
Basement None
Kitchen 1
Interior
Interior Features None
Cooling Central Air
Inclusions Fridge, Stove, Dishwasher, Washer/Dryer, All Elfs And Blinds And Window Coverings.
Laundry Ensuite
Exterior
Parking Features Private
Garage Spaces 2.0
Pool None
Roof Type Asphalt Shingle
Total Parking Spaces 2
Building
Foundation Poured Concrete
New Construction true
Others
Senior Community Yes
Listed by HOMELIFE LANDMARK REALTY INC.





