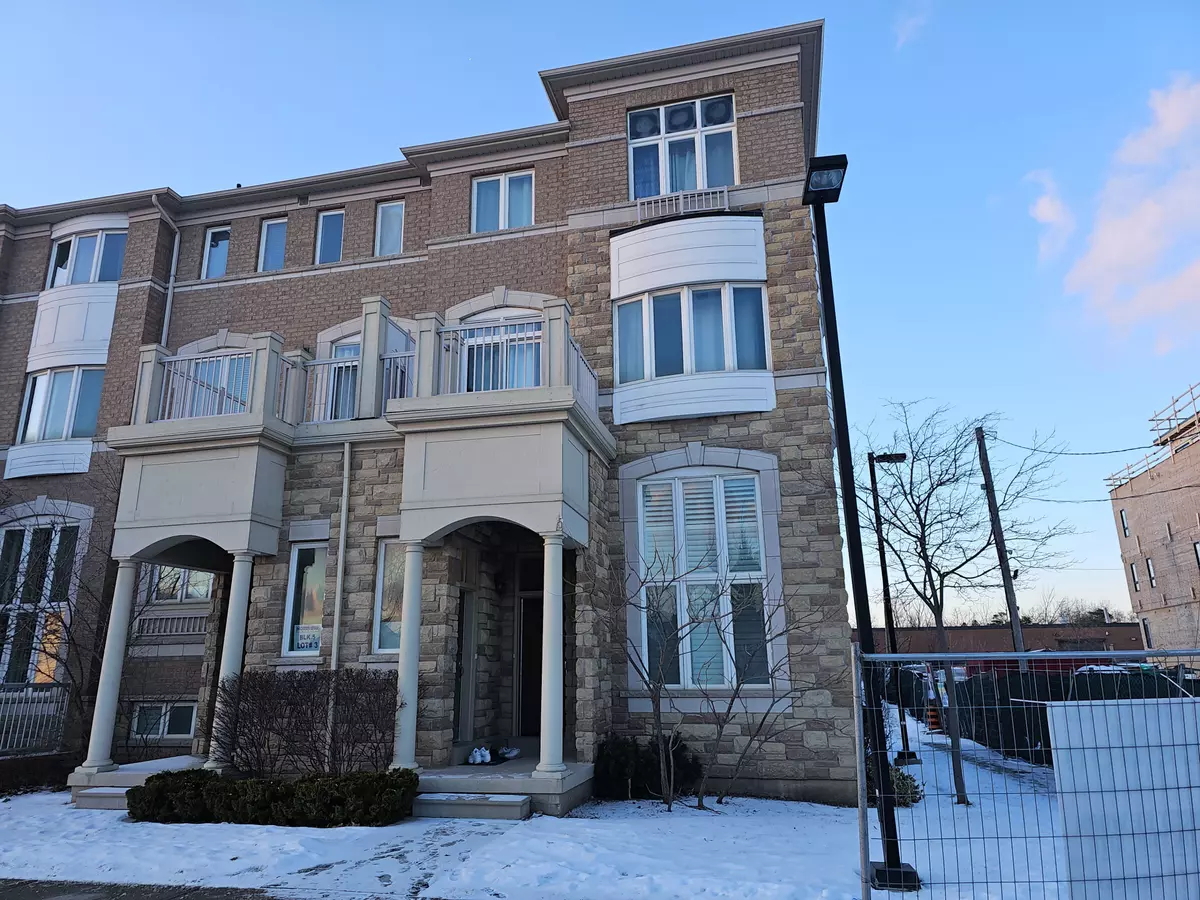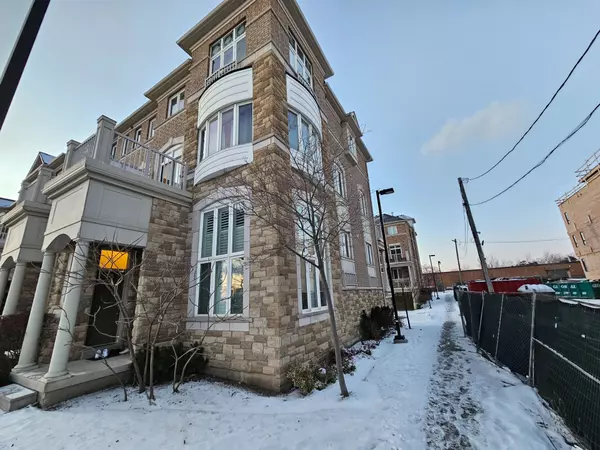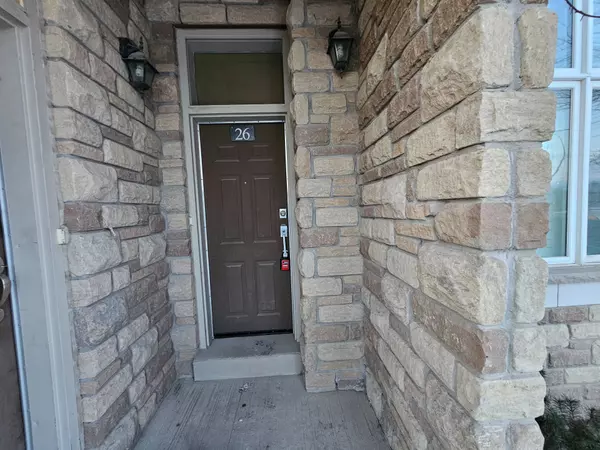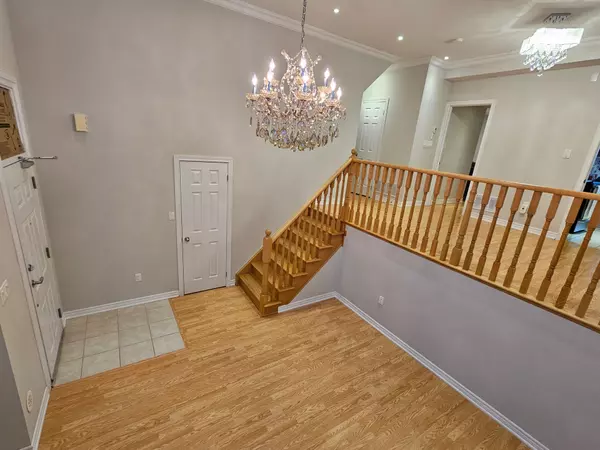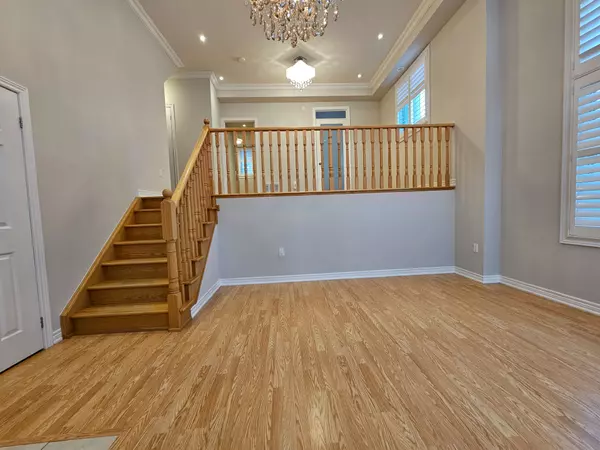REQUEST A TOUR If you would like to see this home without being there in person, select the "Virtual Tour" option and your agent will contact you to discuss available opportunities.
In-PersonVirtual Tour
$ 974,000
Est. payment /mo
New
26 Comely WAY Markham, ON L3R 2L8
2 Beds
2 Baths
UPDATED:
02/01/2025 04:20 PM
Key Details
Property Type Condo
Sub Type Condo Townhouse
Listing Status Active
Purchase Type For Sale
Approx. Sqft 1200-1399
Subdivision Milliken Mills East
MLS Listing ID N11950850
Style Stacked Townhouse
Bedrooms 2
HOA Fees $480
Annual Tax Amount $3,402
Tax Year 2025
Property Description
Style, Bright and Spacious, Move-in-ready Corner End unit, 2+1 with Master 3pc Ensuite, High Ceiling (13 ft) in Living Room with Chandelier and Large Windows, Dinning Room over look Living Area, Kitchen Walkout to open Balcony to unwind after a long day, Laminated throughout, Pot Lights, Shutters Windows, Owned Locker. Convenient Direct access from Garage to Basement, Highly desirable location, Walking Distance to TTC, GO Train, Mall, Restaurant, Shopping, Grocery.
Location
State ON
County York
Community Milliken Mills East
Area York
Rooms
Family Room No
Basement Finished, Separate Entrance
Kitchen 1
Separate Den/Office 1
Interior
Interior Features Auto Garage Door Remote, Carpet Free, Storage Area Lockers
Cooling Central Air
Fireplace No
Heat Source Gas
Exterior
Parking Features Private
Garage Spaces 1.0
Exposure South East
Total Parking Spaces 2
Building
Story 1
Unit Features Public Transit,Park
Locker Owned
Others
Pets Allowed Restricted
Listed by LIVING REALTY INC.

