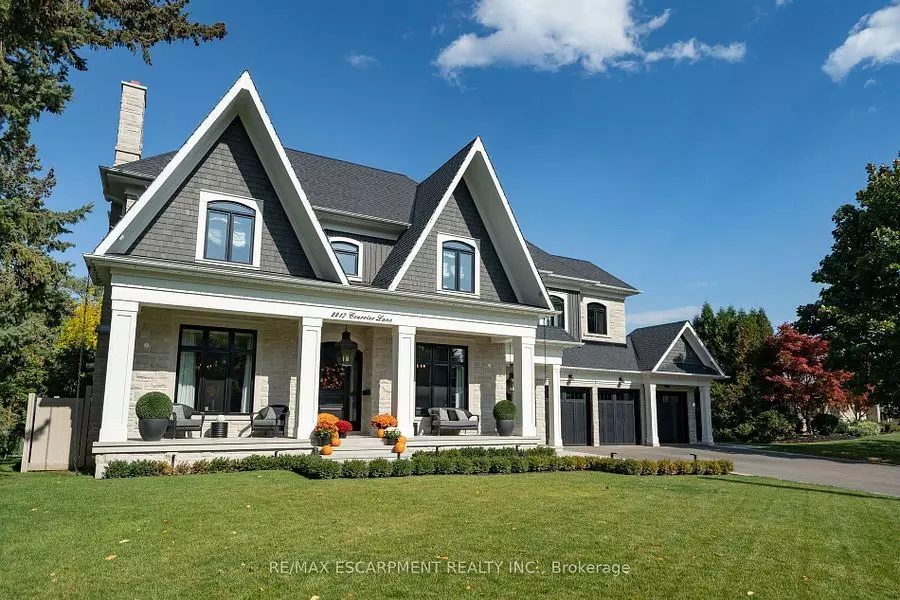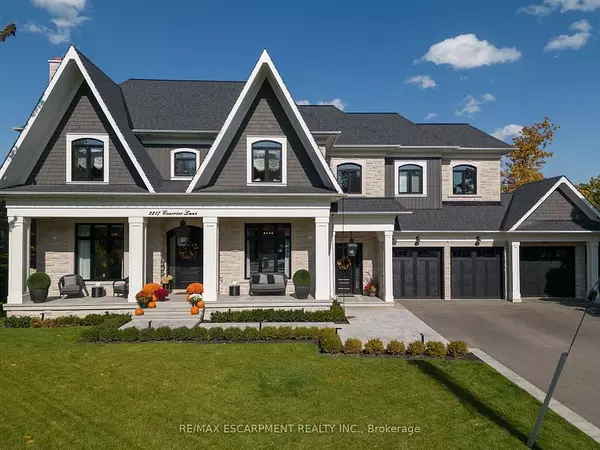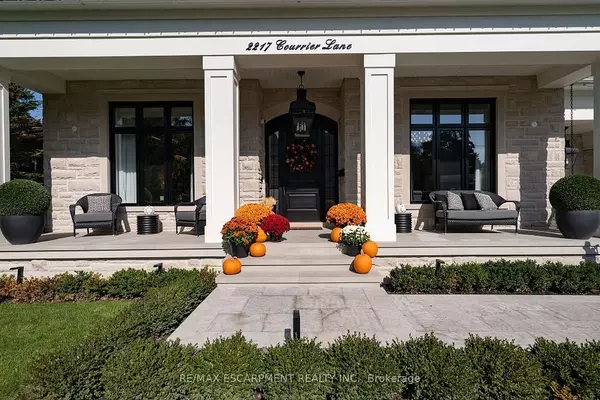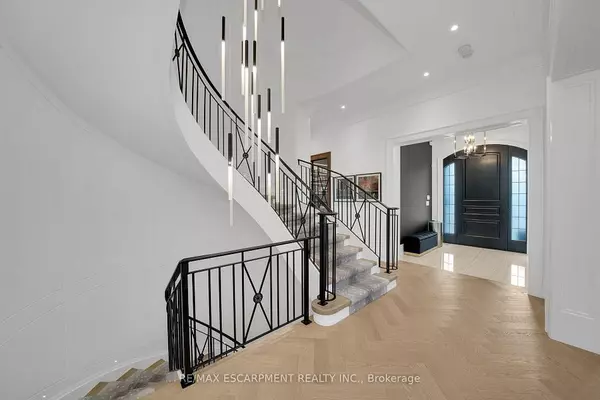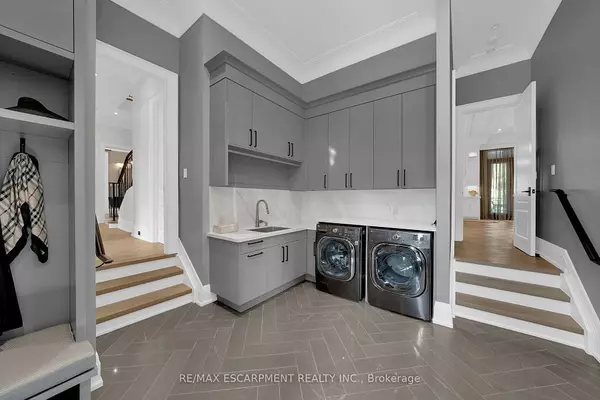Welcome to 2217 Courrier Lane, your dream home in a private enclave of Mississauga. This stunning estate features 6+1 bedrooms and 9 baths, offers 6,450 sq ft above grade,with approx 10,000 sqft of luxurious living space. Culinary enthusiasts will love the chefs kitchen, equipped with top-tier built-in appliances from Wolfe, Miele, and Subzero.The kitchen includes a wine fridge, custom cabinetry with a servery and China hutch, and an oversized island, perfect for meal prep and entertaining.The elegant den showcases custom cabinetry and stylish light and iron doors.Five fireplaces and exquisite light fixtures add warmth and charm throughout the home. Custom millwork enhances the family and living rooms, while the main floor primary bdrm is designed for multigenerational living.Upstairs,youll discover five bedrooms, including a second primary suite with an attached den and a 4-piece bath. Each bdrm features walk-in closets and ensuites access.4 bedrooms also providebuilt-in desks. Second laundry room.The lower level is an entertainer's dream, complete with heated floors, a spacious game room, a full kitchen with integrated appliances and a bar, a gym, and two cantinas. A full nanny suite adds to the versatility of this space. Step outside to your private paradise, featuring a Gunite pool and separate hot tub.The covered loggia boasts heated floors, a Lynx outdoor kitchen,floor-to-ceiling stone accents, a fireplace,and outdoor heaters for year-round enjoyment.An outdoor cabana includes a washroom and shower, while a fenced basketball court with lighting enhances your recreational options. Additional highlights include a 3-car garage with organizers,a heated driveway, and meticulous landscaping with ambient lighting.Built to nearly net-zero standards,this home features geothermal heating for efficiency and eco-friendliness.Dont miss the chance to experience a home that perfectly blends luxury, comfort, and practicality. Truly the epitome of perfection!

