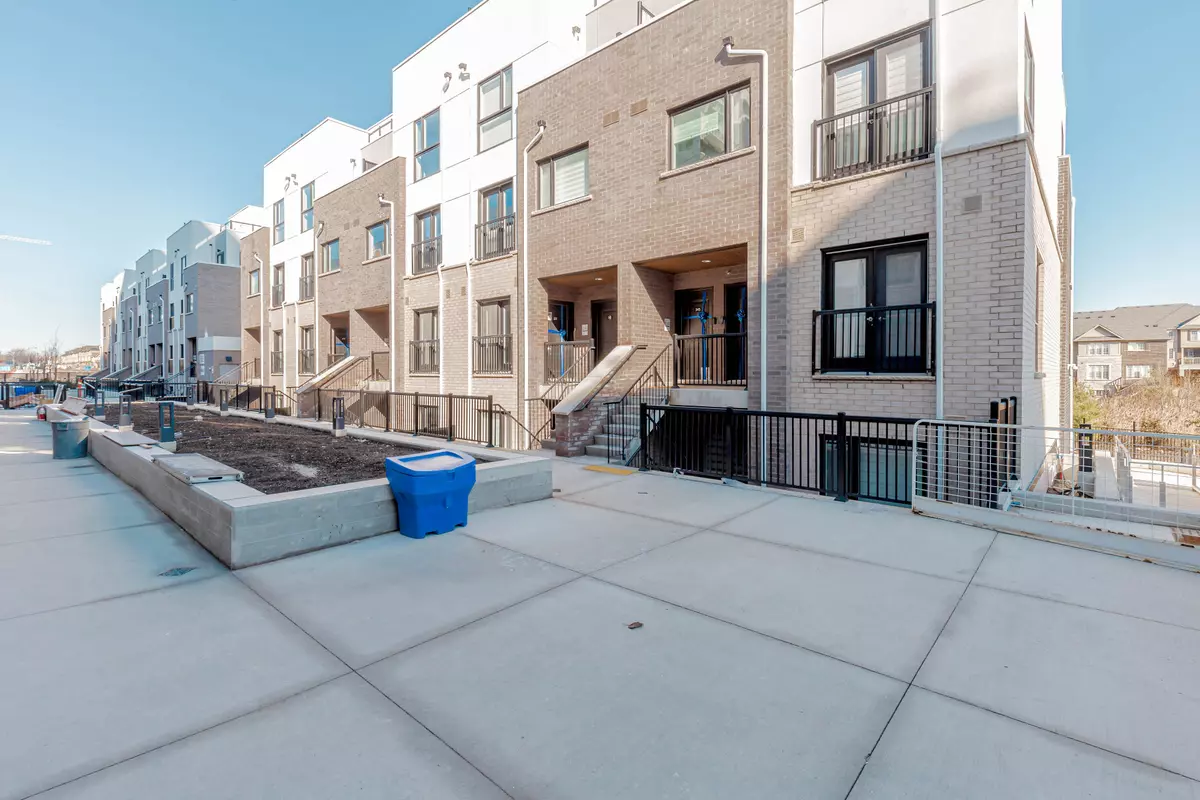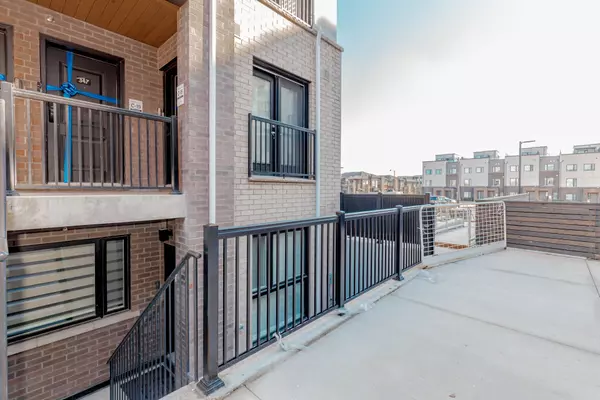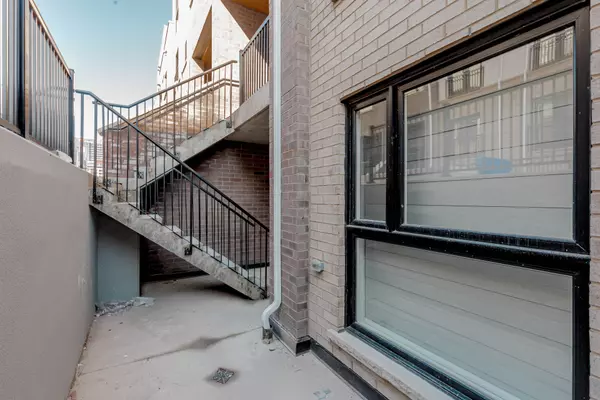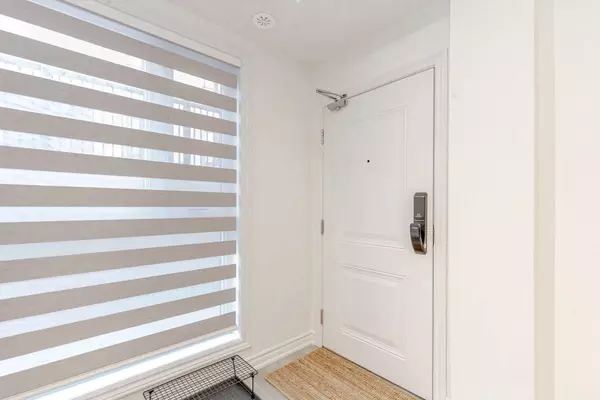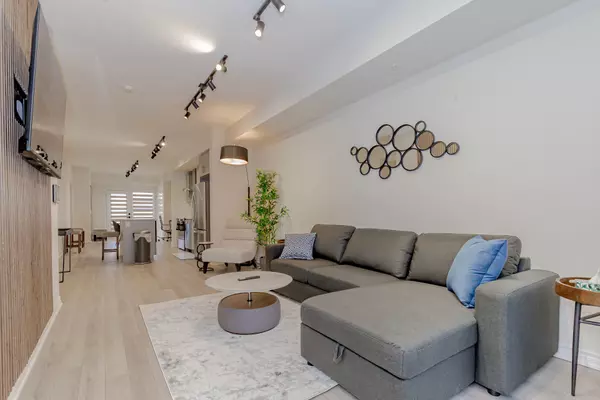REQUEST A TOUR If you would like to see this home without being there in person, select the "Virtual Tour" option and your agent will contact you to discuss available opportunities.
In-PersonVirtual Tour
$ 739,999
Est. payment /mo
New
349 Wheat Boom DR Oakville, ON L6H 7X5
2 Beds
2 Baths
UPDATED:
02/03/2025 08:02 PM
Key Details
Property Type Condo
Sub Type Condo Townhouse
Listing Status Active
Purchase Type For Sale
Approx. Sqft 1000-1199
Subdivision Rural Oakville
MLS Listing ID W11951084
Style Stacked Townhouse
Bedrooms 2
HOA Fees $373
Annual Tax Amount $3,318
Tax Year 2024
Property Description
*Exclusive* Brand-New End Unit in Minto's Oakvillage! 2 Private entrances from the front and the back with W/O Terrace to greenery and forest In The Back. Upgraded Laminated Flooring Troughout (no carpet). 2 large Bedrooms - Primary Bedroom big enough for King Bed that features custom W/I Closet, And Private Ensuite W/ Standing Shower. Large 2nd Bedroom w/ W/I Closet and upgraded washroom W/tub. Huge family room with gorgeous feature wall. Living and Dining Area Have Direct Access To Private Patios. Modern Kitchen W/Quartz countertops, breakfast bar, and upgraded backsplash. Separate Ensuite Laundry Room with Tons of Storage Space and 1 Underground Parking Spot. Hugh Quality Finishes Throughout! Minto Oakvillage Stacked Townhomes Are Perfectly Located Minutes From Major highways, Go Train/Bus Station, Oakville Trafalgar Hospital, and everyday Conveniences(Grocery Stores, Walmart., Costco Canadian Tire, Restaurants). *** This Tastefully Decorated Unit Is A Must See!! *PLS VIEW VIRTUAL TOUR*
Location
State ON
County Halton
Community Rural Oakville
Area Halton
Rooms
Family Room Yes
Basement None
Kitchen 1
Interior
Interior Features Auto Garage Door Remote, Carpet Free, Primary Bedroom - Main Floor, Separate Heating Controls, Separate Hydro Meter, Storage
Cooling Central Air
Fireplace No
Heat Source Gas
Exterior
Parking Features Underground
Garage Spaces 1.0
Exposure East
Total Parking Spaces 1
Building
Story 1
Locker None
Others
Pets Allowed Restricted
Listed by RE/MAX REAL ESTATE CENTRE INC.

