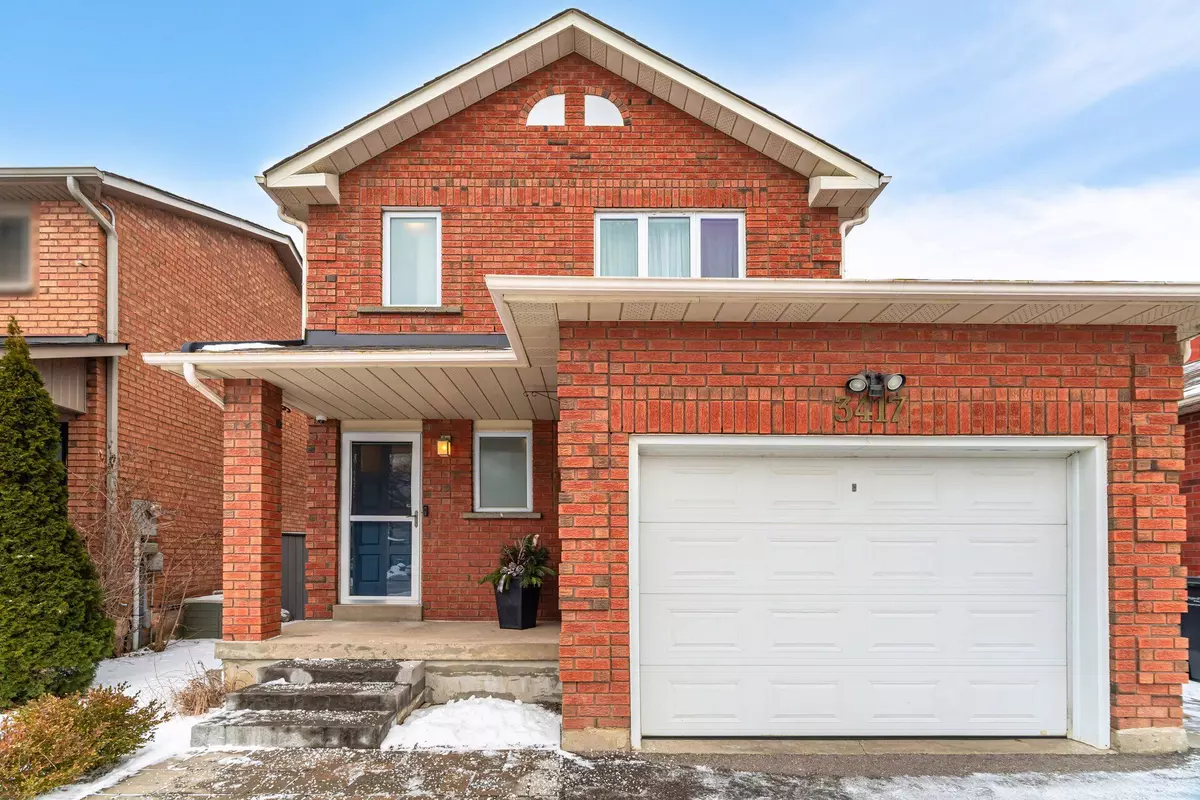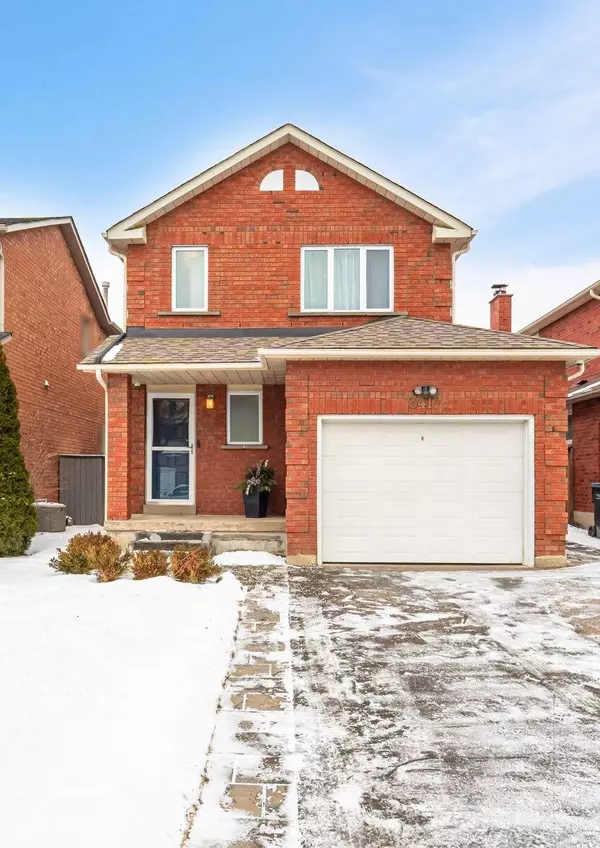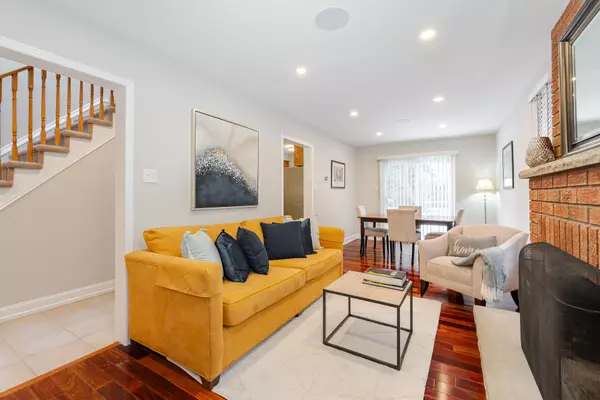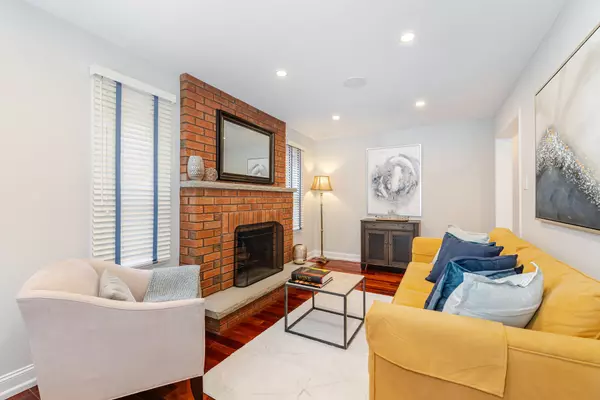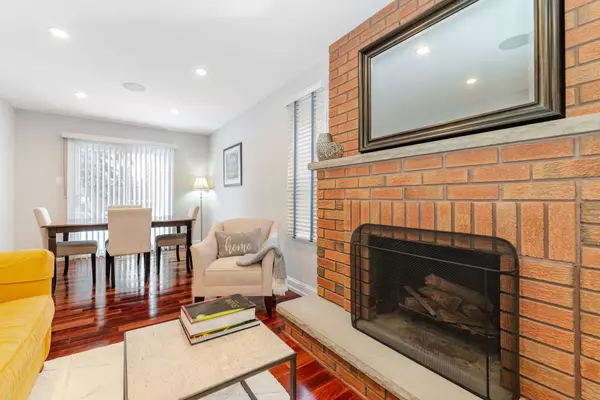REQUEST A TOUR If you would like to see this home without being there in person, select the "Virtual Tour" option and your agent will contact you to discuss available opportunities.
In-PersonVirtual Tour
$ 1,098,000
Est. payment /mo
New
3417 Bertrand RD Mississauga, ON L5L 4G5
3 Beds
3 Baths
UPDATED:
02/01/2025 07:31 PM
Key Details
Property Type Single Family Home
Sub Type Detached
Listing Status Active
Purchase Type For Sale
Subdivision Erin Mills
MLS Listing ID W11951132
Style 2-Storey
Bedrooms 3
Annual Tax Amount $4,777
Tax Year 2024
Property Description
**CLICK MULTIMEDIA FOR VIDEO TOUR & PHOTOS** IMMACULATELY MAINTAINED - Beautiful Detached Home in Erin Mills on a tree lined street. Functional open layout with Spacious Eat-In Kitchen w/Stainless Steel Appliances & Plenty of Counter/Cabinet space; Enter into the LR with cozy Fireplace and Open Concept into the DR - features a W/Out to the Beautiful Treed & Fenced Yard; From the Foyer a Gracious Staircase leads to the upper levels which has 3 Bedrooms each with a Closet & a Window - The Spacious Primary Bdrm has remodeled Ensuite Bath w/Shower & Glass Doors and W/I Closet. The Finished Bsmt has Separate Laundry Area/Utility area & Cold room and an open finished area with storage - open space for Rec Room or home office/den. Improvements include: Interior Painted(2024), Fin Bsmt open area- updated floors & freshly paint(2024), Principal Ensuite bath(2024), HWT-Owned(2021), Roof Shingles/Flashing/Vents(2019), Front Landscaping-Driveway Asphalt, Front Interlocking & Steps, Lawn Grading/Grass & Garden Beds (2019), Rear Yard Landscaping -Grading/Sod(2023), Furnace & Central Air Conditioner(2014). Conveniently located near shopping, recreation, parks, hospital, dining, near public transit, easy access to Hwys 403, 407 & QEW.
Location
State ON
County Peel
Community Erin Mills
Area Peel
Rooms
Family Room No
Basement Finished
Kitchen 1
Interior
Interior Features None
Cooling Central Air
Fireplace Yes
Heat Source Gas
Exterior
Parking Features Private
Garage Spaces 2.0
Pool None
Roof Type Asphalt Shingle
Lot Frontage 31.99
Lot Depth 118.11
Total Parking Spaces 3
Building
Unit Features Fenced Yard,Hospital,Park,Place Of Worship,Public Transit,School
Foundation Unknown
Listed by RE/MAX PROFESSIONALS INC.

