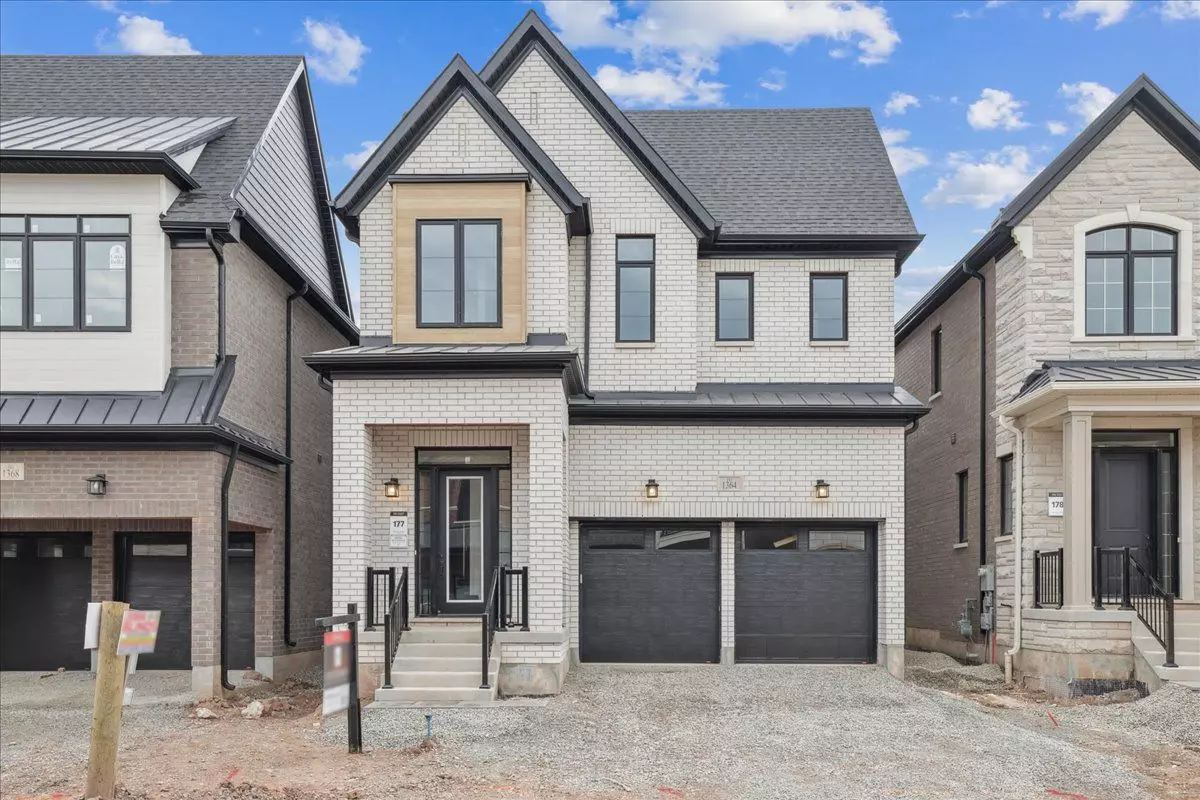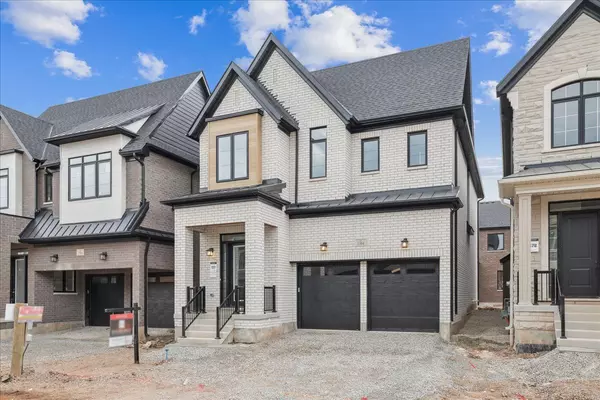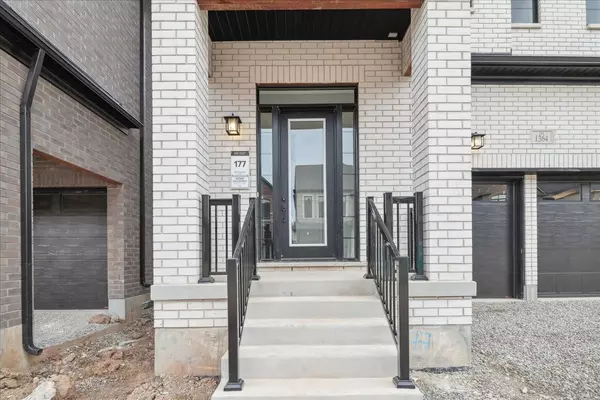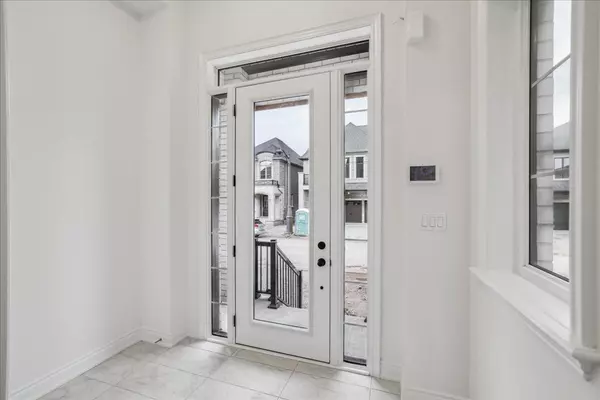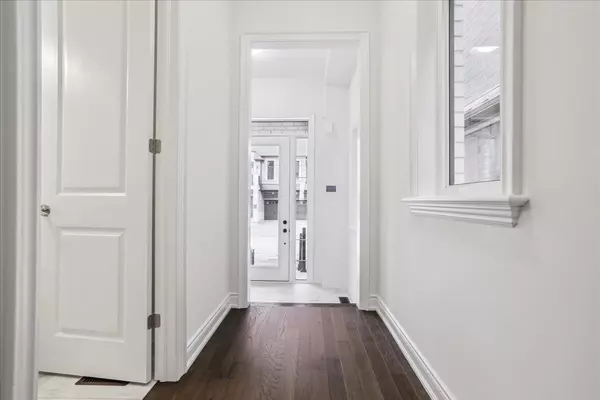REQUEST A TOUR If you would like to see this home without being there in person, select the "Virtual Tour" option and your agent will contact you to discuss available opportunities.
In-PersonVirtual Tour
$ 5,700
New
1364 Hydrangea GDNS Oakville, ON L6H 7X2
4 Beds
4 Baths
UPDATED:
02/05/2025 10:04 PM
Key Details
Property Type Single Family Home
Sub Type Detached
Listing Status Active
Purchase Type For Rent
Approx. Sqft 2500-3000
Subdivision Rural Oakville
MLS Listing ID W11951159
Style 2-Storey
Bedrooms 4
Property Description
Luxurious home in the highly desirable "Joshua Creek North" community. This stunning 2,669 sq. ft.4-bedroom property offers an ideal floor plan, including a spacious master suite with a large walk-in closet. Enjoy 10 ft. ceilings on main level, and 9ft upstairs and basement (perfect for your movie theatre or golf simulator!) The premium features in the Sloan Elevation C model include a study, mudroom, and a welcoming foyer. Convenient second-floor laundry, a natural gas fireplace in the family room, hardwood floors throughout the main level, and elegant solid oak staircases make this family home elegant and ideal.
Location
State ON
County Halton
Community Rural Oakville
Area Halton
Rooms
Family Room Yes
Basement Full, Unfinished
Kitchen 1
Interior
Interior Features Other
Cooling None
Fireplaces Number 1
Fireplaces Type Natural Gas
Laundry Ensuite
Exterior
Parking Features Private
Garage Spaces 4.0
Pool None
Roof Type Other
Total Parking Spaces 4
Building
Foundation Stone, Other
Listed by ROYAL LEPAGE REALTY PLUS

