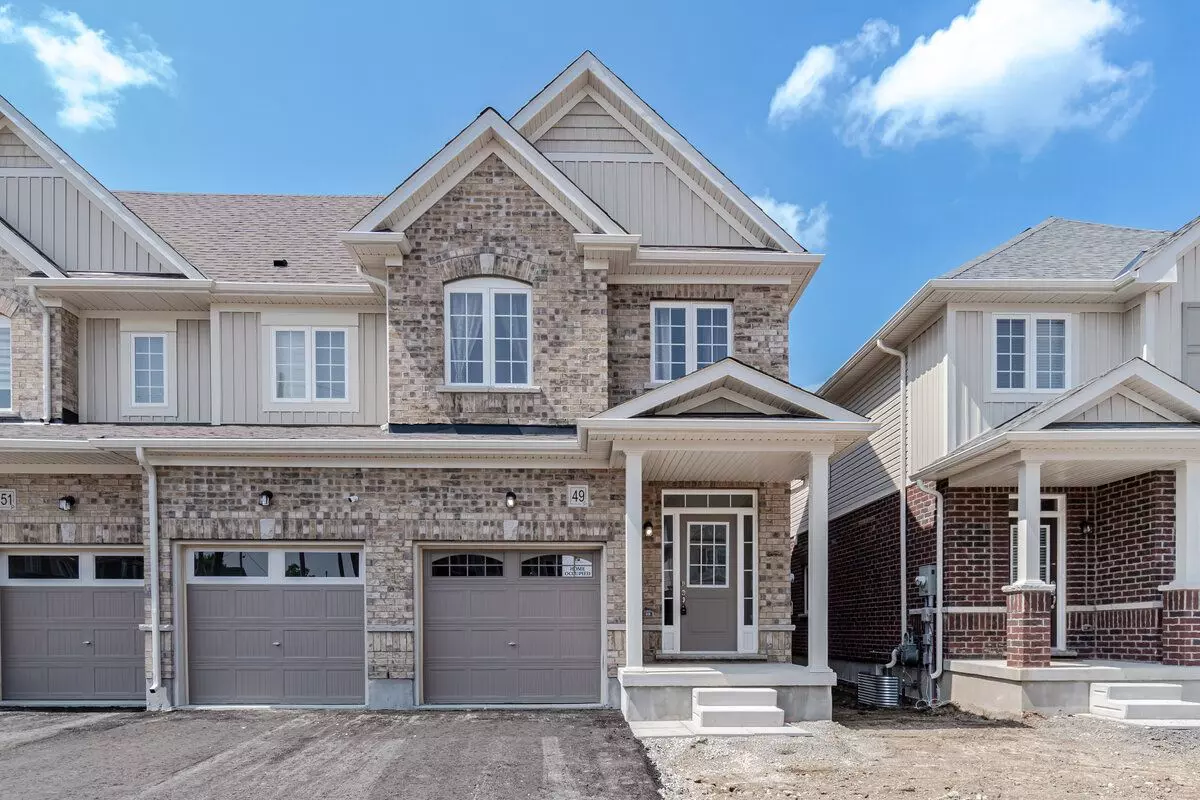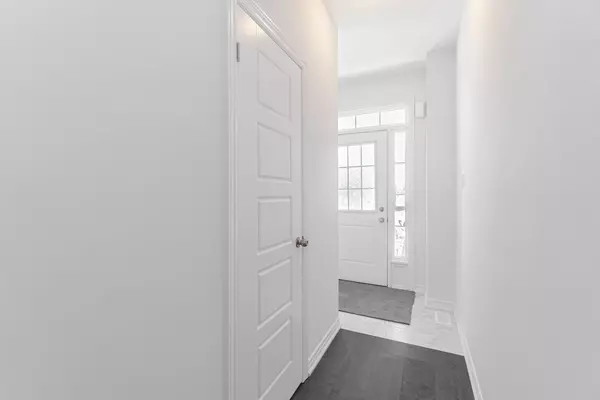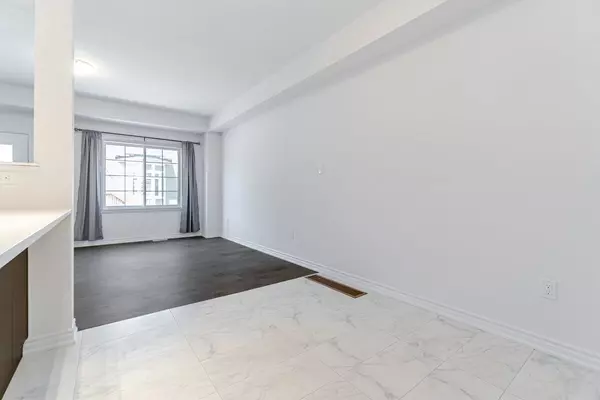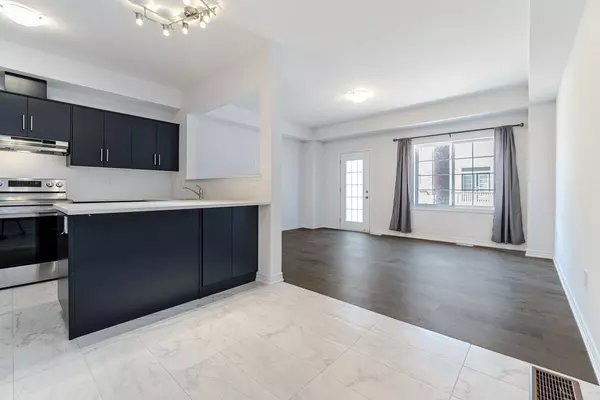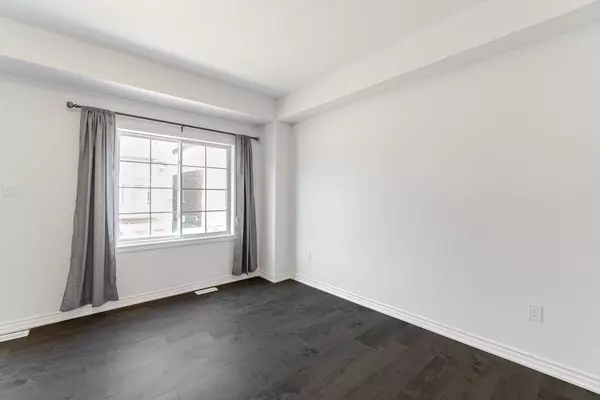REQUEST A TOUR If you would like to see this home without being there in person, select the "Virtual Tour" option and your agent will contact you to discuss available opportunities.
In-PersonVirtual Tour
$ 894,000
Est. payment /mo
New
49 Elsegood DR Guelph, ON N1L 0R4
3 Beds
3 Baths
UPDATED:
02/03/2025 04:24 PM
Key Details
Property Type Single Family Home
Sub Type Semi-Detached
Listing Status Active
Purchase Type For Sale
Approx. Sqft 1500-2000
Subdivision Village
MLS Listing ID X11951459
Style 2-Storey
Bedrooms 3
Annual Tax Amount $3,845
Tax Year 2024
Property Description
BRAND NEW BEAUTIFUL 1 YEAR NEW SEMI-DETACHED HOUSE WITH 3 PARKING SPOTS (1 GARAGE AND TWO CARS CAN FIT ON DRIVEWAY). CLOSE TO ALL AMENITIES AND UNIVERSITY OF GUELPH. OPEN-CONCEPT LIVING ROOM WITH LARGE KITCHEN AND STAINLESS STEEL APPLIANCES. LARGE MARSTER BEDROOM WITH 2 LARGE WALK-IN CLOSETS. 2ND AND 3RD GOOD SIZE BEDROOMS WITH LARGE WINDOWS/CLOSETS. COMPUTER NICHE ON 2ND FLOOR THAT CAN BE USED AS FAMILY ROOM OR AN OFFICE. LOTS OF UPGRATES WITH GRANITE COUNTER TOPS AND HARDWOOD ON MAIN LEVEL. LARGE LAUNDRY ROOM ON MAIN FLOOR WITH ACCESS TO GARAGE. BUYER/BUYER AGENT TO VERIFY ALL MEASUREMENTS. Extras:LOTS OF UPGRADES AND STAINLESS STEEL APPLIANCES
Location
State ON
County Wellington
Community Village
Area Wellington
Rooms
Family Room Yes
Basement Unfinished
Kitchen 1
Interior
Interior Features Other
Cooling Central Air
Fireplace No
Heat Source Gas
Exterior
Parking Features Private
Garage Spaces 2.0
Pool None
Roof Type Shingles
Lot Frontage 22.15
Lot Depth 98.43
Total Parking Spaces 3
Building
Foundation Poured Concrete
Listed by ZOLO REALTY

