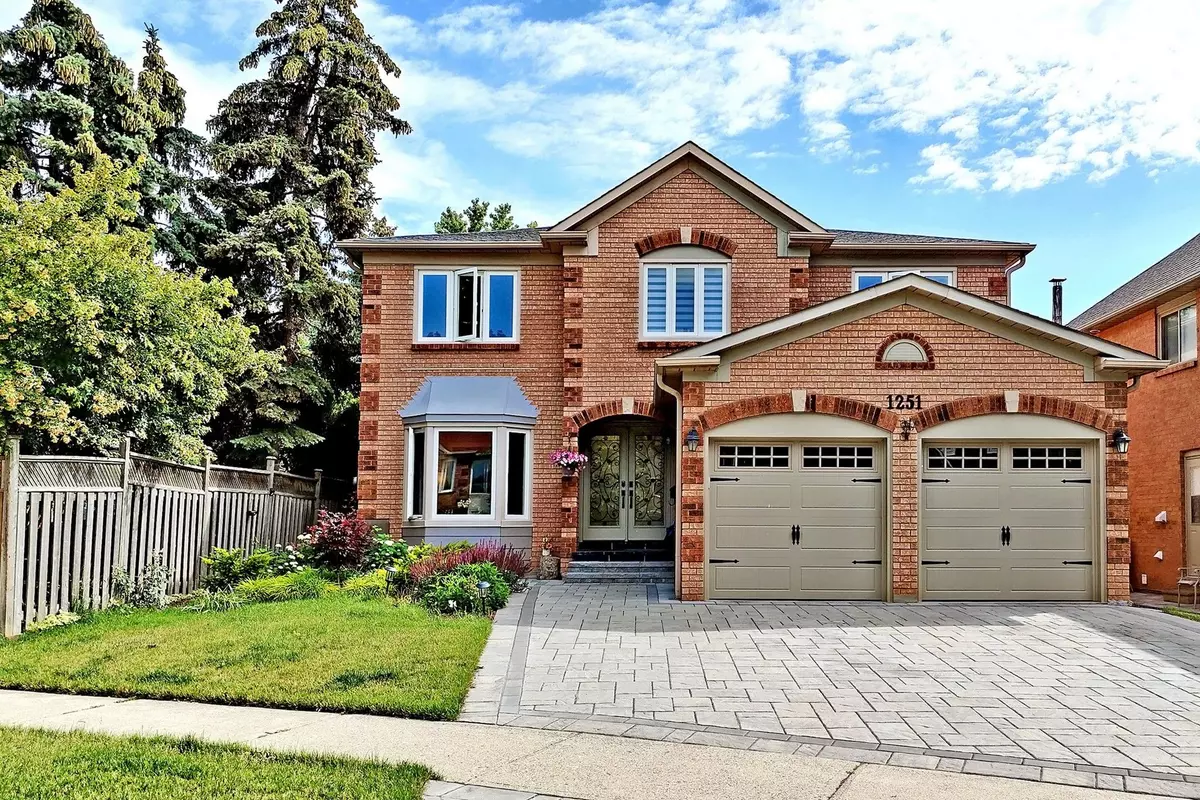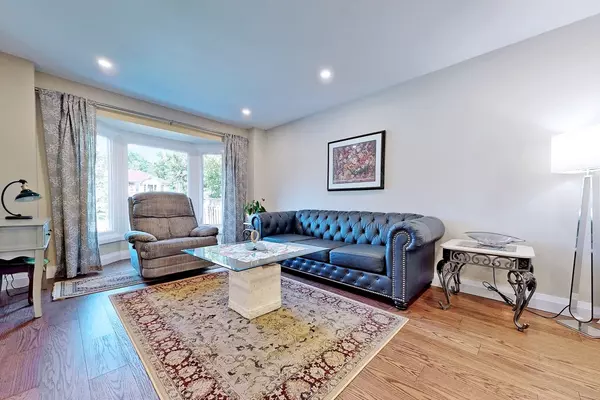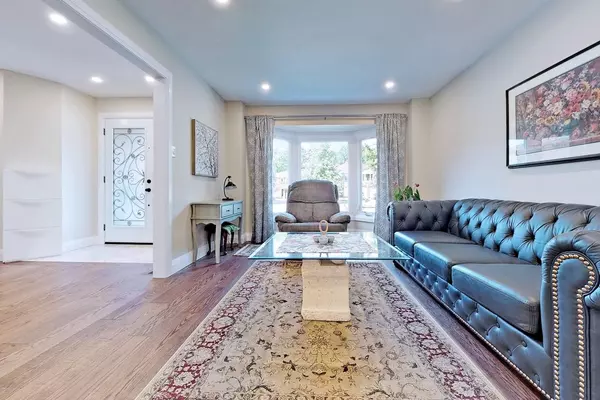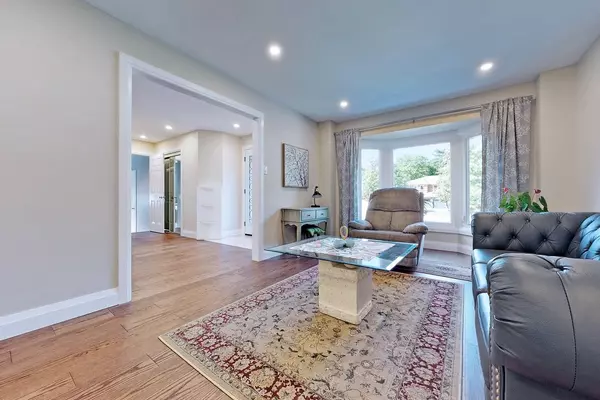REQUEST A TOUR If you would like to see this home without being there in person, select the "Virtual Tour" option and your advisor will contact you to discuss available opportunities.
In-PersonVirtual Tour
$ 5,300
New
1251 Kings College DR Oakville, ON L6M 2V1
4 Beds
3 Baths
UPDATED:
02/02/2025 02:36 PM
Key Details
Property Type Single Family Home
Sub Type Detached
Listing Status Active
Purchase Type For Rent
Approx. Sqft 3000-3500
Subdivision Glen Abbey
MLS Listing ID W11951499
Style 2-Storey
Bedrooms 4
Property Description
This Magnificent Home Over 3000 Sqf In Prestigious Glen Abbey Neighborhood. It Features Main Floor Office, Laundry Room, Fully Renovated With Hdflr & Pot Lights Throughout. Open Concept Kitchen With Breakfast Area Overlooks Family Room. Mbr/Steam Sauna, Free Standing Bathtub, Double Sink, Walk-In Shower. Easy Maintained Backyard With Stone Patio, Oasisgarden. Widen Private Drwy Allows 3 Car Parking. Close To Schools, Shopping, Amenities And Minutes To Hwy.
Location
State ON
County Halton
Community Glen Abbey
Area Halton
Rooms
Family Room Yes
Basement Full
Kitchen 1
Interior
Interior Features Upgraded Insulation, Auto Garage Door Remote, Carpet Free
Heating Yes
Cooling Central Air
Fireplaces Type Wood
Fireplace Yes
Heat Source Gas
Exterior
Parking Features Private
Garage Spaces 3.0
Pool None
View City
Roof Type Shingles
Lot Frontage 52.0
Lot Depth 105.0
Total Parking Spaces 5
Building
Foundation Concrete, Poured Concrete
Listed by RE/MAX CROSSROADS REALTY INC.





