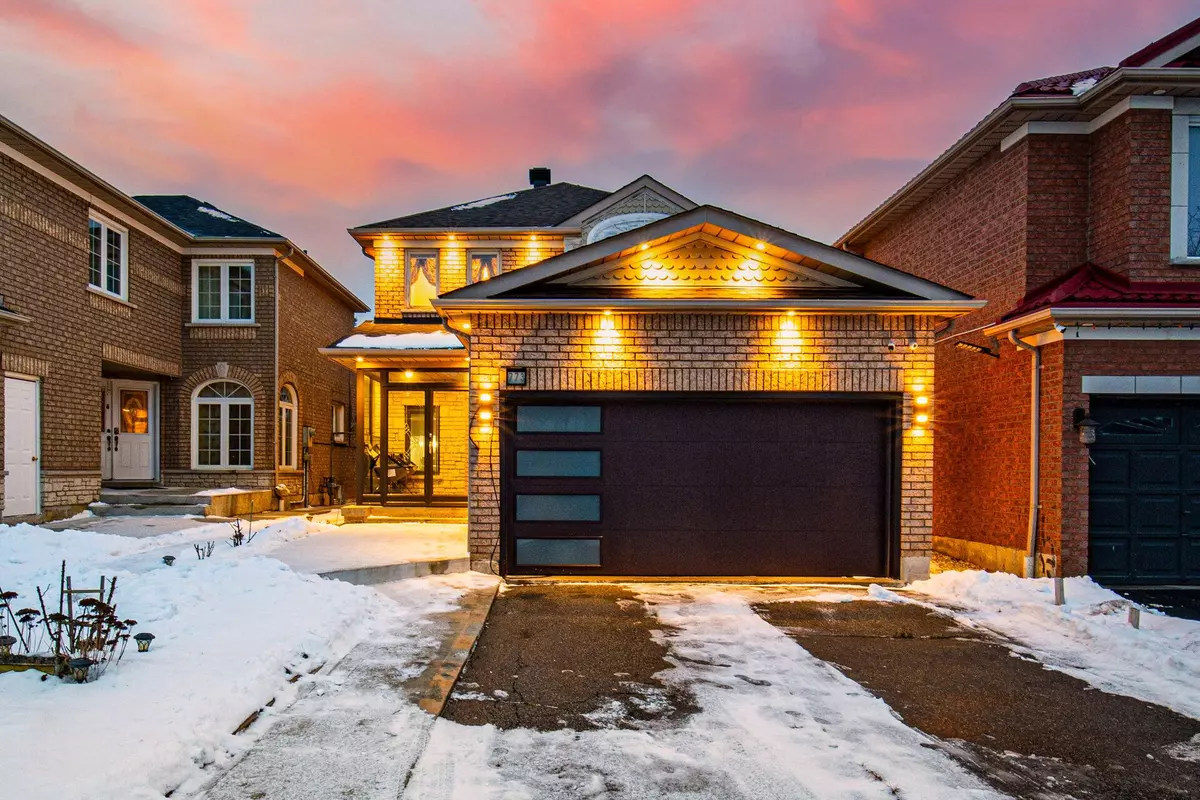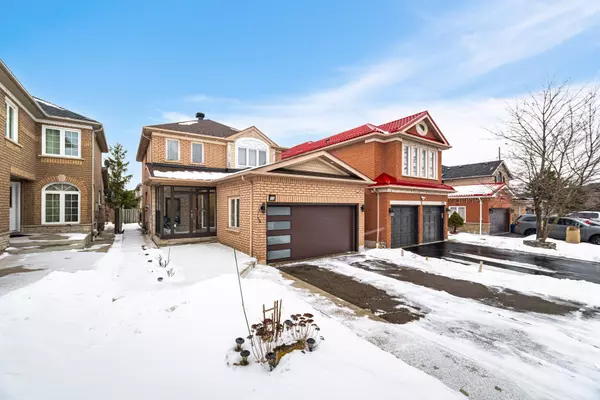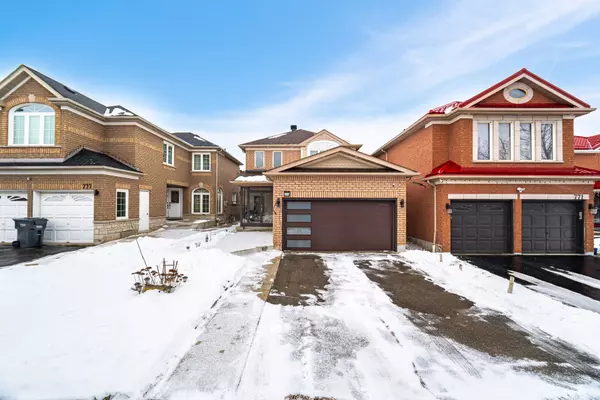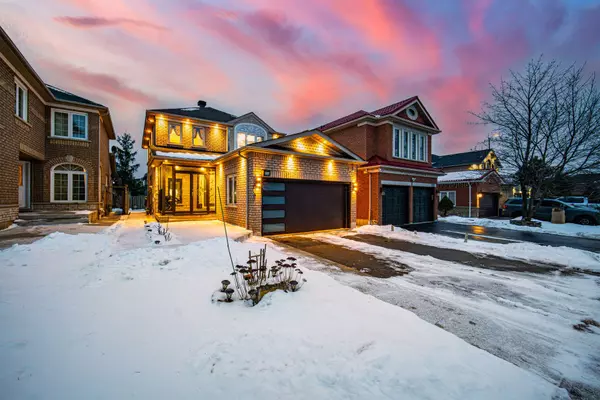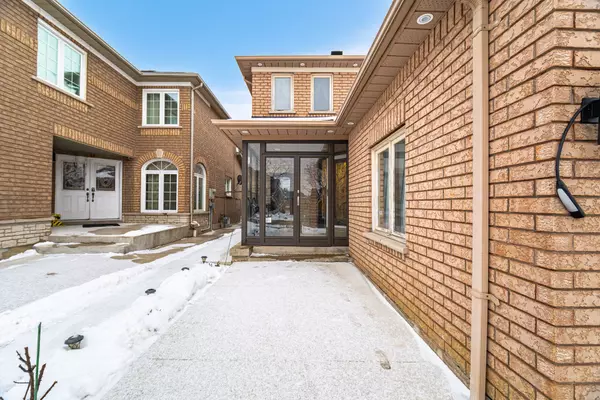REQUEST A TOUR If you would like to see this home without being there in person, select the "Virtual Tour" option and your advisor will contact you to discuss available opportunities.
In-PersonVirtual Tour
$ 1,290,000
Est. payment /mo
New
773 Four Winds WAY Mississauga, ON L5R 3W8
3 Beds
3 Baths
UPDATED:
02/02/2025 09:30 PM
Key Details
Property Type Single Family Home
Sub Type Detached
Listing Status Active
Purchase Type For Sale
Subdivision Hurontario
MLS Listing ID W11951522
Style 2-Storey
Bedrooms 3
Annual Tax Amount $5,964
Tax Year 2024
Property Description
This home has been upgraded to offer an entertainer's paradise and luxurious modern living. The spacious backyard features a large deck, along with a sizable concrete deck extending around the sides and front of the house. The front also boasts a covered, enclosed porch. Inside, the entire home has been beautifully designed, with solid exotic wood flooring throughout the main floor and upstairs living areas. Pot lights illuminate the home, including the main floor, kitchen, living room, dining room, and all three upstairs bedrooms, and the exterior is also enhanced with pot lights. The home also features a new roof, a main entry door with electronic and manual key access, and a digital home security system with cameras. For added convenience, there's a Samsung washer and dryer with steam features, a 17' insulated garage door, and a central vacuum system. All bathrooms have been upgraded with new vanities, sinks, and de-fog mirrors in the upstairs bathrooms. This home seamlessly combines luxury, comfort, and functionality, making it perfect for modern living and entertaining.
Location
State ON
County Peel
Community Hurontario
Area Peel
Rooms
Family Room Yes
Basement None
Kitchen 1
Interior
Interior Features Other
Cooling Central Air
Inclusions including a fridge, dishwasher, gas stove with electric oven, and a bottom warming drawer, plus gas piping for the stove.
Exterior
Parking Features Private Double
Garage Spaces 6.0
Pool None
Roof Type Shingles
Lot Frontage 32.03
Lot Depth 110.23
Total Parking Spaces 6
Building
Foundation Poured Concrete
Listed by RE/MAX REAL ESTATE CENTRE INC.

