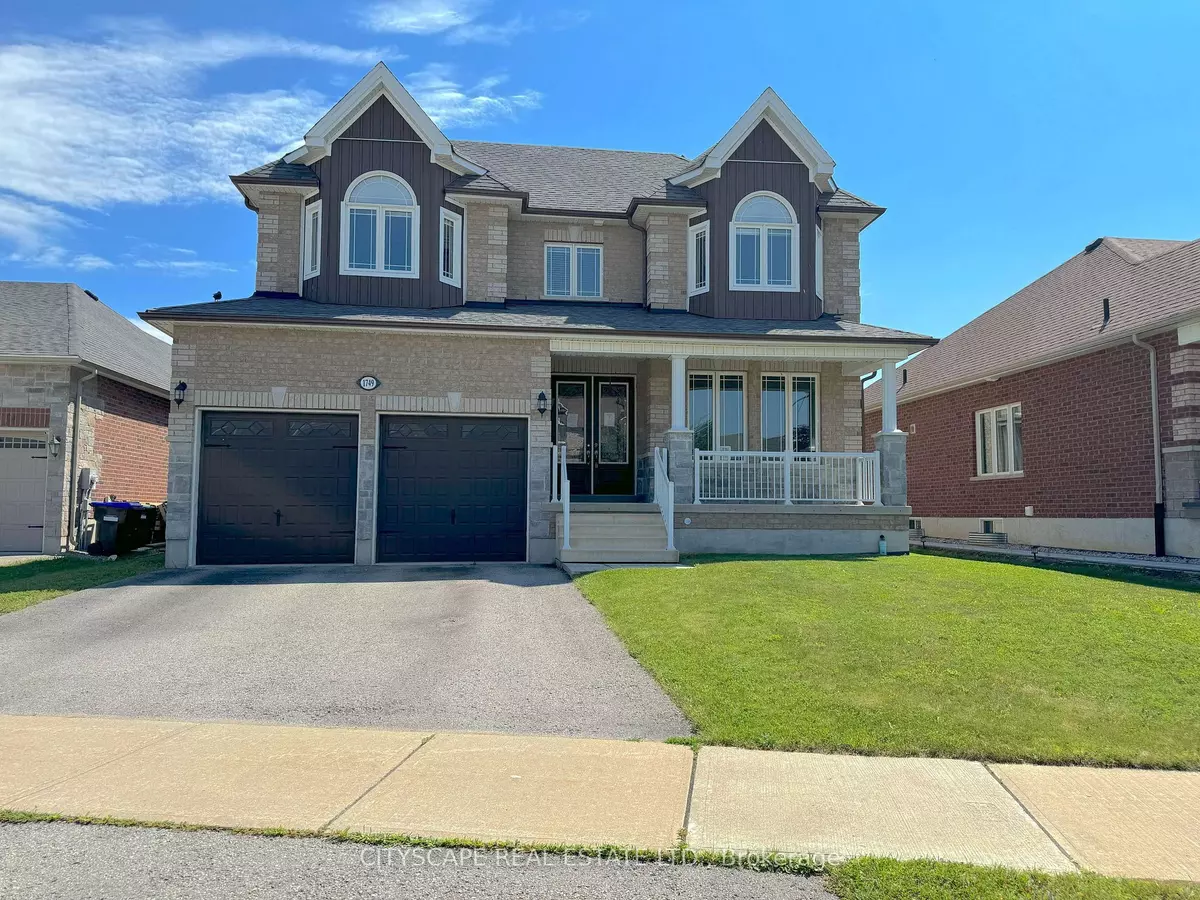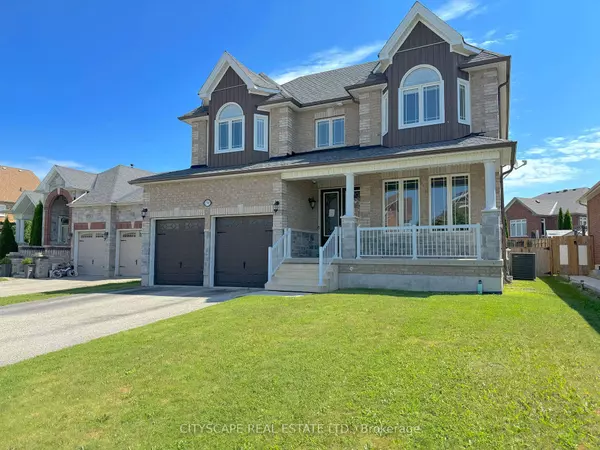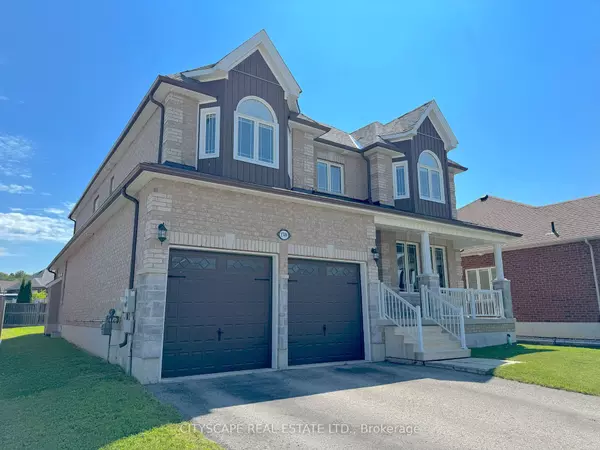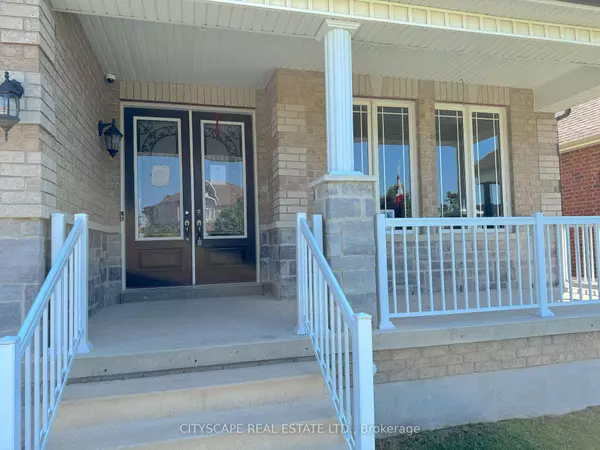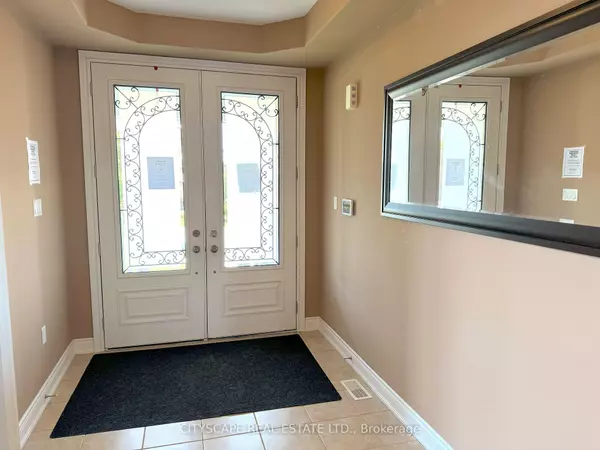1749 Angus ST Innisfil, ON L9S 4X2
4 Beds
3 Baths
UPDATED:
02/02/2025 03:57 PM
Key Details
Property Type Single Family Home
Sub Type Detached
Listing Status Active
Purchase Type For Sale
Approx. Sqft 3000-3500
Subdivision Alcona
MLS Listing ID N11951560
Style 2-Storey
Bedrooms 4
Annual Tax Amount $6,744
Tax Year 2024
Property Description
Location
State ON
County Simcoe
Community Alcona
Area Simcoe
Zoning RH
Rooms
Family Room Yes
Basement Full, Unfinished
Kitchen 1
Interior
Interior Features None
Cooling Central Air
Inclusions Built-in S/S Oven, Microwave & Warming Drawer, S/S Dishwasher, S/S Fridge; Washer/Dryer; Built-in Speakers in Family Rm, Primary Bedroom, Backyard, Living Rm; TV in Office & Bedroom #2;
Exterior
Parking Features Private
Garage Spaces 4.0
Pool None
Roof Type Unknown
Lot Frontage 55.11
Lot Depth 119.53
Total Parking Spaces 4
Building
Foundation Unknown

