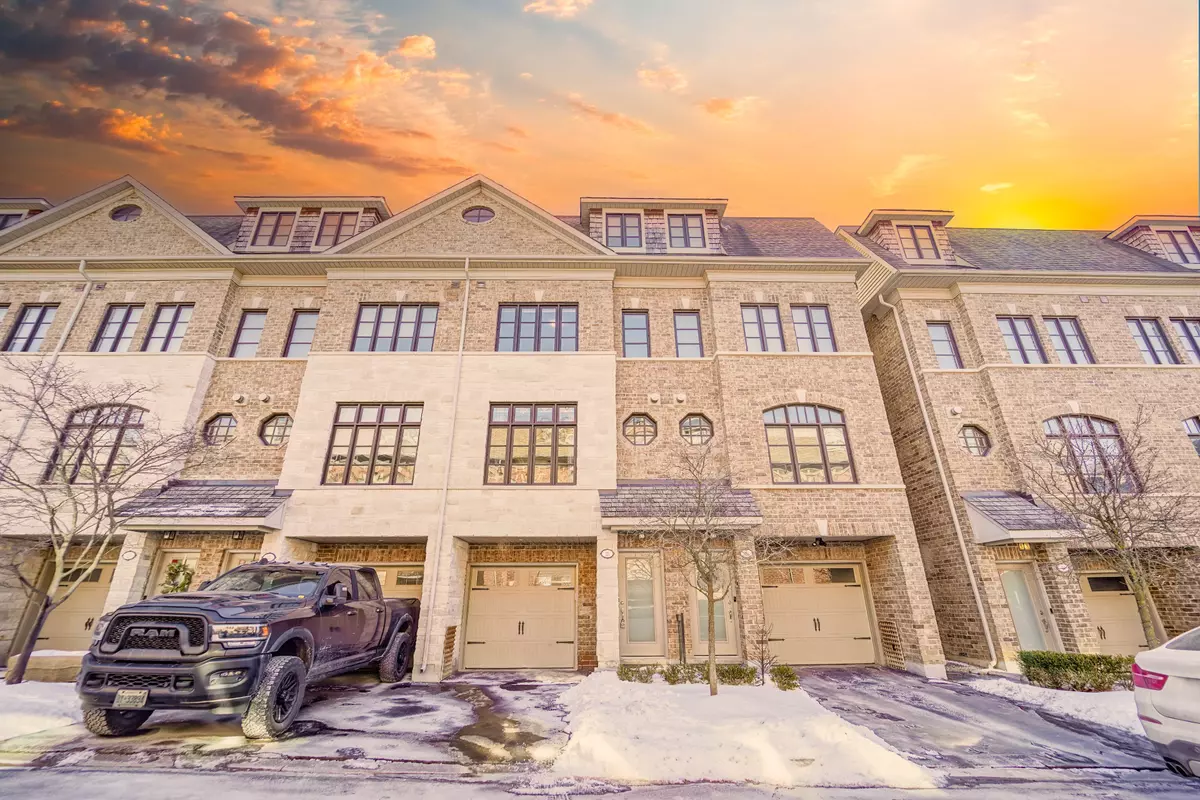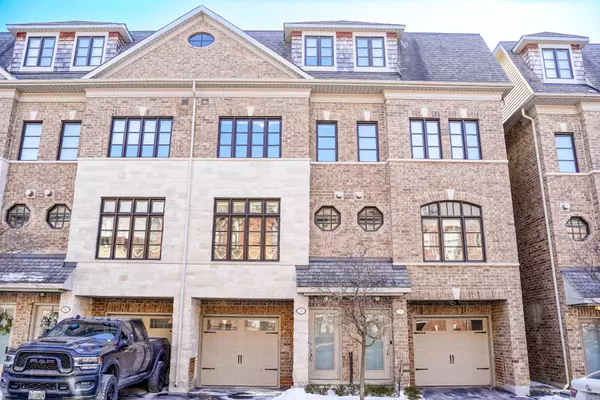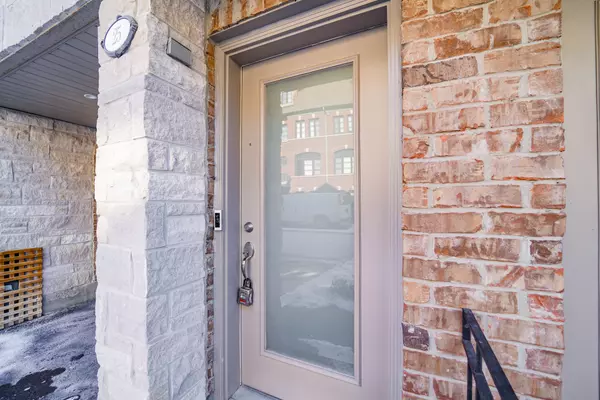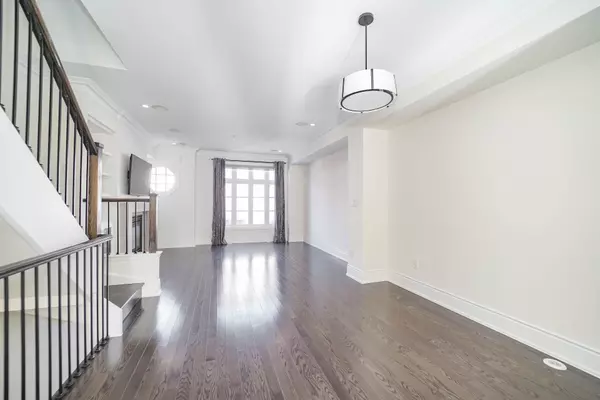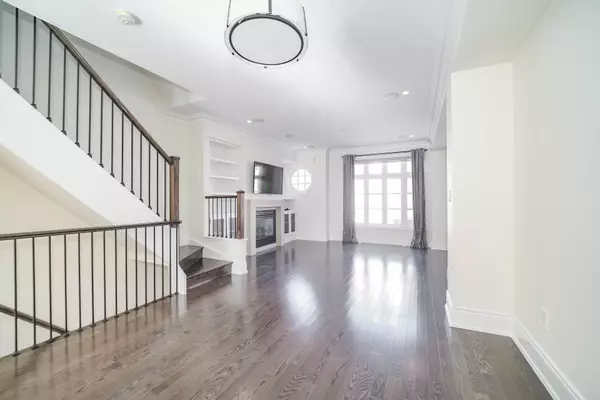25 Powseland CRES Vaughan, ON L4L 0C5
3 Beds
3 Baths
UPDATED:
02/06/2025 05:28 PM
Key Details
Property Type Condo
Sub Type Condo Townhouse
Listing Status Active
Purchase Type For Sale
Approx. Sqft 2000-2249
Subdivision West Woodbridge
MLS Listing ID N11951572
Style 3-Storey
Bedrooms 3
HOA Fees $369
Annual Tax Amount $5,396
Tax Year 2024
Property Description
Location
State ON
County York
Community West Woodbridge
Area York
Rooms
Family Room No
Basement Walk-Out, Separate Entrance
Kitchen 1
Interior
Interior Features Central Vacuum
Cooling Central Air
Inclusions Brand New Stainless Steel Stove, S.S Fridge, Dishwasher, Centre Island W/Wine Cellar, Washer&Dryer, Jacuzzi Hot Tub, Two Grey Cabinets In Bedrooms, Existing Window Coverings, Elfs. 2TVs.
Laundry Laundry Room
Exterior
Parking Features Private
Garage Spaces 3.0
Exposure South
Total Parking Spaces 3
Building
Locker None
Others
Senior Community Yes
Pets Allowed Restricted

