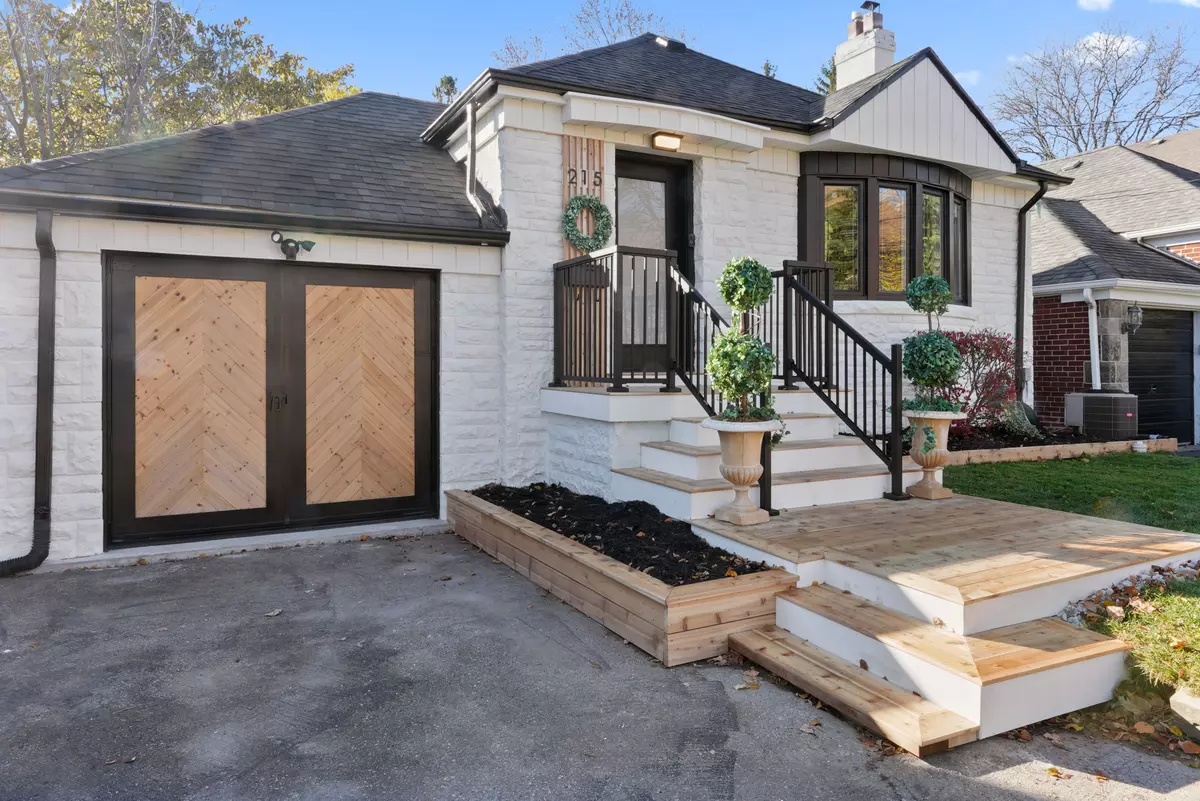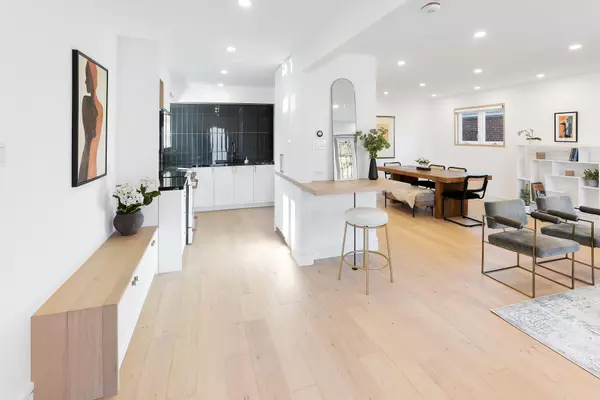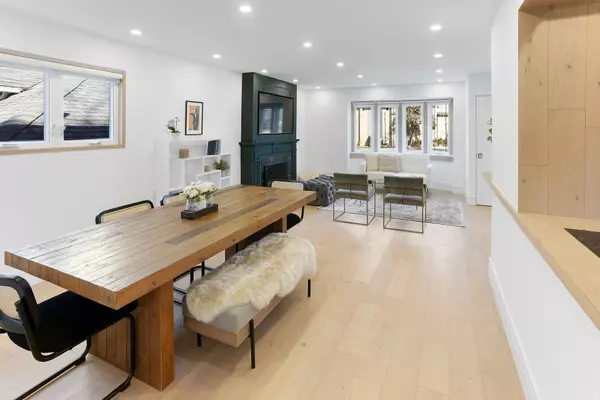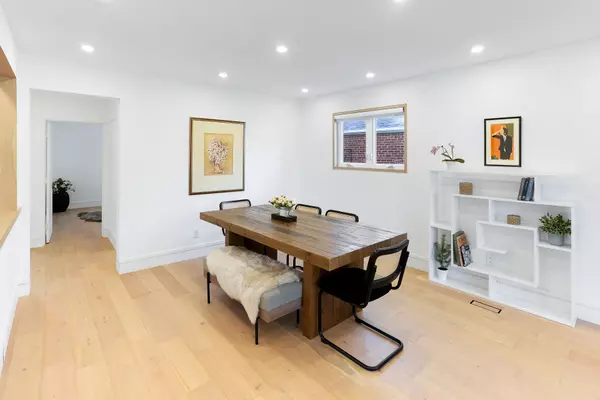215 Ridley BLVD Toronto C04, ON M5M 3M5
2 Beds
2 Baths
UPDATED:
02/02/2025 07:12 PM
Key Details
Property Type Single Family Home
Sub Type Detached
Listing Status Active
Purchase Type For Sale
Subdivision Bedford Park-Nortown
MLS Listing ID C11951740
Style Bungalow
Bedrooms 2
Annual Tax Amount $8,111
Tax Year 2024
Property Description
Location
State ON
County Toronto
Community Bedford Park-Nortown
Area Toronto
Rooms
Family Room Yes
Basement Finished
Kitchen 2
Separate Den/Office 2
Interior
Interior Features Built-In Oven, Primary Bedroom - Main Floor, Water Heater, Storage
Heating Yes
Cooling Central Air
Fireplace Yes
Heat Source Gas
Exterior
Parking Features Private
Garage Spaces 4.0
Pool None
Roof Type Asphalt Shingle
Lot Frontage 41.21
Lot Depth 175.92
Total Parking Spaces 5
Building
Lot Description Irregular Lot
Unit Features Library,Park,Place Of Worship,Public Transit,Rec./Commun.Centre
Foundation Concrete





