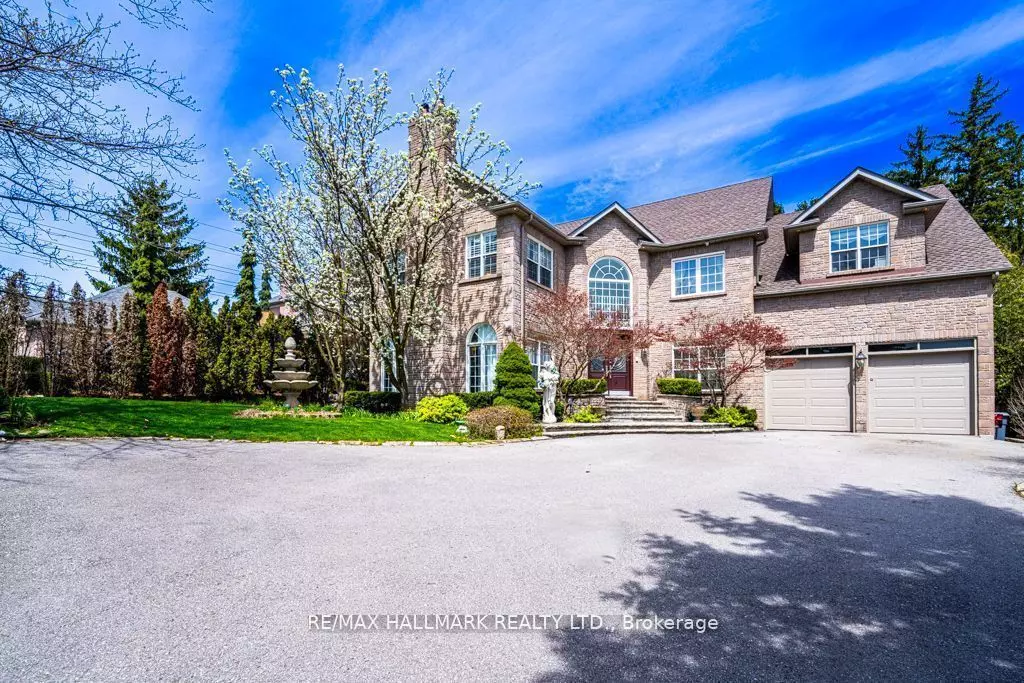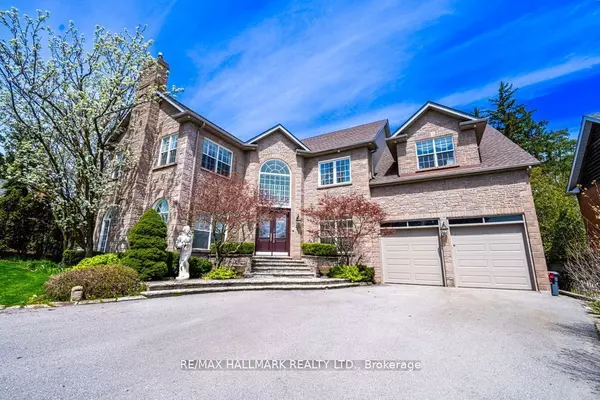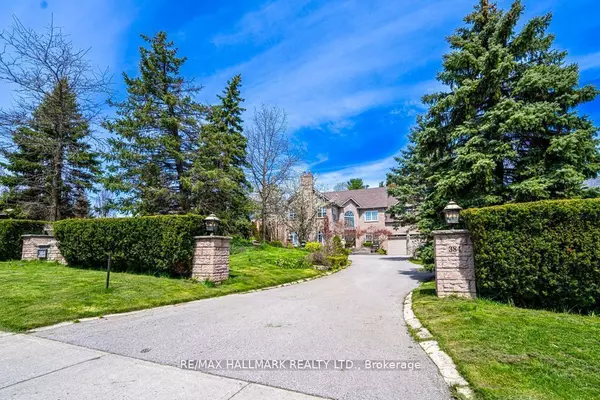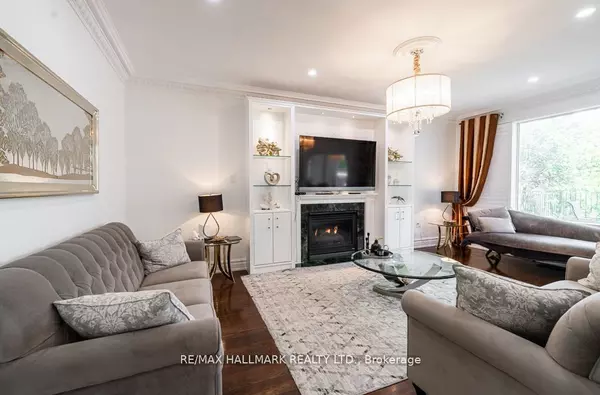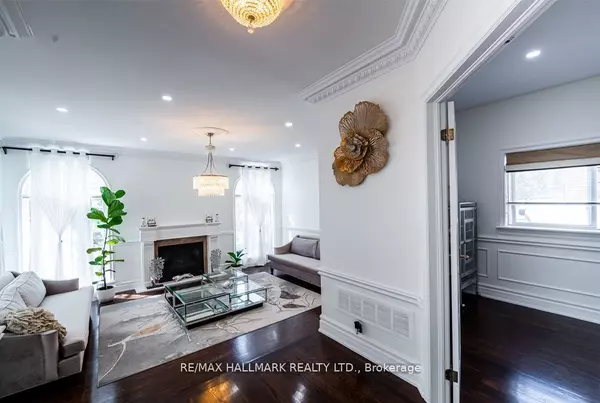384 Kennedy ST W Aurora, ON L4G 5M6
6 Beds
5 Baths
UPDATED:
02/03/2025 05:58 AM
Key Details
Property Type Single Family Home
Sub Type Detached
Listing Status Active
Purchase Type For Sale
Approx. Sqft 3500-5000
Subdivision Aurora Highlands
MLS Listing ID N11951989
Style 2-Storey
Bedrooms 6
Annual Tax Amount $10,876
Tax Year 2024
Property Description
Location
State ON
County York
Community Aurora Highlands
Area York
Zoning RES
Rooms
Family Room Yes
Basement Walk-Out, Finished
Kitchen 2
Separate Den/Office 1
Interior
Interior Features Water Heater
Cooling Central Air
Inclusions Huge 3rd Floor Unfinished Loft16X36 Feet W 2 Large Windows Facing West , ( Over 6000 Sq Ft Of Luxurious Living Space ) Measurements: 74.30 ft x 323.79 ft x 73.88 ft x 331.70 ft
Exterior
Parking Features Private
Garage Spaces 10.0
Pool Inground
Roof Type Asphalt Shingle
Lot Frontage 73.88
Lot Depth 331.7
Total Parking Spaces 10
Building
Foundation Unknown

